| MLS# | Image | Address | City | Price | Beds | Baths | Sq Ft | Lot (acres) | Status | Price/Sq Ft | Tax Annual | Year Built | Added ↓ |
|---|---|---|---|---|---|---|---|---|---|---|---|---|---|
| PAYK2080454 |
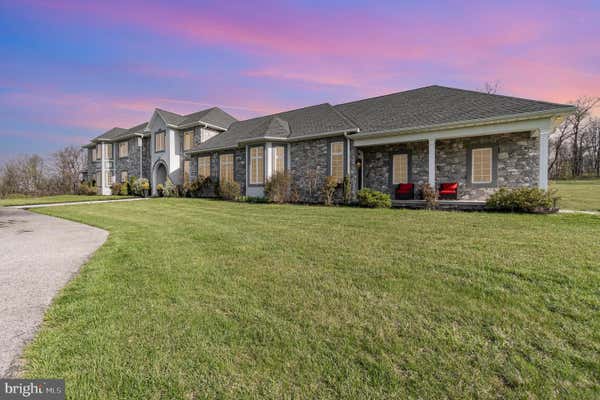
|
890 HOBART RD, HANOVER, PA 17331 | HANOVER | $1,599,900 | 6 | 5 | 9,611 | 26.68 | Updated | N/A | $19,043 | 2015 | 2025-10-23 |
| PADA2044958 |
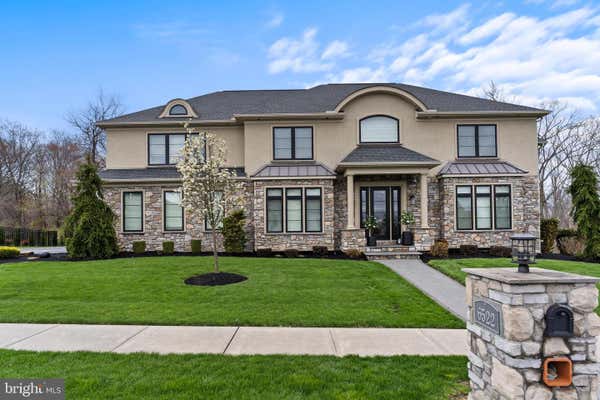
|
6522 PLOWMAN RDG, HARRISBURG, PA 17112 | HARRISBURG | $1,875,000 | 5 | 5 | 7,374 | 0.47 | Virtual Tour, Updated | N/A | $14,297 | 2016 | 2025-10-23 |
| PACB2040872 |
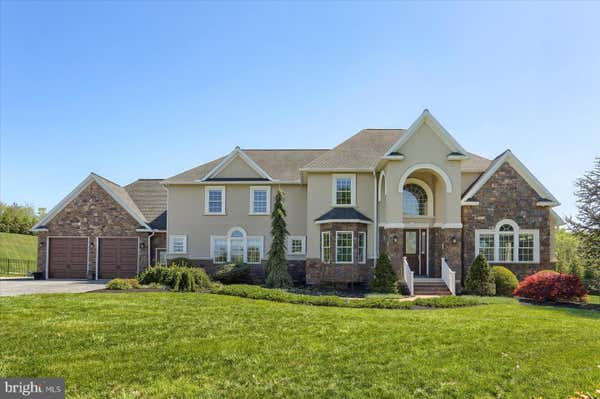
|
121 RICH VALLEY RD, MECHANICSBURG, PA 17050 | MECHANICSBURG | $1,499,000 | 4 | 5 | 5,009 | 2.77 | Updated | N/A | $9,882 | 2016 | 2025-10-23 |
| PADA2044668 |
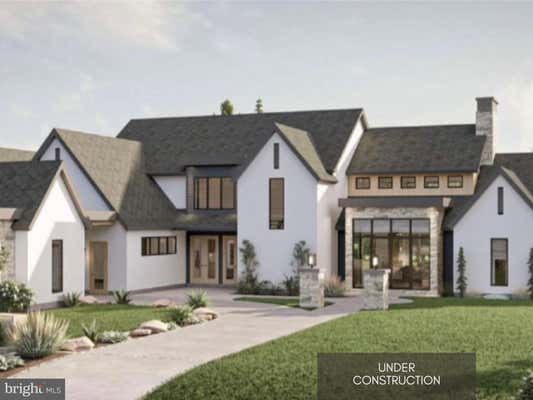
|
102 CALIA CIR, HUMMELSTOWN, PA 17036 | HUMMELSTOWN | $2,950,000 | 5 | 5 | 5,261 | 1.61 | N/A | N/A | $6,524 | 2025 | 2025-10-23 |
| PALA2068714 |
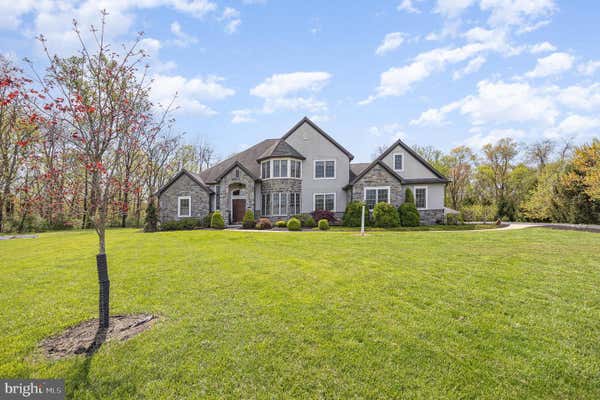
|
115 MONUMENT DR, ELIZABETHTOWN, PA 17022 | ELIZABETHTOWN | $1,350,000 | 4 | 4 | 5,448 | 10 | Virtual Tour, Updated | N/A | $7,500 | 2014 | 2025-10-23 |
Property Details
 Telegram
Telegram

Description
Drive up the winding driveway and as the anticipation builds this Masterpiece home comes into view. This 6,000 square foot home is made for multi-generational/family living and sits on 26.68 acres situated on top of a hill giving you breathtaking panoramic views. This home has 2 wings with a shared center hall starting with the main entrance featuring a 2 story majestic foyer with open staircase. Continue straight to the Formal dining room/Media room with wall linear gas fireplace. This room leads to the covered rear porch. Let's start with the main house which is to the left of the foyer. The open floor plan grants you clear visibility from the living room to the stunning custom kitchen offering granite countertops, pot filler, island, breakfast nook, walk in pantry and stainless steel appliances. The 1st floor owners suite has 2 walk in closets, and the ensuite has a tile shower, double vanity and jacuzzi tub. The laundry room finishes up this 1st floor. Upstairs there are 4 big bedrooms, 2 full baths, each Jack and Jill style, and one has double sinks. There is also a bonus room that can be used as an office, hobby room, guest room, whatever you want it to be. This side has an attached 3 car garage as well! Now, let's go over to the other side of the home.....this side offers an open floor plan as well with a family room with coffered ceilings and corner gas fireplace that is open to the stunning kitchen with island, staggered cabinets, wall oven, pot filler, granite countertops, stainless steel appliances and breakfast nook. There is a nice size bedroom with trey ceiling and a dream ensuite with walk in closet, custom tile walk-in shower with dual shower heads, and double vanities. The office has a built-in desk with cabinets, drawers and bookcases. Another laundry room, a half bath, and a 2 car attached garage finish up this side. The back yard let's you have a vacation every day of the summer with the covered patio, a hot tub and heated pool (propane is not connected yet), there is a big play area and lots of area to have a firepit, or just run around in. This home would also be perfect for an air B & B to bring in extra income too!! This home is enrolled in Clean & Green giving you a break on your property taxes. This home is truly spectacular and the home you've been dreaming of! Note the interior pictures are of the shared space and the second family wing NOT primary side.
Property Details
 Telegram
Telegram

Description
Drive up the winding driveway and as the anticipation builds this Masterpiece home comes into view. This 6,000 square foot home is made for multi-generational/family living and sits on 26.68 acres situated on top of a hill giving you breathtaking panoramic views. This home has 2 wings with a shared center hall starting with the main entrance featuring a 2 story majestic foyer with open staircase. Continue straight to the Formal dining room/Media room with wall linear gas fireplace. This room leads to the covered rear porch. Let's start with the main house which is to the left of the foyer. The open floor plan grants you clear visibility from the living room to the stunning custom kitchen offering granite countertops, pot filler, island, breakfast nook, walk in pantry and stainless steel appliances. The 1st floor owners suite has 2 walk in closets, and the ensuite has a tile shower, double vanity and jacuzzi tub. The laundry room finishes up this 1st floor. Upstairs there are 4 big bedrooms, 2 full baths, each Jack and Jill style, and one has double sinks. There is also a bonus room that can be used as an office, hobby room, guest room, whatever you want it to be. This side has an attached 3 car garage as well! Now, let's go over to the other side of the home.....this side offers an open floor plan as well with a family room with coffered ceilings and corner gas fireplace that is open to the stunning kitchen with island, staggered cabinets, wall oven, pot filler, granite countertops, stainless steel appliances and breakfast nook. There is a nice size bedroom with trey ceiling and a dream ensuite with walk in closet, custom tile walk-in shower with dual shower heads, and double vanities. The office has a built-in desk with cabinets, drawers and bookcases. Another laundry room, a half bath, and a 2 car attached garage finish up this side. The back yard let's you have a vacation every day of the summer with the covered patio, a hot tub and heated pool (propane is not connected yet), there is a big play area and lots of area to have a firepit, or just run around in. This home would also be perfect for an air B & B to bring in extra income too!! This home is enrolled in Clean & Green giving you a break on your property taxes. This home is truly spectacular and the home you've been dreaming of! Note the interior pictures are of the shared space and the second family wing NOT primary side.

 Шоппинг Мания в Германии.
Шоппинг Мания в Германии.
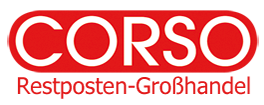 Corso Германия — актуальные цены на стильные бренды одежды
Corso Германия — актуальные цены на стильные бренды одежды
 Relirvi — объявления о недвижимости в США
Relirvi — объявления о недвижимости в США
 Autolirvi — Авто аукционы из США
Autolirvi — Авто аукционы из США





