| MLS# | Image | Address | City | Price | Beds | Baths | Sq Ft | Lot (acres) | Status | Price/Sq Ft | Tax Annual | Year Built | Added ↓ |
|---|---|---|---|---|---|---|---|---|---|---|---|---|---|
| PAYK2090224 |
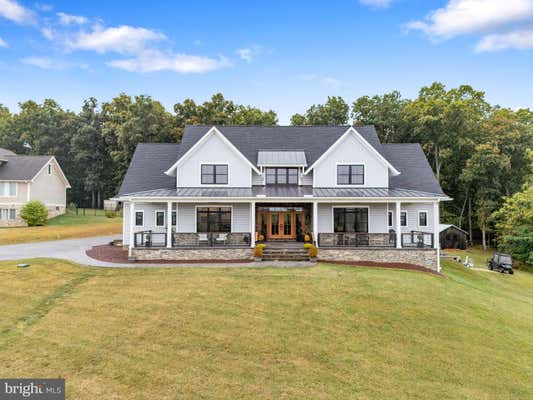
|
4073 LANDIS RD, HANOVER, PA 17331 | HANOVER | $1,199,000 | 5 | 5 | 6,428 | 1.9 | N/A | N/A | $19,523 | 2022 | 2025-10-27 |
| PACB2045064 |
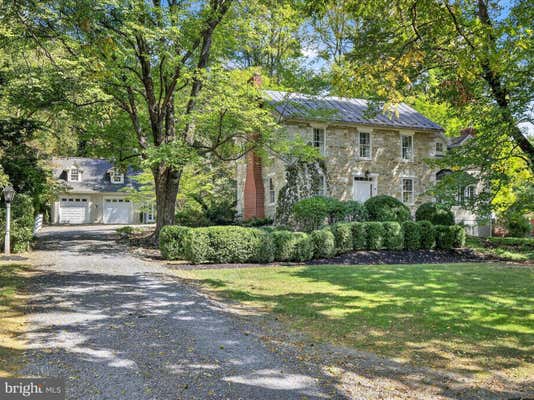
|
265 N OLD STONEHOUSE RD, CARLISLE, PA 17015 | CARLISLE | $1,895,000 | 4 | 5 | 3,533 | 72.34 | N/A | N/A | $6,359 | 1827 | 2025-10-27 |
| PAYK2090314 |
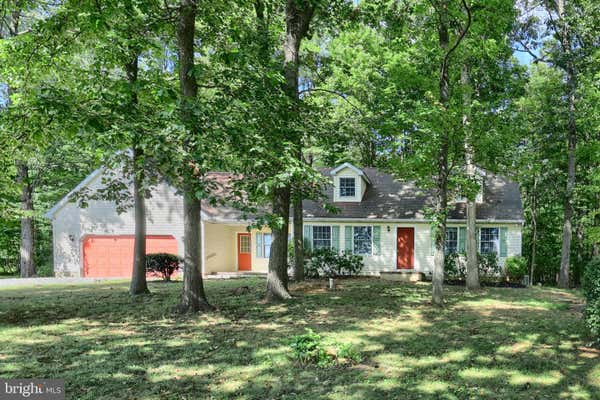
|
1059 MAIN EXTENSION STREET, FELTON, PA 17322 | FELTON | $1,690,000 | 4 | 2 | 61.69 | 61.69 | N/A | N/A | $3,870 | 1990 | 2025-10-27 |
| PAYK2089812 |
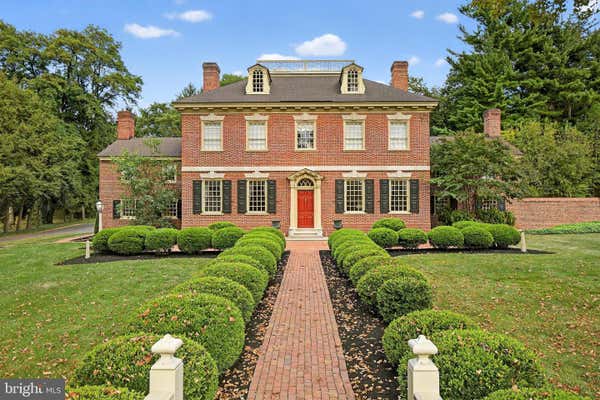
|
1101 SMALLBROOK LN, YORK, PA 17403 | YORK | $1,225,000 | 5 | 4 | 5,876 | 1.16 | N/A | N/A | $24,750 | 1977 | 2025-10-27 |
| PACB2046574 |
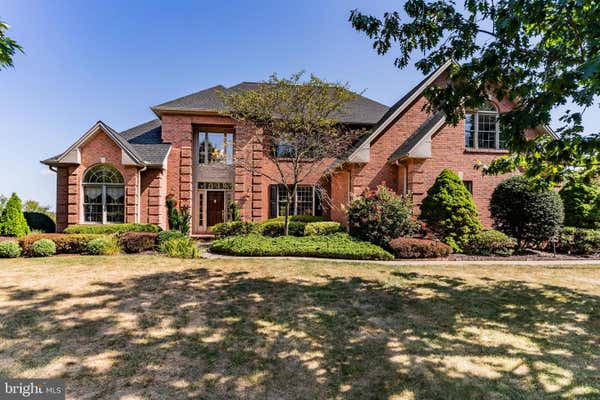
|
7 ACCENT CIR, CAMP HILL, PA 17011 | CAMP HILL | $999,000 | 4 | 5 | 4,662 | 1.39 | Virtual Tour | N/A | $9,612 | 1997 | 2025-10-27 |
Property Details
 Telegram
Telegram
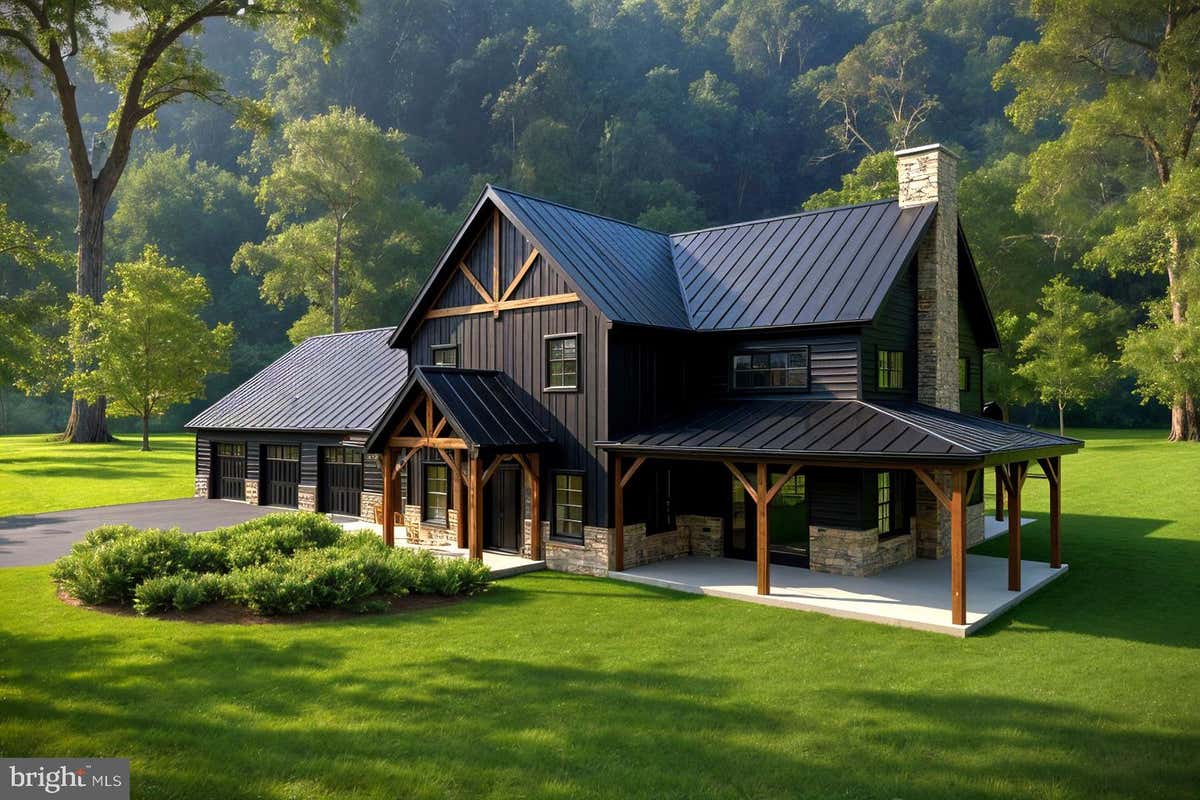
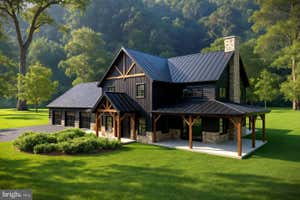
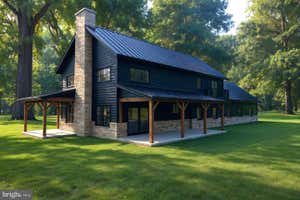
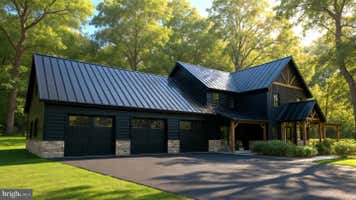

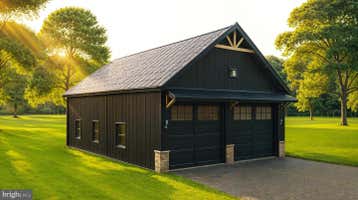
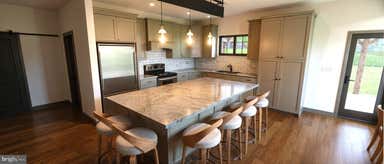
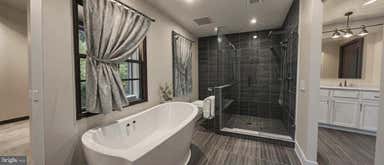
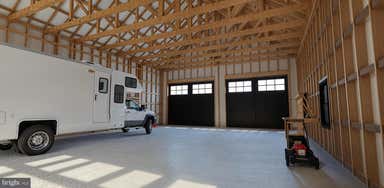
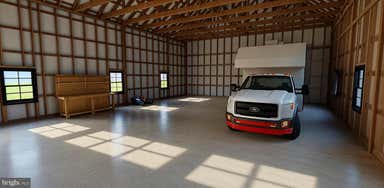
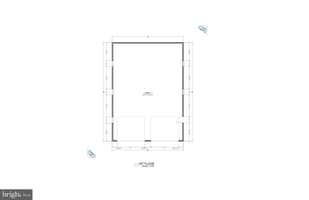
Description
This custom-built Timberline Barndominium blends modern luxury with timeless craftsmanship. Designed with James Hardie siding, Versetta stonework, Douglas Fir timber framing, and a standing seam steel roof, Marvin Windows this home offers both durability and striking curb appeal. Inside, soaring 9-foot ceilings (first floor) and a story Great Room this house is filled with loads of natural light thanks to large Marvin Windows. The chef’s kitchen features custom cabinetry, granite countertops, and a farmhouse sink, while the first floor primary suite boasts a spa-inspired bath with floor-to-ceiling tile wet room with shower and soaking tub. Craftsman trim, red oak handrails, and barn-style doors add character throughout. Outdoor living is just as impressive, with a covered timber-framed porch overlooking scenic surroundings. An attached three-car garage with smart openers complements the massive 36’ x 50’ detached garage with 16’ ceilings and oversized doors, perfect for a workshop, vehicles, or storage. Blending rustic warmth with modern efficiency, this one-of-a-kind property offers a rare combination of beauty, functionality, and lasting quality.
Property Details
 Telegram
Telegram











Description
This custom-built Timberline Barndominium blends modern luxury with timeless craftsmanship. Designed with James Hardie siding, Versetta stonework, Douglas Fir timber framing, and a standing seam steel roof, Marvin Windows this home offers both durability and striking curb appeal. Inside, soaring 9-foot ceilings (first floor) and a story Great Room this house is filled with loads of natural light thanks to large Marvin Windows. The chef’s kitchen features custom cabinetry, granite countertops, and a farmhouse sink, while the first floor primary suite boasts a spa-inspired bath with floor-to-ceiling tile wet room with shower and soaking tub. Craftsman trim, red oak handrails, and barn-style doors add character throughout. Outdoor living is just as impressive, with a covered timber-framed porch overlooking scenic surroundings. An attached three-car garage with smart openers complements the massive 36’ x 50’ detached garage with 16’ ceilings and oversized doors, perfect for a workshop, vehicles, or storage. Blending rustic warmth with modern efficiency, this one-of-a-kind property offers a rare combination of beauty, functionality, and lasting quality.

 Шоппинг Мания в Германии.
Шоппинг Мания в Германии.
 Corso Германия — актуальные цены на стильные бренды одежды
Corso Германия — актуальные цены на стильные бренды одежды
 Relirvi — объявления о недвижимости в США
Relirvi — объявления о недвижимости в США
 Autolirvi — Авто аукционы из США
Autolirvi — Авто аукционы из США





