| MLS# | Image | Address | City | Price | Beds | Baths | Sq Ft | Lot (acres) | Status | Price/Sq Ft | Tax Annual | Year Built | Added ↓ |
|---|---|---|---|---|---|---|---|---|---|---|---|---|---|
| PALA2076448 |
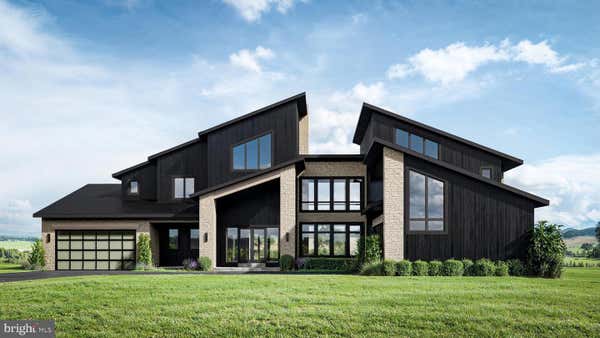
|
102 JAMESFIELD PL LOT 4, MANHEIM, PA 17545 | MANHEIM | $2,895,000 | 6 | 7 | 6,699 | 2.56 | N/A | N/A | N/A | 2026 | 2025-10-27 |
| PACB2047046 |
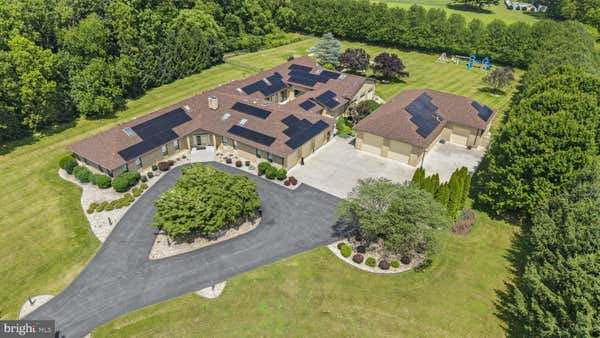
|
253 BRINDLE RD, MECHANICSBURG, PA 17055 | MECHANICSBURG | $1,944,900 | 6 | 8 | 13,847 | 4.47 | Pending | N/A | $11,040 | 1988 | 2025-10-27 |
| PALN2023012 |
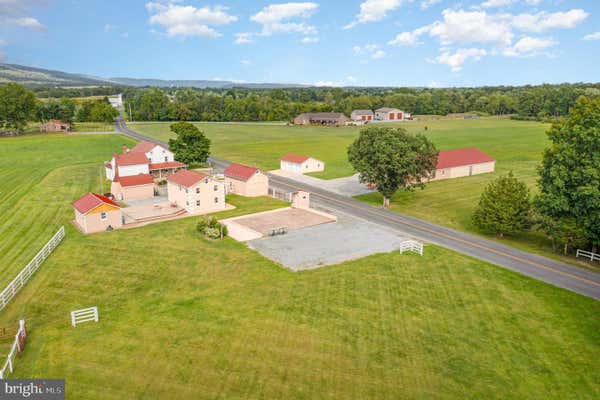
|
29 PARK DR, GRANTVILLE, PA 17028 | GRANTVILLE | $1,650,000 | 3 | 2 | 1,927 | 29.79 | Updated | N/A | $8,804 | 1850 | 2025-10-27 |
| PAAD2019268 |
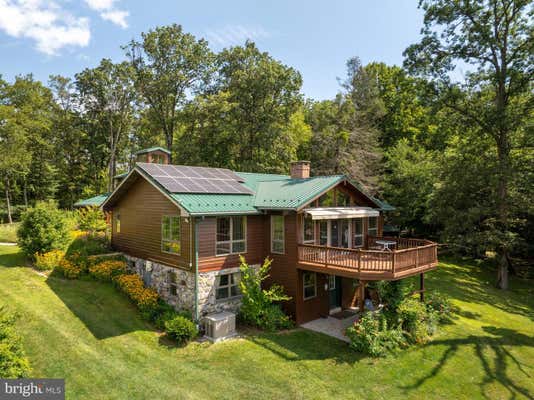
|
1494 MOUNTAIN RD, ORRTANNA, PA 17353 | ORRTANNA | $2,495,000 | 3 | 3 | 3,350 | 173.22 | N/A | N/A | $4,191 | 1993 | 2025-10-27 |
| PACB2046780 |
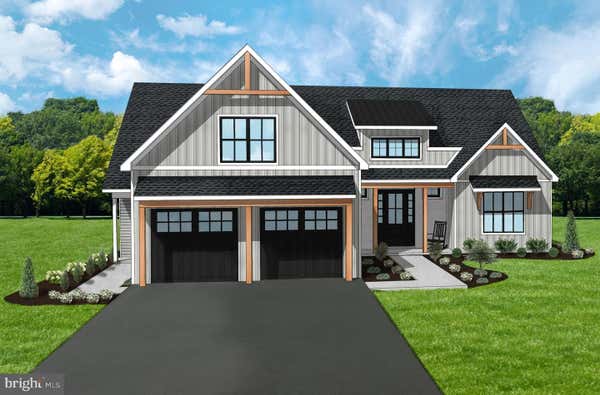
|
1006 STONEHILL LN, CARLISLE, PA 17015 | CARLISLE | $1,149,000 | 3 | 3 | 2,763 | 0.4 | N/A | N/A | $1,094 | 2025 | 2025-10-27 |
Property Details
 Telegram
Telegram
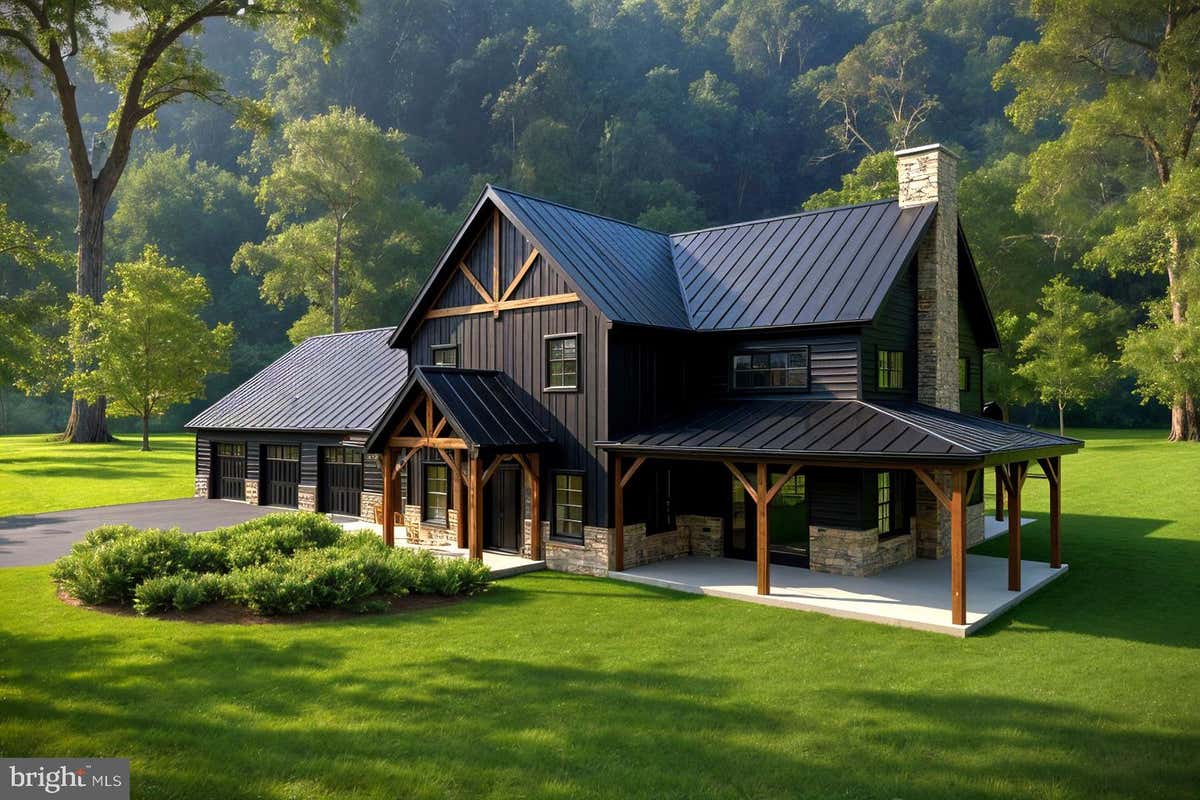
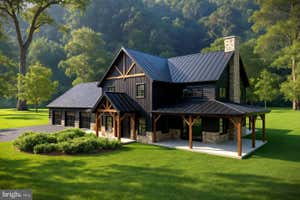
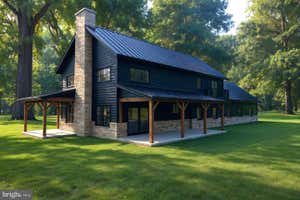
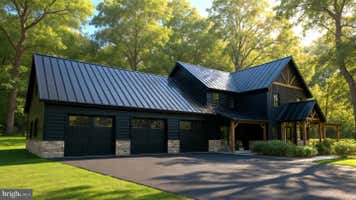

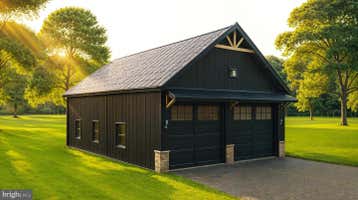
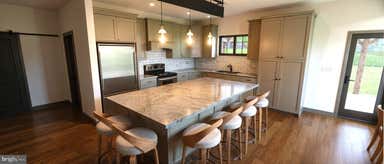
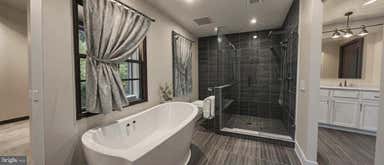
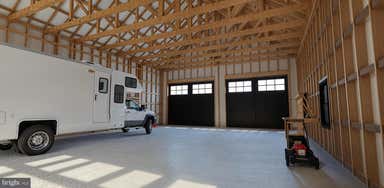
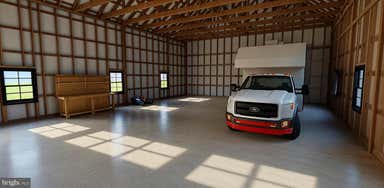
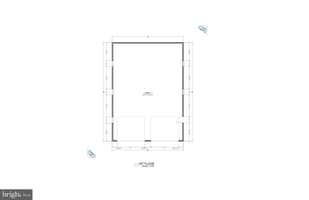
Description
This custom-built Timberline Barndominium blends modern luxury with timeless craftsmanship. Designed with James Hardie siding, Versetta stonework, Douglas Fir timber framing, and a standing seam steel roof, Marvin Windows this home offers both durability and striking curb appeal. Inside, soaring 9-foot ceilings (first floor) and a story Great Room this house is filled with loads of natural light thanks to large Marvin Windows. The chef’s kitchen features custom cabinetry, granite countertops, and a farmhouse sink, while the first floor primary suite boasts a spa-inspired bath with floor-to-ceiling tile wet room with shower and soaking tub. Craftsman trim, red oak handrails, and barn-style doors add character throughout. Outdoor living is just as impressive, with a covered timber-framed porch overlooking scenic surroundings. An attached three-car garage with smart openers complements the massive 36’ x 50’ detached garage with 16’ ceilings and oversized doors, perfect for a workshop, vehicles, or storage. Blending rustic warmth with modern efficiency, this one-of-a-kind property offers a rare combination of beauty, functionality, and lasting quality.
Property Details
 Telegram
Telegram











Description
This custom-built Timberline Barndominium blends modern luxury with timeless craftsmanship. Designed with James Hardie siding, Versetta stonework, Douglas Fir timber framing, and a standing seam steel roof, Marvin Windows this home offers both durability and striking curb appeal. Inside, soaring 9-foot ceilings (first floor) and a story Great Room this house is filled with loads of natural light thanks to large Marvin Windows. The chef’s kitchen features custom cabinetry, granite countertops, and a farmhouse sink, while the first floor primary suite boasts a spa-inspired bath with floor-to-ceiling tile wet room with shower and soaking tub. Craftsman trim, red oak handrails, and barn-style doors add character throughout. Outdoor living is just as impressive, with a covered timber-framed porch overlooking scenic surroundings. An attached three-car garage with smart openers complements the massive 36’ x 50’ detached garage with 16’ ceilings and oversized doors, perfect for a workshop, vehicles, or storage. Blending rustic warmth with modern efficiency, this one-of-a-kind property offers a rare combination of beauty, functionality, and lasting quality.

 Шоппинг Мания в Германии.
Шоппинг Мания в Германии.
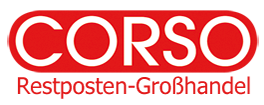 Corso Германия — актуальные цены на стильные бренды одежды
Corso Германия — актуальные цены на стильные бренды одежды
 Relirvi — объявления о недвижимости в США
Relirvi — объявления о недвижимости в США
 Autolirvi — Авто аукционы из США
Autolirvi — Авто аукционы из США





