| MLS# | Image | Address | City | Price | Beds | Baths | Sq Ft | Lot (acres) | Status | Price/Sq Ft | Tax Annual | Year Built | Added ↓ |
|---|---|---|---|---|---|---|---|---|---|---|---|---|---|
| PACB2039562 |
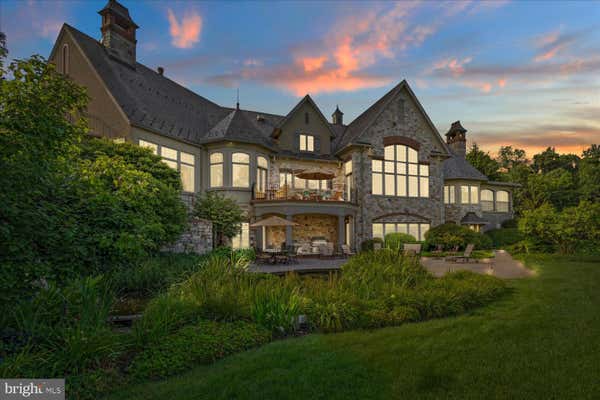
|
300 RIVER BEND DR, ENOLA, PA 17025 | ENOLA | $3,950,000 | 5 | 9 | 11,611 | 10.18 | Virtual Tour | N/A | $35,479 | 2004 | 2025-10-23 |
| PACB2039496 |
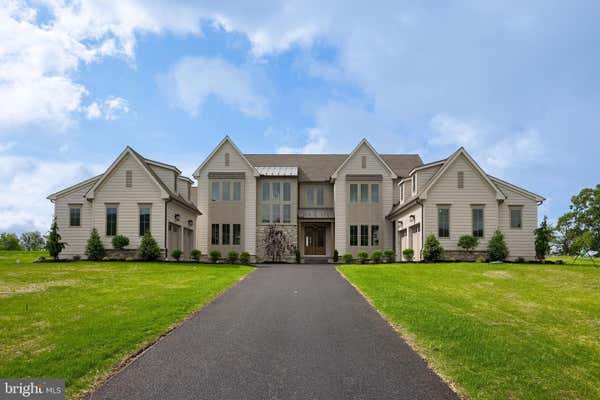
|
11 SAILFISH DR, MECHANICSBURG, PA 17050 | MECHANICSBURG | $2,040,000 | 5 | 6 | 5,715 | 1 | Updated | N/A | N/A | 2025 | 2025-10-23 |
| MDHR2040174 |
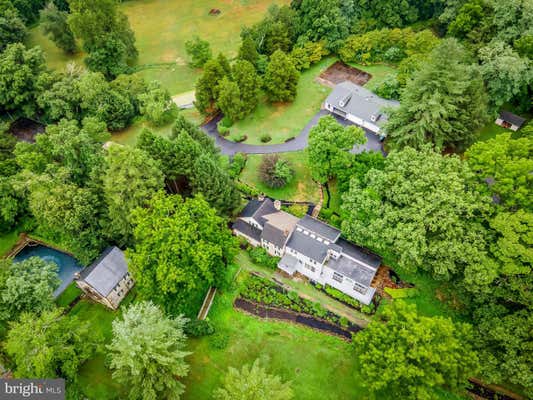
|
3660 MILL GREEN RD, STREET, MD 21154 | STREET | $1,395,000 | 7 | 7 | 7,816 | 44.97 | Virtual Tour, Updated | N/A | $9,549 | 1800 | 2025-10-23 |
| PACB2039074 |
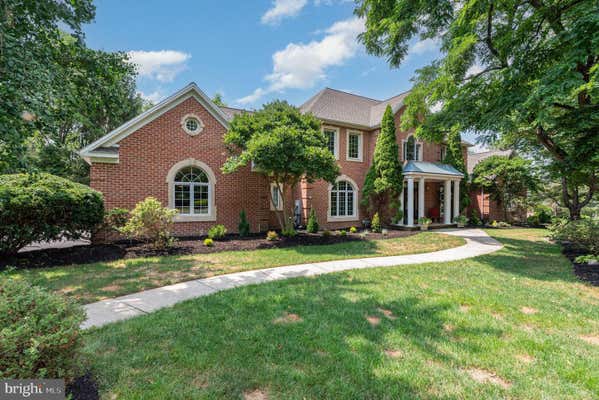
|
10 SAND PINE CT, MECHANICSBURG, PA 17050 | MECHANICSBURG | $1,395,000 | 5 | 8 | 8,029 | 1.83 | Updated | N/A | $16,096 | 2000 | 2025-10-23 |
| PALA2064544 |
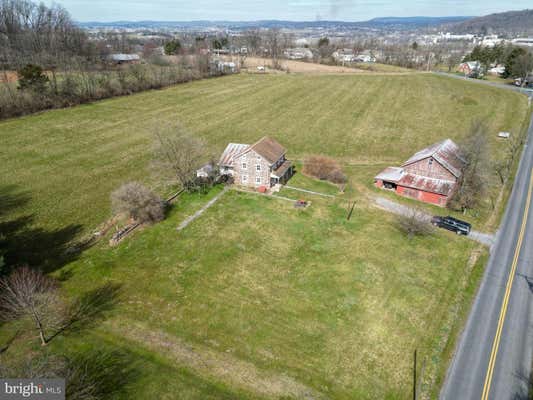
|
2101 KRAMER MILL RD, STEVENS, PA 17578 | STEVENS | $1,990,000 | 3 | 2 | 1,872 | 13.6 | Virtual Tour | N/A | $11,042 | 1875 | 2025-10-23 |
Property Details
 Telegram
Telegram
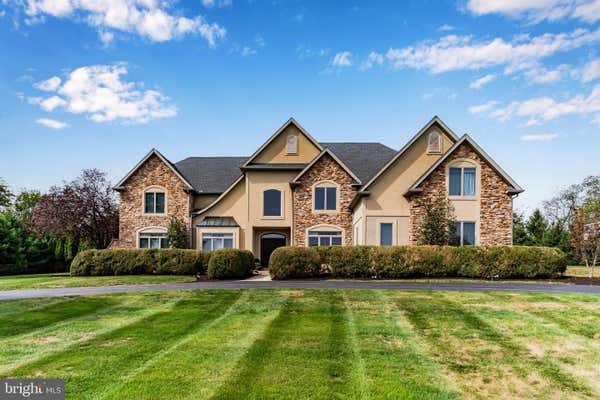
Description
Welcome to 4216 Prosperous Drive — a stunning custom-built residence offering over 7,000 square feet of exquisitely finished living space in Central Dauphin School District. This impressive 6-bedroom, 5 full and 2 half-bath home blends luxury, functionality, and exceptional design for modern living. The first floor showcases a chef’s dream kitchen with premium stainless steel appliances, four dishwasher drawers, dual Monogram refrigerator/freezer, a six-burner gas range with vent hood, and an expansive breakfast bar. The kitchen seamlessly opens into a grand dining area with vaulted ceilings and a built-in bar, creating the perfect atmosphere for entertaining. Relax in the inviting living room complete with a gas fireplace and soaring ceiling, or retreat to the formal living room for more intimate gatherings. A private office, home gym with half bath, mudroom with built-ins, and an additional half bath complete the main level. Upstairs, the primary suite offers a spacious sitting area with gas fireplace, dual walk-in closets, and a luxurious en suite bath with double vanities. The 2nd bedroom includes its own private bath, while bedrooms 3 and 4 share a Jack and Jill design. A convenient laundry room is also on this level. A separate upper wing provides two additional bedrooms joined by another Jack and Jill bath—ideal for guests or extended stays. The lower level is an entertainer’s paradise, featuring a spacious den with kitchenette, full bathroom, and even an indoor basketball court. Ample unfinished space provides storage options and bilco walk-out access. The exterior boasts a large patio with pergola and hot tub, perfect for relaxing evenings outdoors. The semi-circular driveway offers easy access, and the oversized three-car garage includes built-in cabinetry for organized storage. Major updates include a new roof in 2024. With unmatched space, thoughtful amenities, and premier location, this exceptional property delivers both comfort and sophistication — the perfect home for entertaining and everyday living, schedule your private tour today!
Property Details
 Telegram
Telegram

Description
Welcome to 4216 Prosperous Drive — a stunning custom-built residence offering over 7,000 square feet of exquisitely finished living space in Central Dauphin School District. This impressive 6-bedroom, 5 full and 2 half-bath home blends luxury, functionality, and exceptional design for modern living. The first floor showcases a chef’s dream kitchen with premium stainless steel appliances, four dishwasher drawers, dual Monogram refrigerator/freezer, a six-burner gas range with vent hood, and an expansive breakfast bar. The kitchen seamlessly opens into a grand dining area with vaulted ceilings and a built-in bar, creating the perfect atmosphere for entertaining. Relax in the inviting living room complete with a gas fireplace and soaring ceiling, or retreat to the formal living room for more intimate gatherings. A private office, home gym with half bath, mudroom with built-ins, and an additional half bath complete the main level. Upstairs, the primary suite offers a spacious sitting area with gas fireplace, dual walk-in closets, and a luxurious en suite bath with double vanities. The 2nd bedroom includes its own private bath, while bedrooms 3 and 4 share a Jack and Jill design. A convenient laundry room is also on this level. A separate upper wing provides two additional bedrooms joined by another Jack and Jill bath—ideal for guests or extended stays. The lower level is an entertainer’s paradise, featuring a spacious den with kitchenette, full bathroom, and even an indoor basketball court. Ample unfinished space provides storage options and bilco walk-out access. The exterior boasts a large patio with pergola and hot tub, perfect for relaxing evenings outdoors. The semi-circular driveway offers easy access, and the oversized three-car garage includes built-in cabinetry for organized storage. Major updates include a new roof in 2024. With unmatched space, thoughtful amenities, and premier location, this exceptional property delivers both comfort and sophistication — the perfect home for entertaining and everyday living, schedule your private tour today!

 Шоппинг Мания в Германии.
Шоппинг Мания в Германии.
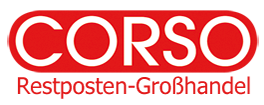 Corso Германия — актуальные цены на стильные бренды одежды
Corso Германия — актуальные цены на стильные бренды одежды
 Relirvi — объявления о недвижимости в США
Relirvi — объявления о недвижимости в США
 Autolirvi — Авто аукционы из США
Autolirvi — Авто аукционы из США





