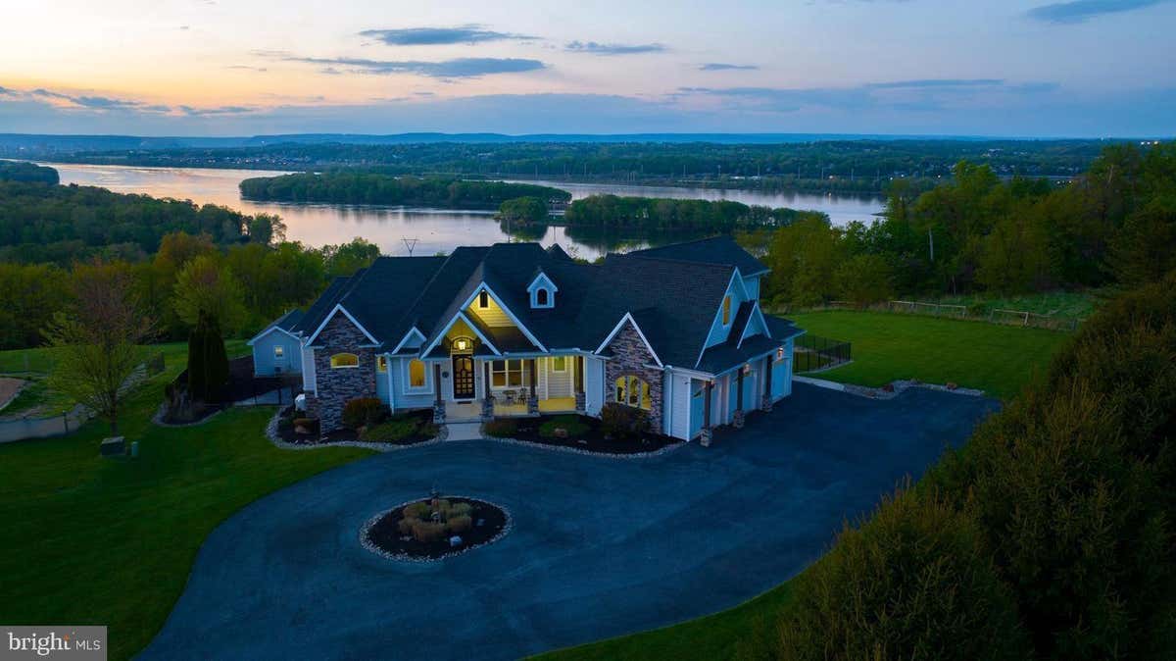
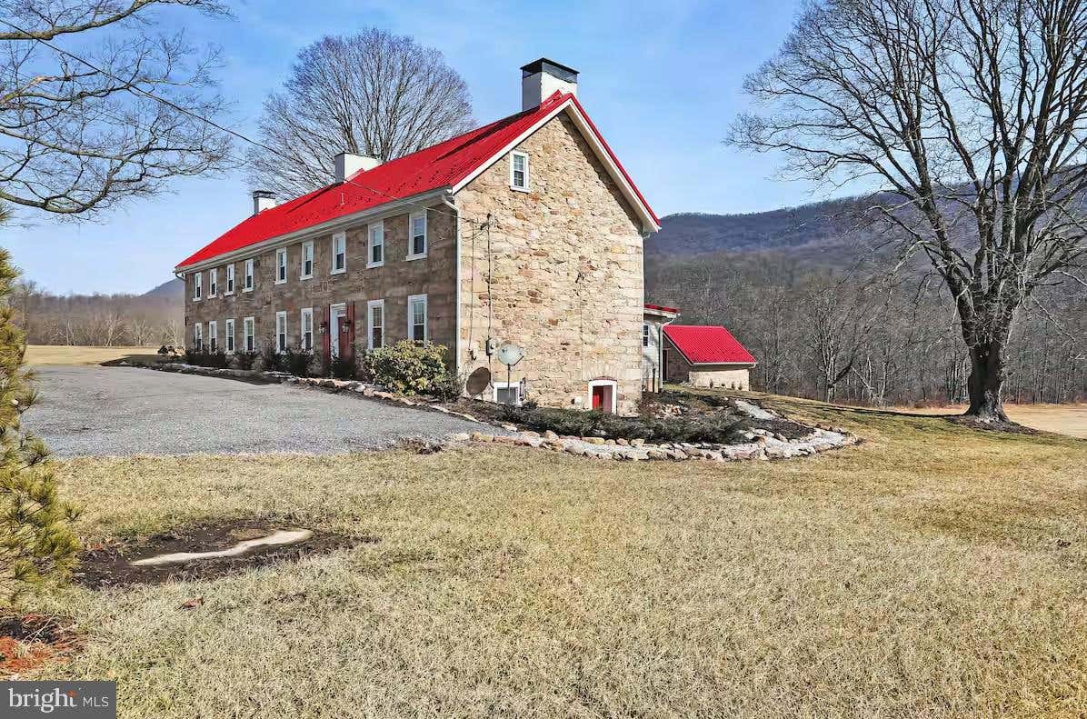
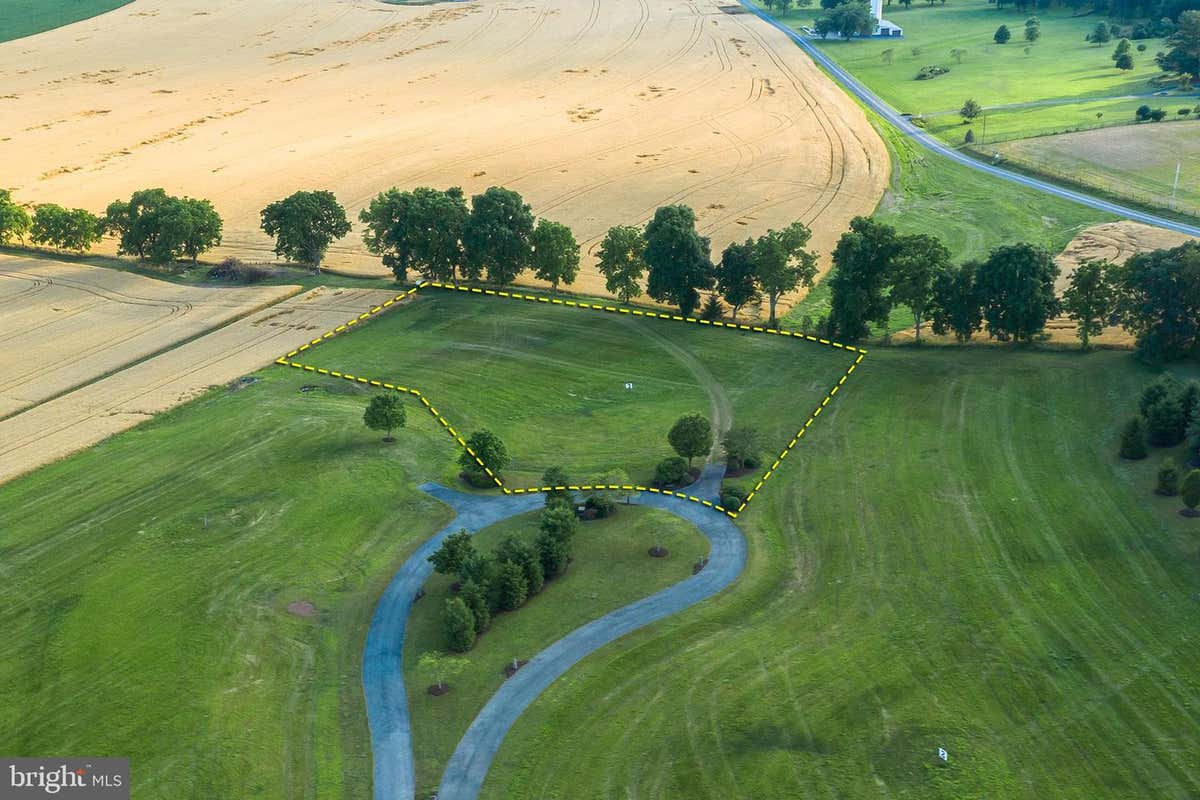
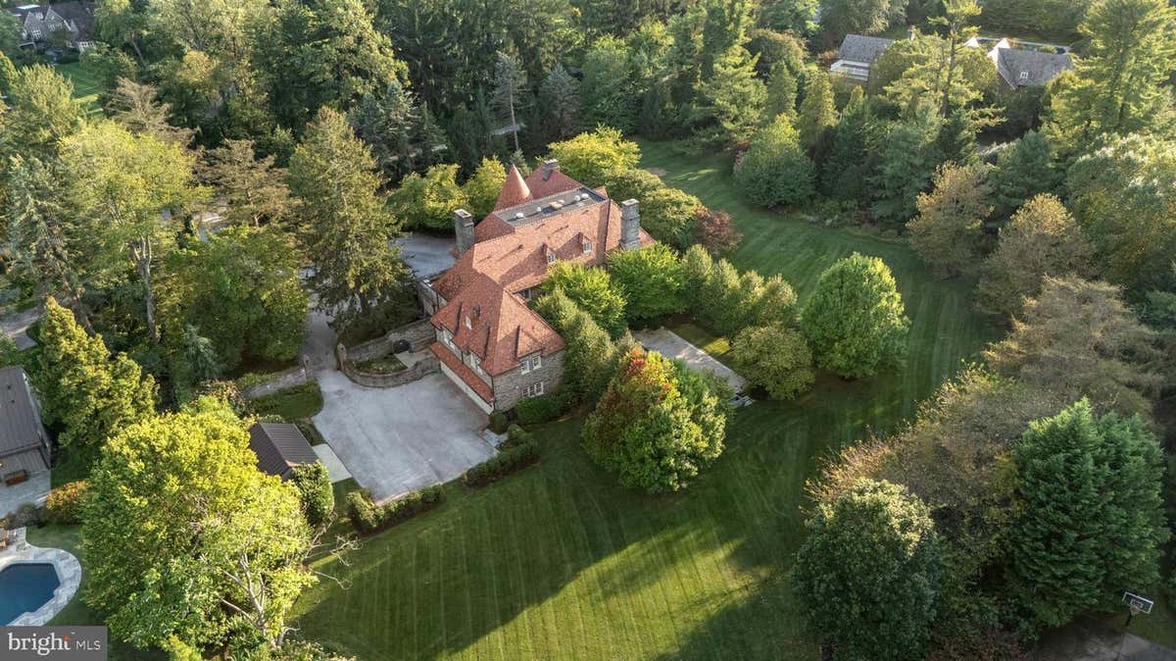
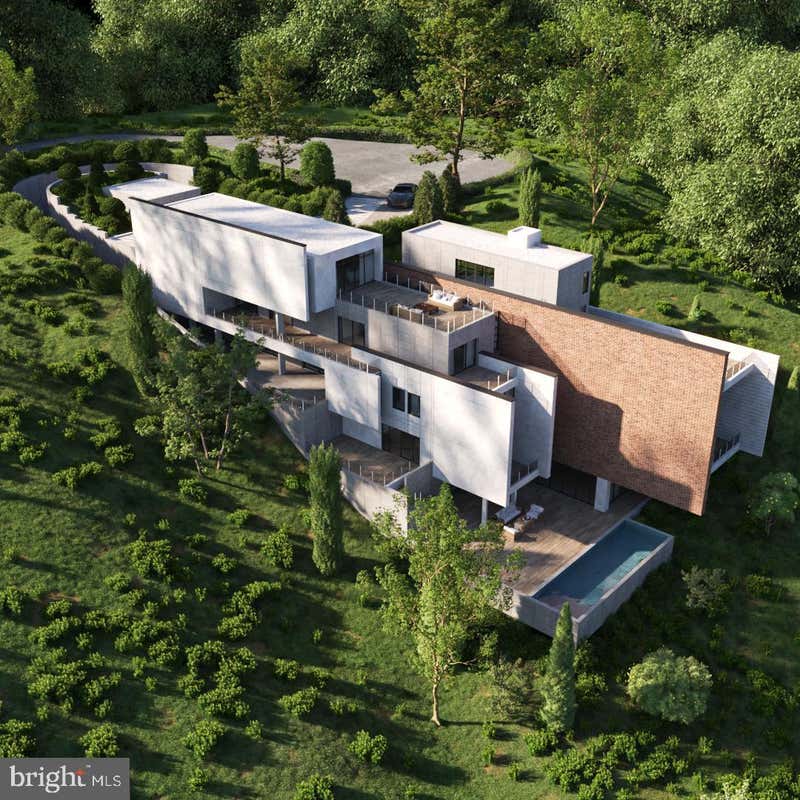
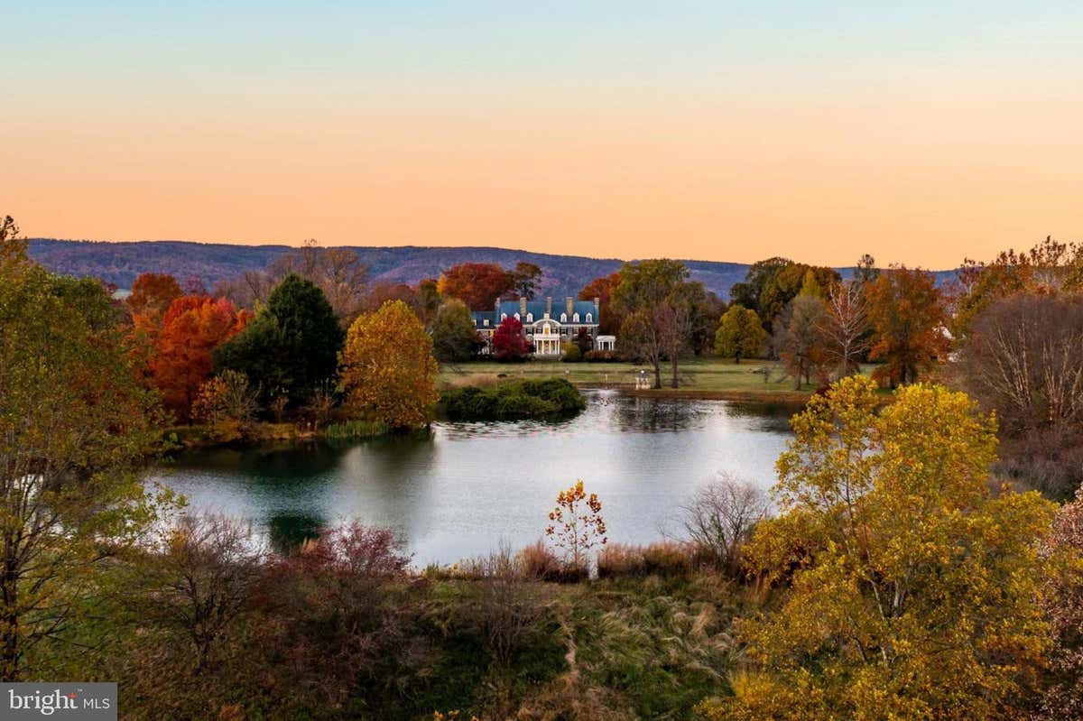
Property Details
 Telegram
Telegram
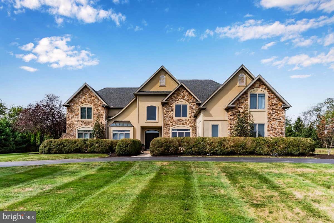
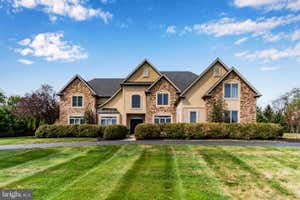
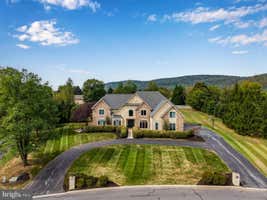

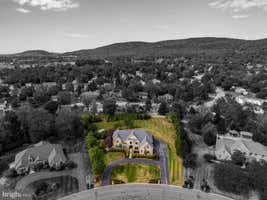
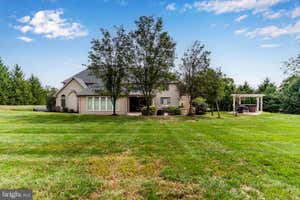
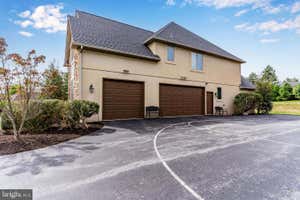
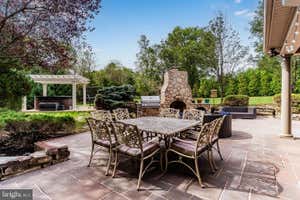
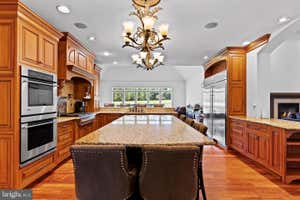
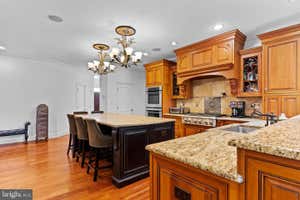
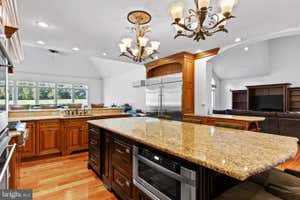
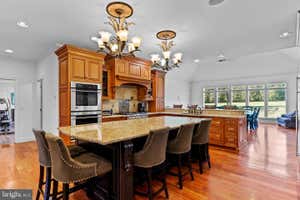
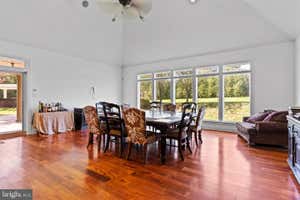
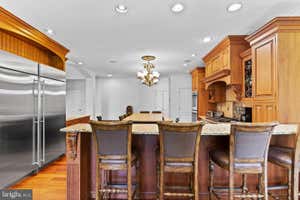
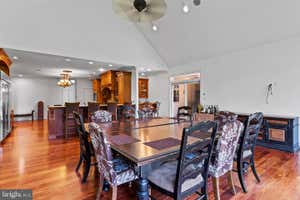
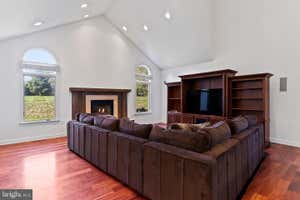
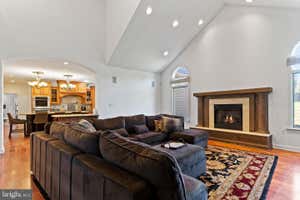
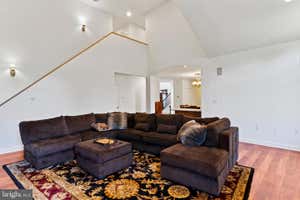
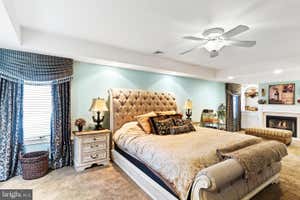
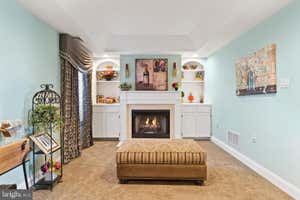
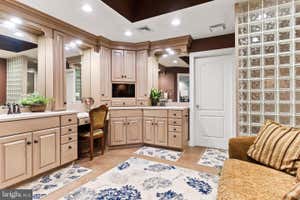
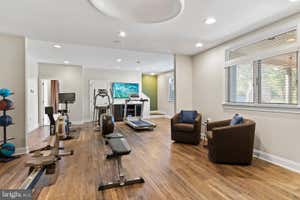
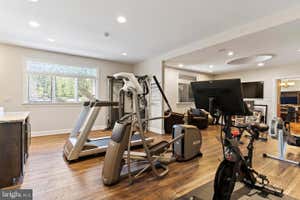
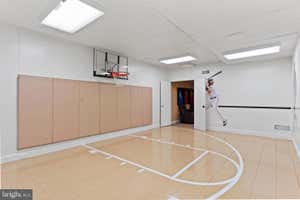
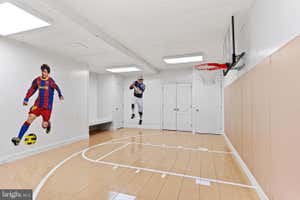
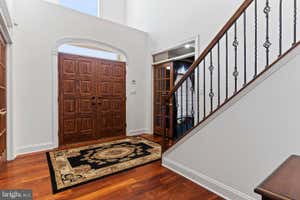
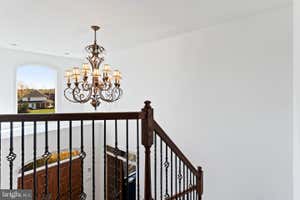
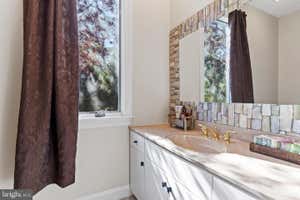

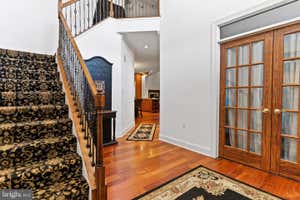
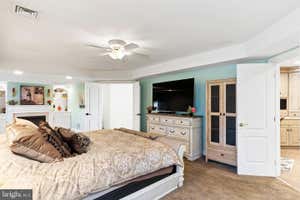
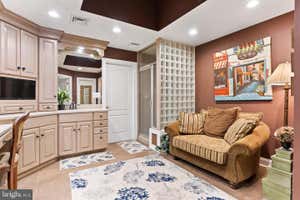
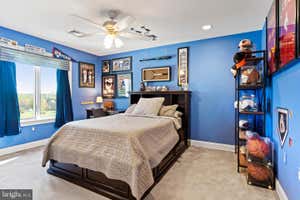
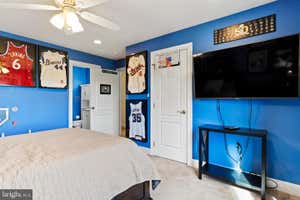
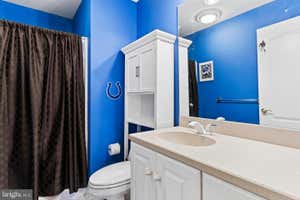
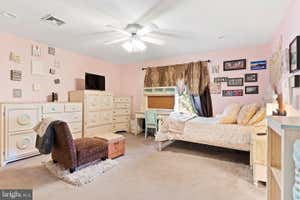
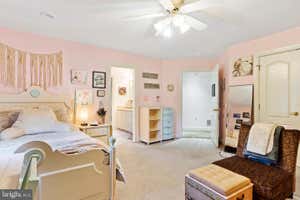
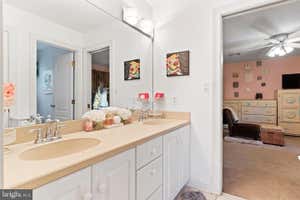
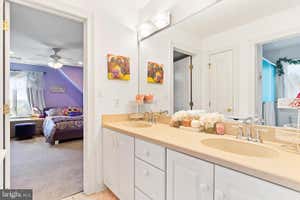
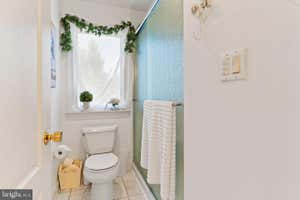
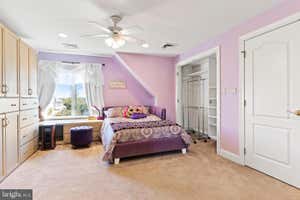
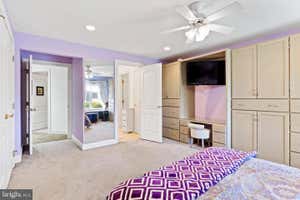
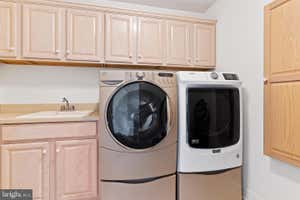
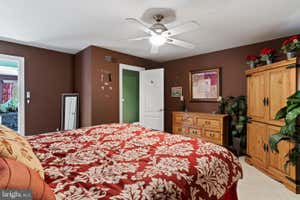
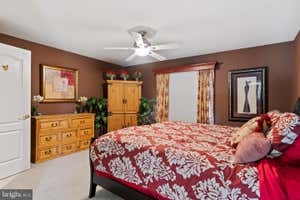
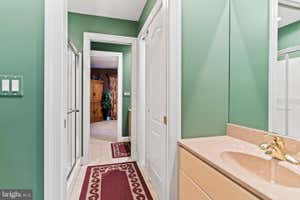
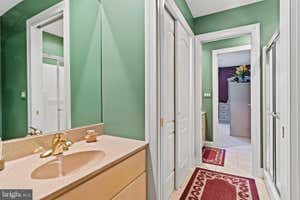
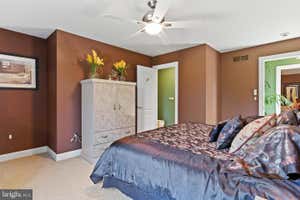
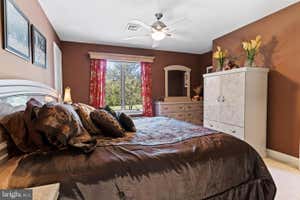
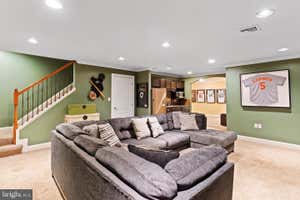
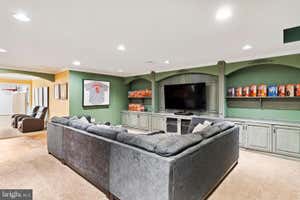
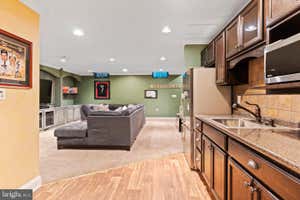
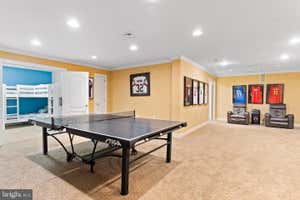
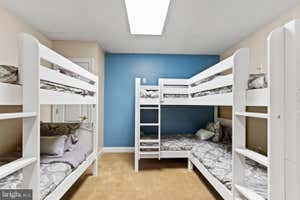
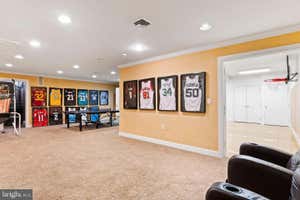
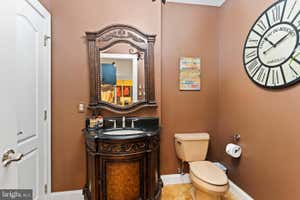

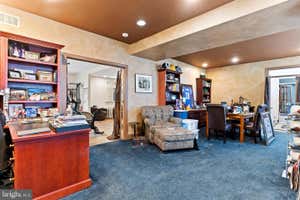
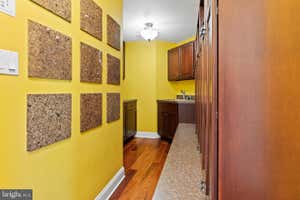
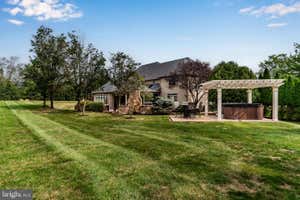
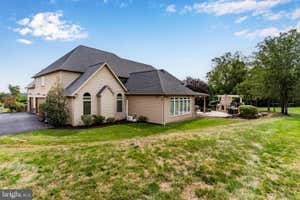
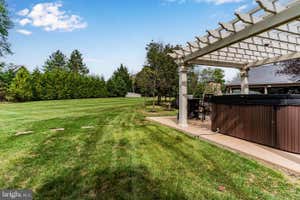
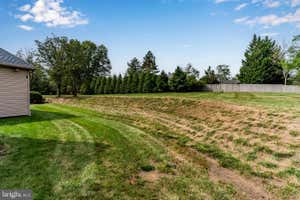
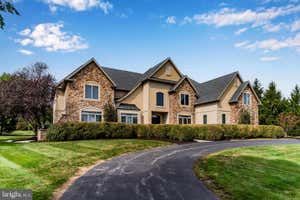
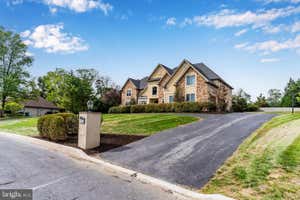
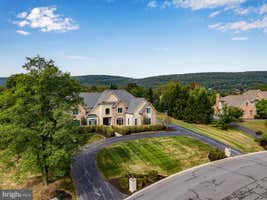
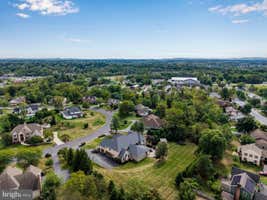
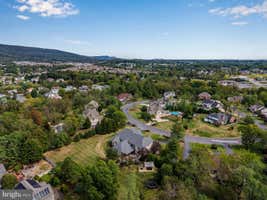
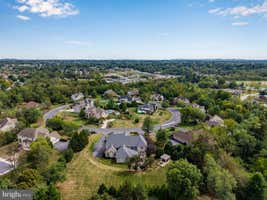
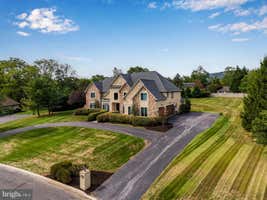
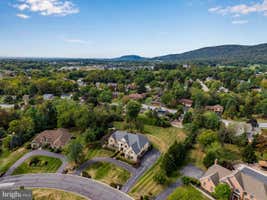
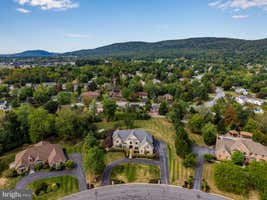
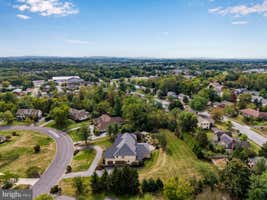
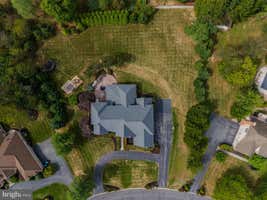
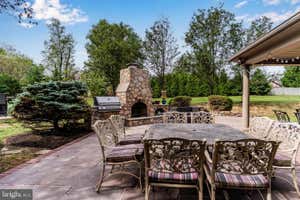
Description
Welcome to 4216 Prosperous Drive — a stunning custom-built residence offering over 7,000 square feet of exquisitely finished living space in Central Dauphin School District. This impressive 6-bedroom, 5 full and 2 half-bath home blends luxury, functionality, and exceptional design for modern living. The first floor showcases a chef’s dream kitchen with premium stainless steel appliances, four dishwasher drawers, dual Monogram refrigerator/freezer, a six-burner gas range with vent hood, and an expansive breakfast bar. The kitchen seamlessly opens into a grand dining area with vaulted ceilings and a built-in bar, creating the perfect atmosphere for entertaining. Relax in the inviting living room complete with a gas fireplace and soaring ceiling, or retreat to the formal living room for more intimate gatherings. A private office, home gym with half bath, mudroom with built-ins, and an additional half bath complete the main level. Upstairs, the primary suite offers a spacious sitting area with gas fireplace, dual walk-in closets, and a luxurious en suite bath with double vanities. The 2nd bedroom includes its own private bath, while bedrooms 3 and 4 share a Jack and Jill design. A convenient laundry room is also on this level. A separate upper wing provides two additional bedrooms joined by another Jack and Jill bath—ideal for guests or extended stays. The lower level is an entertainer’s paradise, featuring a spacious den with kitchenette, full bathroom, and even an indoor basketball court. Ample unfinished space provides storage options and bilco walk-out access. The exterior boasts a large patio with pergola and hot tub, perfect for relaxing evenings outdoors. The semi-circular driveway offers easy access, and the oversized three-car garage includes built-in cabinetry for organized storage. Major updates include a new roof in 2024. With unmatched space, thoughtful amenities, and premier location, this exceptional property delivers both comfort and sophistication — the perfect home for entertaining and everyday living, schedule your private tour today!
Property Details
 Telegram
Telegram











































































Description
Welcome to 4216 Prosperous Drive — a stunning custom-built residence offering over 7,000 square feet of exquisitely finished living space in Central Dauphin School District. This impressive 6-bedroom, 5 full and 2 half-bath home blends luxury, functionality, and exceptional design for modern living. The first floor showcases a chef’s dream kitchen with premium stainless steel appliances, four dishwasher drawers, dual Monogram refrigerator/freezer, a six-burner gas range with vent hood, and an expansive breakfast bar. The kitchen seamlessly opens into a grand dining area with vaulted ceilings and a built-in bar, creating the perfect atmosphere for entertaining. Relax in the inviting living room complete with a gas fireplace and soaring ceiling, or retreat to the formal living room for more intimate gatherings. A private office, home gym with half bath, mudroom with built-ins, and an additional half bath complete the main level. Upstairs, the primary suite offers a spacious sitting area with gas fireplace, dual walk-in closets, and a luxurious en suite bath with double vanities. The 2nd bedroom includes its own private bath, while bedrooms 3 and 4 share a Jack and Jill design. A convenient laundry room is also on this level. A separate upper wing provides two additional bedrooms joined by another Jack and Jill bath—ideal for guests or extended stays. The lower level is an entertainer’s paradise, featuring a spacious den with kitchenette, full bathroom, and even an indoor basketball court. Ample unfinished space provides storage options and bilco walk-out access. The exterior boasts a large patio with pergola and hot tub, perfect for relaxing evenings outdoors. The semi-circular driveway offers easy access, and the oversized three-car garage includes built-in cabinetry for organized storage. Major updates include a new roof in 2024. With unmatched space, thoughtful amenities, and premier location, this exceptional property delivers both comfort and sophistication — the perfect home for entertaining and everyday living, schedule your private tour today!

 Шоппинг Мания в Германии.
Шоппинг Мания в Германии.
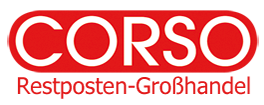 Corso Германия — актуальные цены на стильные бренды одежды
Corso Германия — актуальные цены на стильные бренды одежды
 Relirvi — объявления о недвижимости в США
Relirvi — объявления о недвижимости в США
 Autolirvi — Авто аукционы из США
Autolirvi — Авто аукционы из США





