| MLS# | Image | Address | City | Price | Beds | Baths | Sq Ft | Lot (acres) | Status | Price/Sq Ft | Tax Annual | Year Built | Added ↓ |
|---|---|---|---|---|---|---|---|---|---|---|---|---|---|
| PALA2073972 |
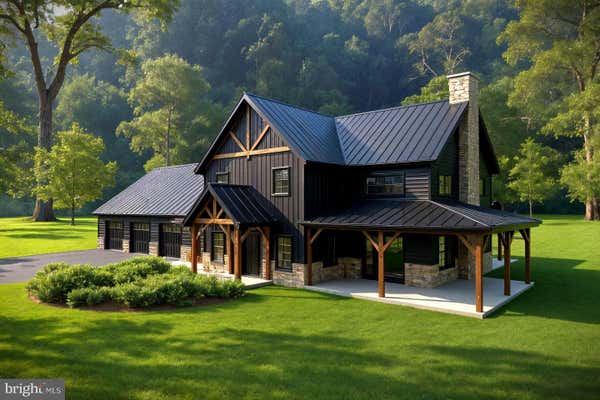
|
532 PHILLIPS DR # LOT 3, COLUMBIA, PA 17512 | COLUMBIA | $1,595,000 | 4 | 3 | 2,850 | 4.5 | N/A | N/A | N/A | N/A | 2025-10-23 |
| PALN2022420 |
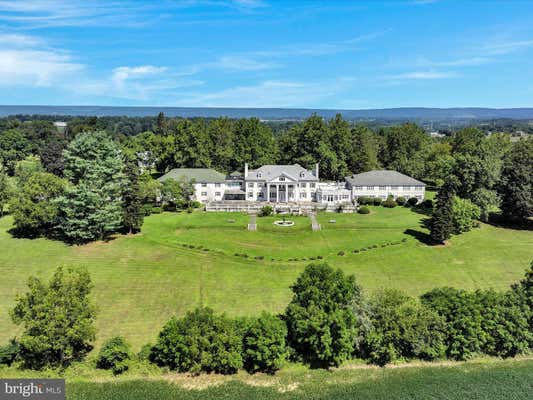
|
200 KAUFFMAN RD, ANNVILLE, PA 17003 | ANNVILLE | $4,500,000 | 43 | 43 | 38,000 | 23.8 | Virtual Tour | N/A | $89,393 | 1970 | 2025-10-23 |
| PACB2045398 |
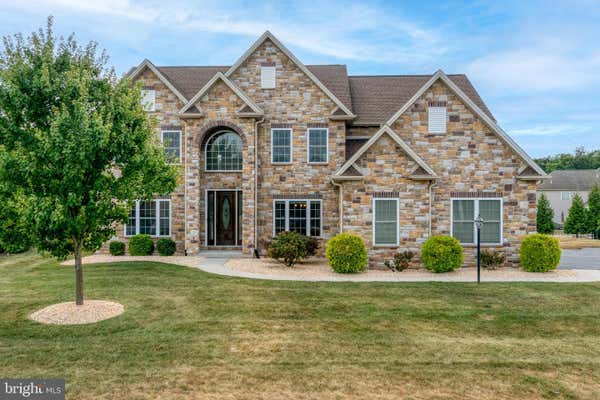
|
1431 SUMMIT WAY, MECHANICSBURG, PA 17050 | MECHANICSBURG | $1,100,000 | 5 | 5 | 4,956 | 0.44 | Pending | N/A | $9,296 | 2017 | 2025-10-23 |
| PAAD2019332 |
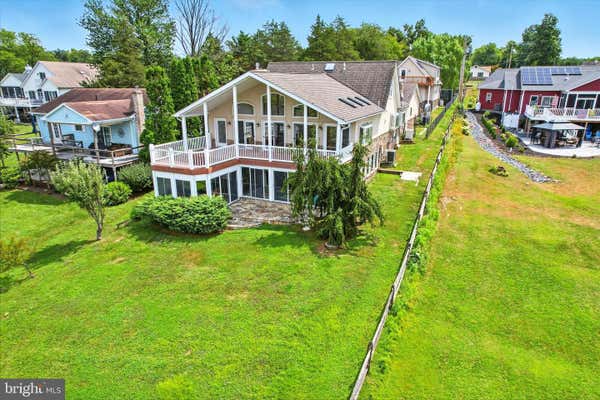
|
494 HERITAGE DR, GETTYSBURG, PA 17325 | GETTYSBURG | $1,375,000 | 5 | 4 | 4,630 | 0.46 | Pending, 3D Virtual Tour | N/A | $10,216 | 1990 | 2025-10-23 |
| PAYK2088504 |
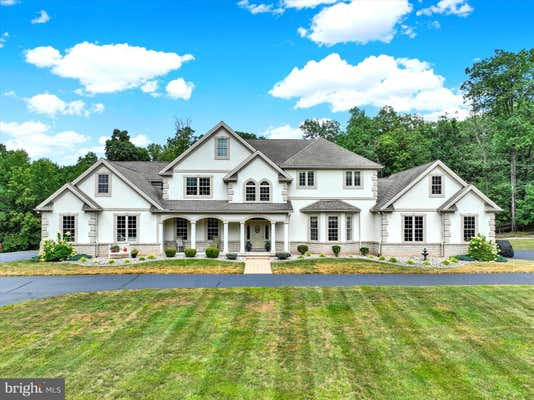
|
945 OLD QUAKER RD, ETTERS, PA 17319 | ETTERS | $1,425,000 | 4 | 5 | 5,998 | 58 | Pending, Virtual Tour | N/A | $14,991 | 2003 | 2025-10-23 |
Property Details
 Telegram
Telegram

Description
Welcome to this stunning five-bedroom, five-bath home in the highly desirable Hampden Summit community within the top rated Cumberland Valley School District. Offering nearly 5,000 finished square feet of a beautifully finished living space on a landscaped .44-acre lot, this residence is designed to offer both everyday comfort and exceptional spaces for entertaining. The main level welcomes you with a sun-filled two-story foyer that leads into formal living and dining rooms, followed by a dramatic great room with soaring double-height ceilings and abundant natural light. Seamlessly connected, the chef’s kitchen features a large center island and abundant space for gathering. A first-floor bedroom with an adjacent full bath provides wonderful flexibility for guests, in-laws, or multigenerational living. Upstairs, the private owner’s suite is a true retreat with a walk-in closet and spa-inspired bathroom. Three additional bedrooms and two more full baths complete the upper level, creating spacious and comfortable accommodations. The fully finished lower level adds another dimension to this home with 1,510 square feet of recreation space, a media and fitness area, an additional full bath, and plenty of storage. Outdoor living is equally inviting with a level backyard, patio/deck for entertaining, and a three-car side-entry garage that enhances both convenience and curb appeal. With its location close to shopping, dining, parks, and major commuter routes—and set within one of the area’s top-rated school districts—this home offers the perfect blend of elegance, functionality, and location. Schedule your private showing today to experience all it has to offer!
Property Details
 Telegram
Telegram

Description
Welcome to this stunning five-bedroom, five-bath home in the highly desirable Hampden Summit community within the top rated Cumberland Valley School District. Offering nearly 5,000 finished square feet of a beautifully finished living space on a landscaped .44-acre lot, this residence is designed to offer both everyday comfort and exceptional spaces for entertaining. The main level welcomes you with a sun-filled two-story foyer that leads into formal living and dining rooms, followed by a dramatic great room with soaring double-height ceilings and abundant natural light. Seamlessly connected, the chef’s kitchen features a large center island and abundant space for gathering. A first-floor bedroom with an adjacent full bath provides wonderful flexibility for guests, in-laws, or multigenerational living. Upstairs, the private owner’s suite is a true retreat with a walk-in closet and spa-inspired bathroom. Three additional bedrooms and two more full baths complete the upper level, creating spacious and comfortable accommodations. The fully finished lower level adds another dimension to this home with 1,510 square feet of recreation space, a media and fitness area, an additional full bath, and plenty of storage. Outdoor living is equally inviting with a level backyard, patio/deck for entertaining, and a three-car side-entry garage that enhances both convenience and curb appeal. With its location close to shopping, dining, parks, and major commuter routes—and set within one of the area’s top-rated school districts—this home offers the perfect blend of elegance, functionality, and location. Schedule your private showing today to experience all it has to offer!

 Шоппинг Мания в Германии.
Шоппинг Мания в Германии.
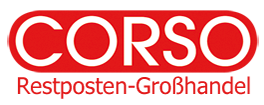 Corso Германия — актуальные цены на стильные бренды одежды
Corso Германия — актуальные цены на стильные бренды одежды
 Relirvi — объявления о недвижимости в США
Relirvi — объявления о недвижимости в США
 Autolirvi — Авто аукционы из США
Autolirvi — Авто аукционы из США





