| MLS# | Image | Address | City | Price | Beds | Baths | Sq Ft | Lot (acres) | Status | Price/Sq Ft | Tax Annual | Year Built | Added ↓ |
|---|---|---|---|---|---|---|---|---|---|---|---|---|---|
| PALA2065600 |
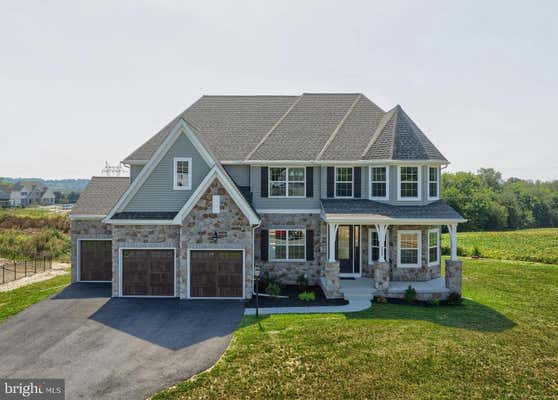
|
232 W SIDE DR, LITITZ, PA 17543 | LITITZ | $1,047,990 | 4 | 4 | 4,633 | 0.62 | Updated | N/A | N/A | 2025 | 2025-10-27 |
| PACB2039562 |
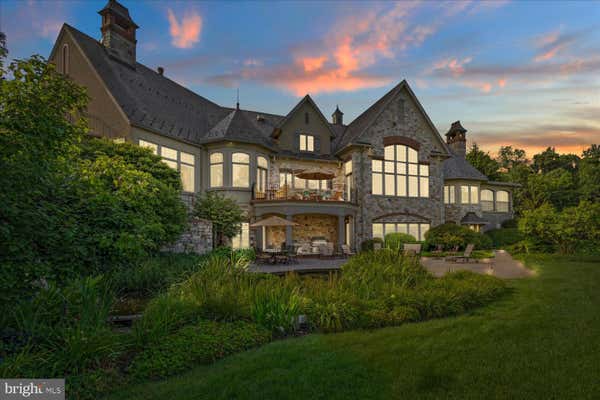
|
300 RIVER BEND DR, ENOLA, PA 17025 | ENOLA | $3,950,000 | 5 | 9 | 11,611 | 10.18 | Virtual Tour | N/A | $35,479 | 2004 | 2025-10-27 |
| PACB2039496 |
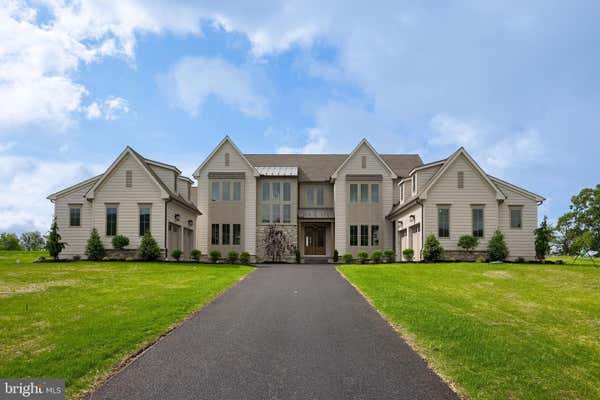
|
11 SAILFISH DR, MECHANICSBURG, PA 17050 | MECHANICSBURG | $2,040,000 | 5 | 6 | 5,715 | 1 | Updated | N/A | N/A | 2025 | 2025-10-27 |
| MDHR2040174 |
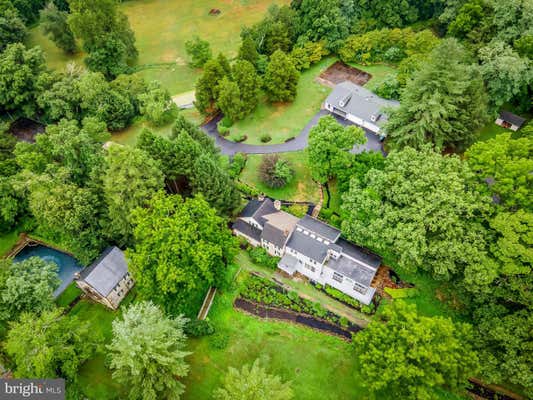
|
3660 MILL GREEN RD, STREET, MD 21154 | STREET | $1,395,000 | 7 | 7 | 7,816 | 44.97 | Virtual Tour, Updated | N/A | $9,549 | 1800 | 2025-10-27 |
| PACB2039074 |
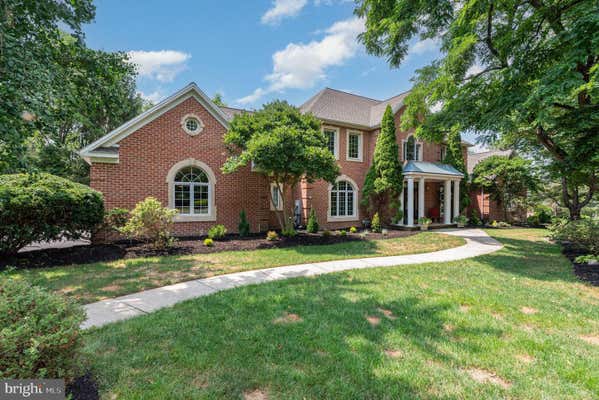
|
10 SAND PINE CT, MECHANICSBURG, PA 17050 | MECHANICSBURG | $1,395,000 | 5 | 8 | 8,029 | 1.83 | Updated | N/A | $16,096 | 2000 | 2025-10-27 |
Property Details
 Telegram
Telegram
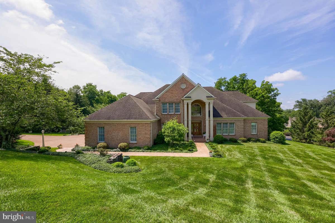
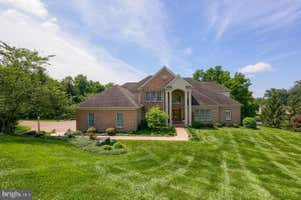
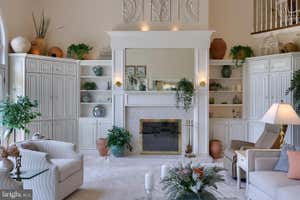
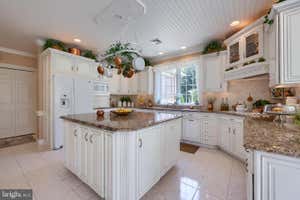

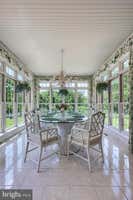
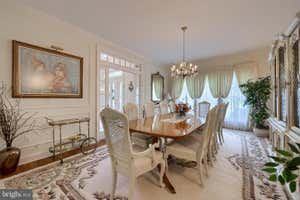
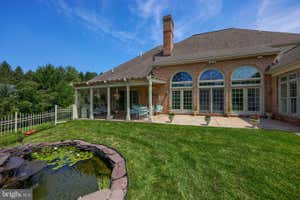
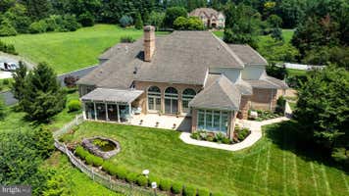
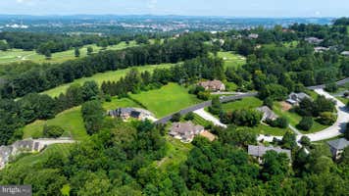
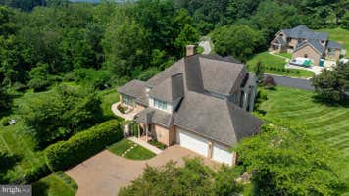
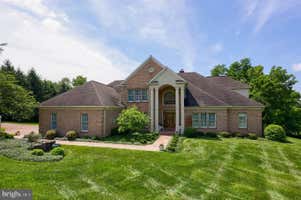
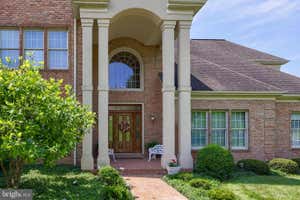
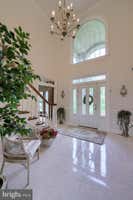
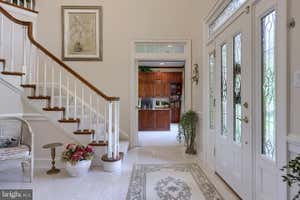
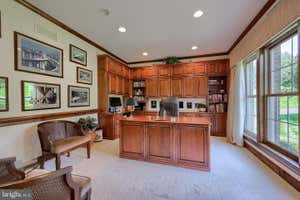
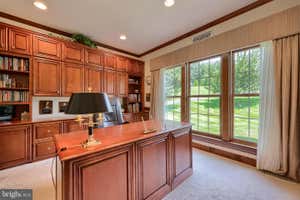
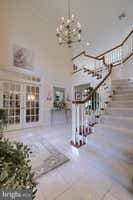
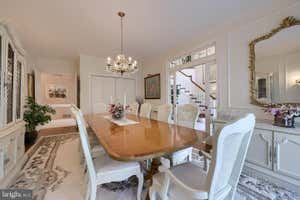
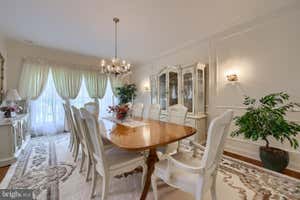
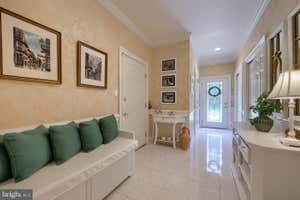
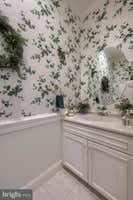
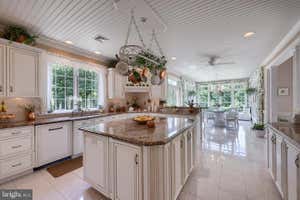
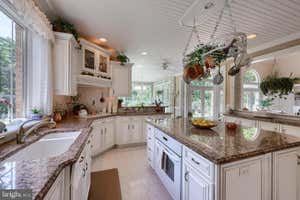
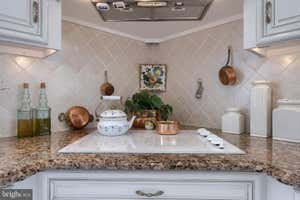
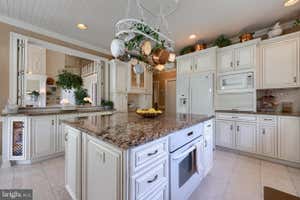
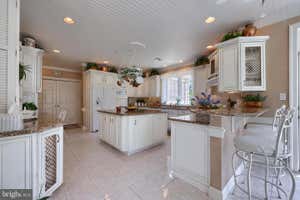
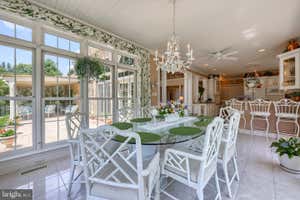
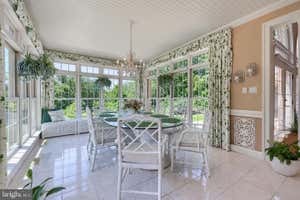
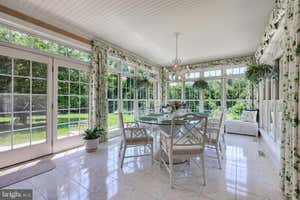
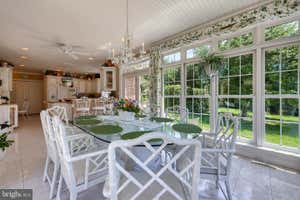
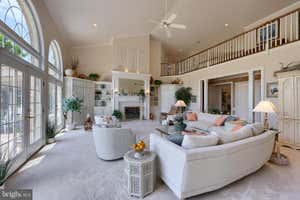
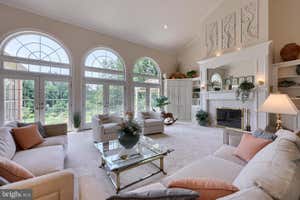
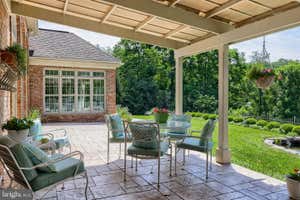
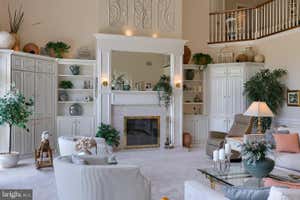
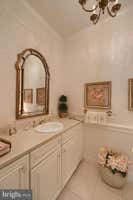
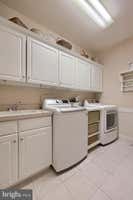
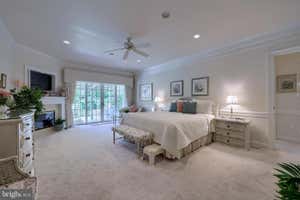
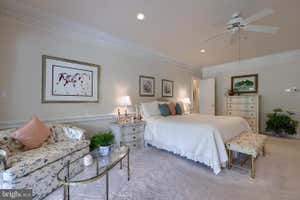
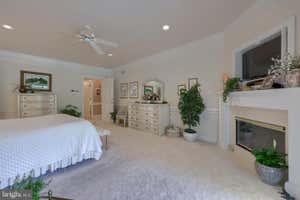
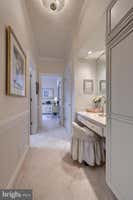
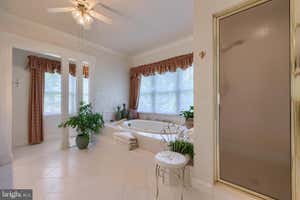
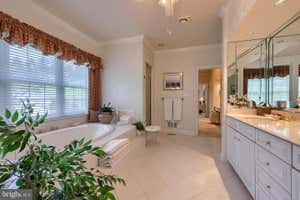
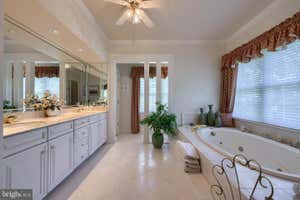
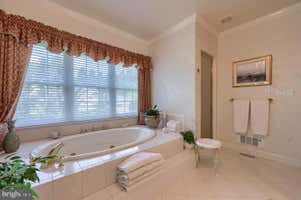
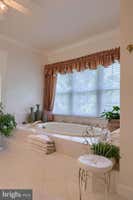
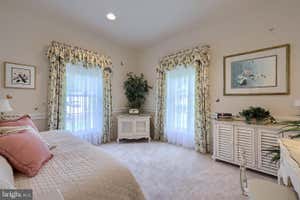
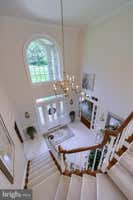
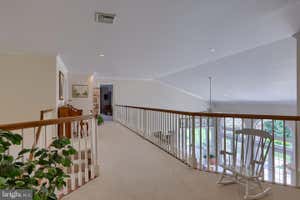
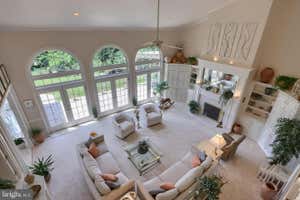
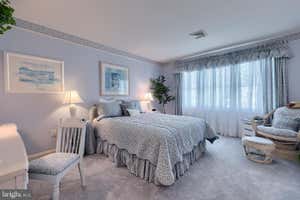
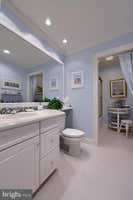
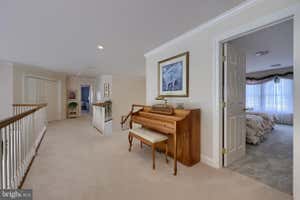
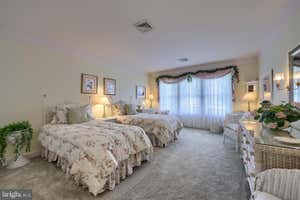
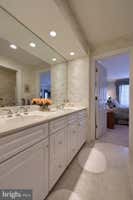
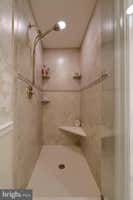
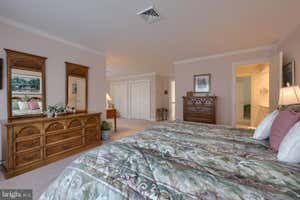
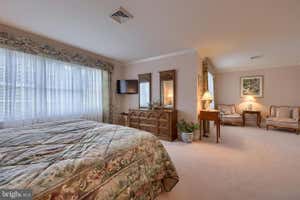
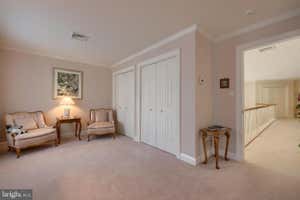
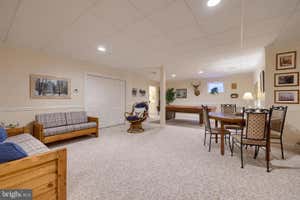
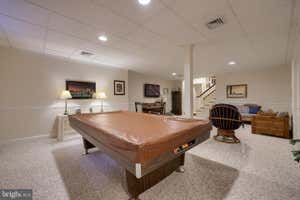
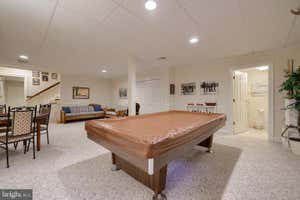
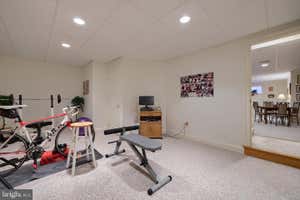
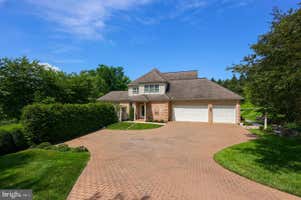
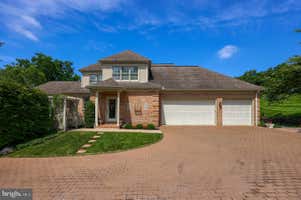
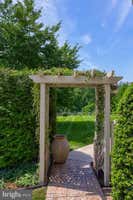
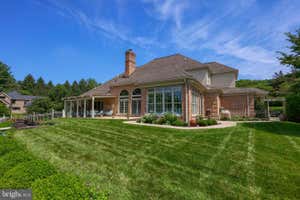
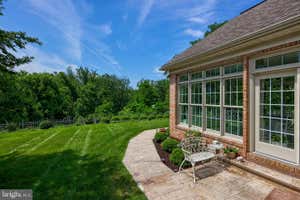
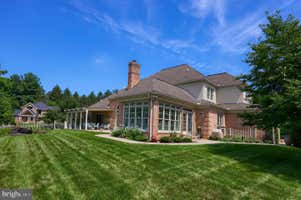
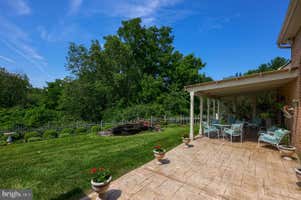
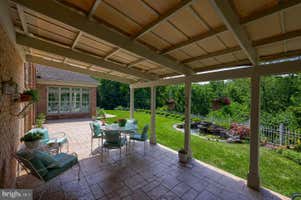
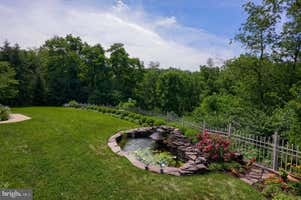
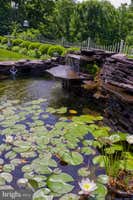
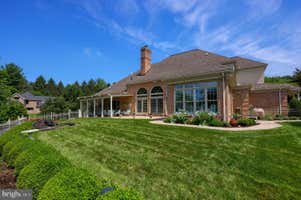
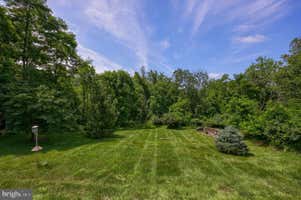
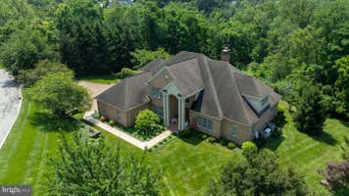
Description
Experience timeless elegance in the Wyndham Hills South community, where privacy, space, and sophistication converge. Designed in collaboration with the award-winning architecture and planning firm Murphy & Dittenhafer, this exceptional residence offers a rare combination of tranquility and grandeur, with no through traffic and low-maintenance living. A two-story foyer welcomes you with an abundance of natural light, complemented by a home office featuring built-in cabinetry, a formal dining room adorned with wainscoting, french doors, and hardwood floors, perfect for entertaining. The heart of the home is the stunning two-story great room, featuring soaring vaulted ceilings and a striking wood-burning fireplace with a gas starter. The spacious kitchen is both stylish and functional, boasting a center island, rich cabinetry, and an inviting breakfast room. The main level is anchored by an expansive primary suite, your private retreat, complete with a gas fireplace, access to a serene patio, two generous walk-in closets, a luxurious en suite bath with jetted tub, stall shower, dual vanities, a separate sitting area ideal for dressing or relaxing, and a bonus room. This level also includes two convenient powder rooms and a laundry room. Upstairs, three well-appointed bedrooms and two full bathrooms, including a Jack and Jill layout, provide comfort and privacy. A loft overlooks the great room and foyer, while a large storage room offers ample flexibility. The finished lower level is designed for fun and function, featuring a recreation room with half bath, a dedicated exercise room, and a large unfinished area ready for your vision. Outdoor living is equally impressive, with a pergola, both covered and open patio spaces, a peaceful pond, and a fenced, level yard, perfect for relaxing, entertaining, or play. Situated on a one acre lot, the property also features a three-car oversized garage and parking for five additional vehicles in the driveway. This home is a rare opportunity to enjoy space, comfort, and refined design all in one beautifully crafted property. Do not miss the opportunity to acquire this exceptional residence; contact us today to schedule a private tour.
Property Details
 Telegram
Telegram












































































Description
Experience timeless elegance in the Wyndham Hills South community, where privacy, space, and sophistication converge. Designed in collaboration with the award-winning architecture and planning firm Murphy & Dittenhafer, this exceptional residence offers a rare combination of tranquility and grandeur, with no through traffic and low-maintenance living. A two-story foyer welcomes you with an abundance of natural light, complemented by a home office featuring built-in cabinetry, a formal dining room adorned with wainscoting, french doors, and hardwood floors, perfect for entertaining. The heart of the home is the stunning two-story great room, featuring soaring vaulted ceilings and a striking wood-burning fireplace with a gas starter. The spacious kitchen is both stylish and functional, boasting a center island, rich cabinetry, and an inviting breakfast room. The main level is anchored by an expansive primary suite, your private retreat, complete with a gas fireplace, access to a serene patio, two generous walk-in closets, a luxurious en suite bath with jetted tub, stall shower, dual vanities, a separate sitting area ideal for dressing or relaxing, and a bonus room. This level also includes two convenient powder rooms and a laundry room. Upstairs, three well-appointed bedrooms and two full bathrooms, including a Jack and Jill layout, provide comfort and privacy. A loft overlooks the great room and foyer, while a large storage room offers ample flexibility. The finished lower level is designed for fun and function, featuring a recreation room with half bath, a dedicated exercise room, and a large unfinished area ready for your vision. Outdoor living is equally impressive, with a pergola, both covered and open patio spaces, a peaceful pond, and a fenced, level yard, perfect for relaxing, entertaining, or play. Situated on a one acre lot, the property also features a three-car oversized garage and parking for five additional vehicles in the driveway. This home is a rare opportunity to enjoy space, comfort, and refined design all in one beautifully crafted property. Do not miss the opportunity to acquire this exceptional residence; contact us today to schedule a private tour.

 Шоппинг Мания в Германии.
Шоппинг Мания в Германии.
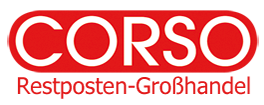 Corso Германия — актуальные цены на стильные бренды одежды
Corso Германия — актуальные цены на стильные бренды одежды
 Relirvi — объявления о недвижимости в США
Relirvi — объявления о недвижимости в США
 Autolirvi — Авто аукционы из США
Autolirvi — Авто аукционы из США





