Детали недвижимости
 Telegram
Telegram
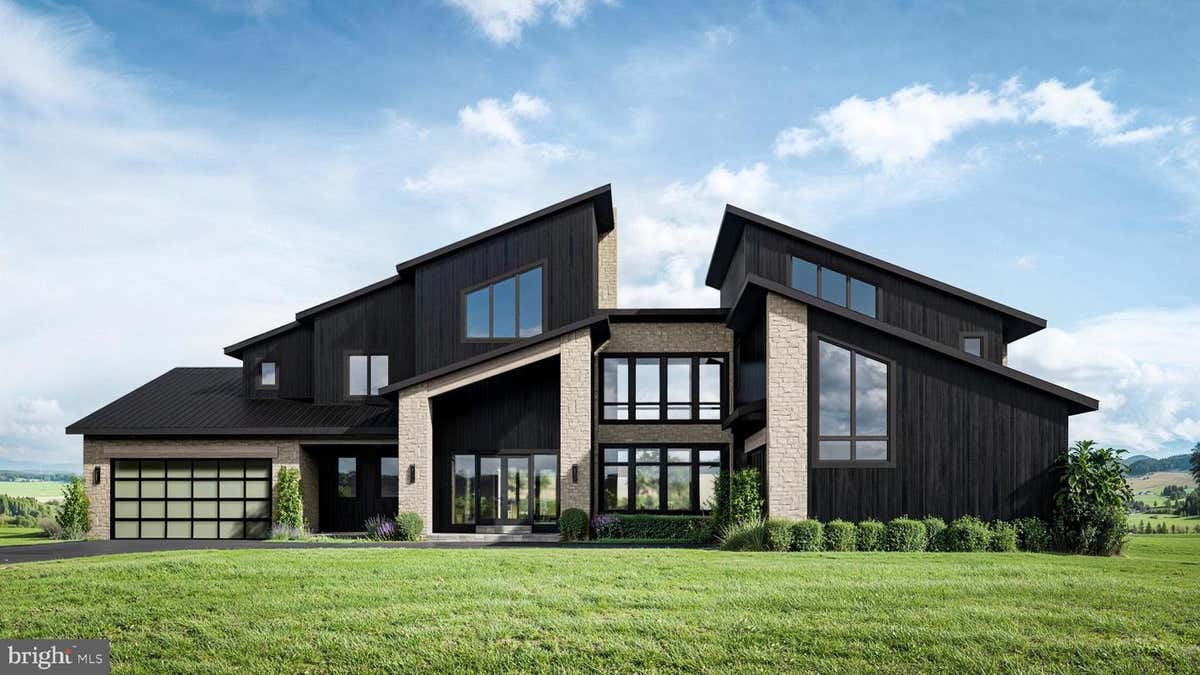
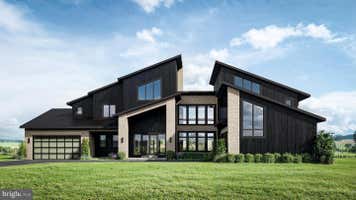
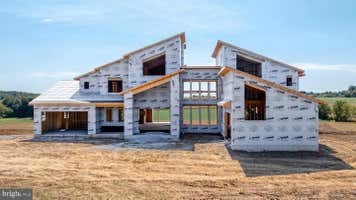
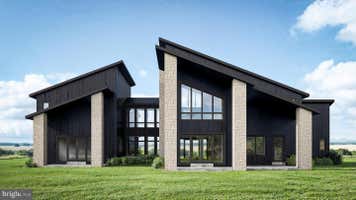

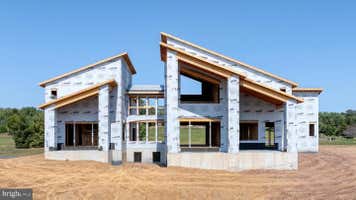
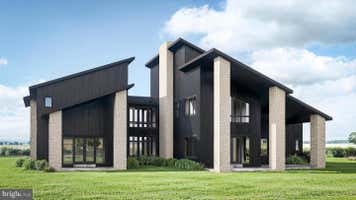
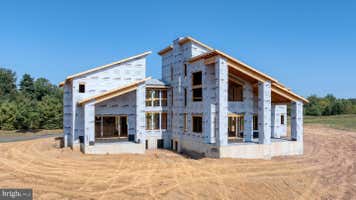
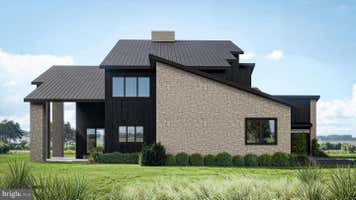
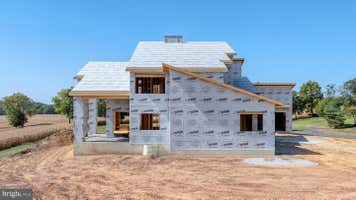
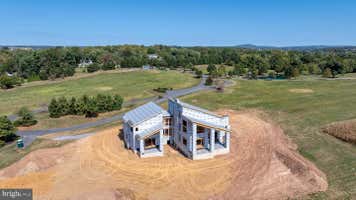
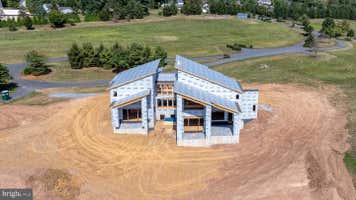
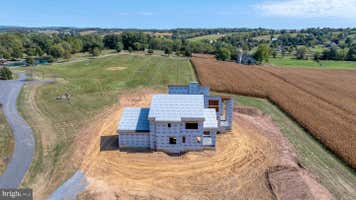
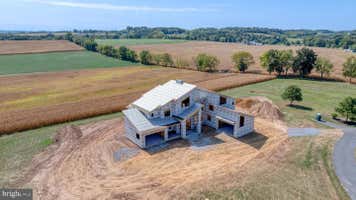
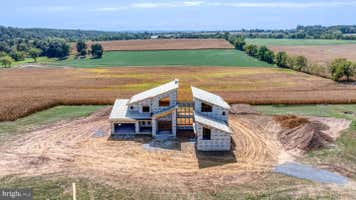
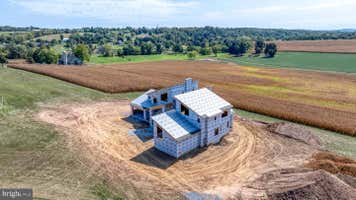
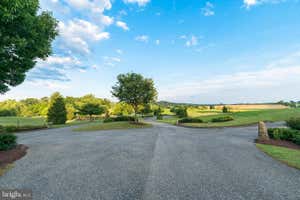
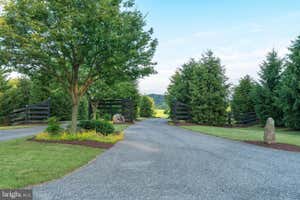
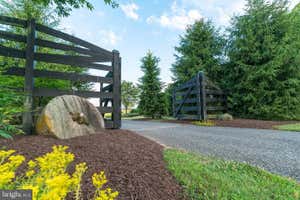
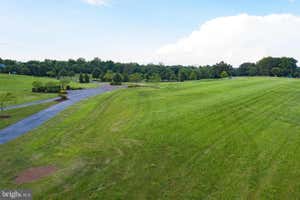
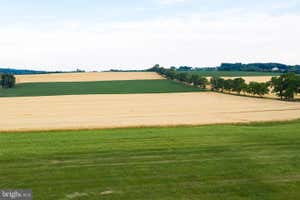
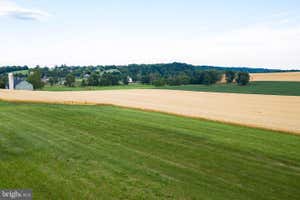
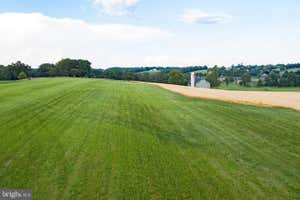
Описание
Welcome to Jamesfield Place, a private enclave of only 7 estate-sized lots thoughtfully designed to maximize privacy and tranquility. Nestled among the rolling farm fields and hills of Lancaster County, this very limited and exclusive setting offers the perfect balance—just far enough from the hustle and bustle for peace and quiet. You are only a short drive to all convenience and access points such as Lancaster, Hershey/Harrisburg, access to the PA Turnpike and Harrisburg Airport all only a short scenic drive away. This Organic Modern estate offers 6,699 total sq. ft. of luxury living with 6 bedrooms and 6.5 bathrooms. Distinctive vertical wood siding, a standing seam metal roof, and expansive covered patios create a striking exterior presence, while inside soaring ceilings with exposed beams, wide-plank white oak hardwood floors, and Venetian plaster accents are bathed in natural light from walls of Marvin windows. The chef’s kitchen boasts professional-grade appliances and full scullery with built-in espresso machine, designed for both everyday convenience and entertaining. The first-floor owner’s suite is a private retreat with walls of windows, its own covered patio, and a spa-inspired bath featuring heated floors, a freestanding soaking tub, and oversized tile shower. Upstairs, a spacious rec room with an entertaining kitchenette provides ample space for lounging and games, all while enjoying panoramic views through expansive windows. The home will also be prewired for automated window treatments, whole-home audio, and advanced networking capabilities, ensuring seamless integration of modern technology into everyday living. Outside, the two rear covered patios with towering ceilings, stone columns, and exposed wood beams frame an ideal southern exposure while offering protection from the elements. Complementing the design are two separate oversized two-car garages with sleek glass doors. One garage bay features soaring 20-foot vaulted ceilings and an over-poured concrete floor, creating the perfect setup for car collectors who want to accommodate a lift and expand vehicle storage with style and functionality. This home is currently under construction, giving you the ability to personalize and select every interior finish to match your vision. For those seeking something uniquely their own, additional lots remain available and the builder is ready to collaborate on a fully custom plan. For additional information or to schedule an appointment to meet with the builder please contact the listing agent.
Детали недвижимости
 Telegram
Telegram























Описание
Welcome to Jamesfield Place, a private enclave of only 7 estate-sized lots thoughtfully designed to maximize privacy and tranquility. Nestled among the rolling farm fields and hills of Lancaster County, this very limited and exclusive setting offers the perfect balance—just far enough from the hustle and bustle for peace and quiet. You are only a short drive to all convenience and access points such as Lancaster, Hershey/Harrisburg, access to the PA Turnpike and Harrisburg Airport all only a short scenic drive away. This Organic Modern estate offers 6,699 total sq. ft. of luxury living with 6 bedrooms and 6.5 bathrooms. Distinctive vertical wood siding, a standing seam metal roof, and expansive covered patios create a striking exterior presence, while inside soaring ceilings with exposed beams, wide-plank white oak hardwood floors, and Venetian plaster accents are bathed in natural light from walls of Marvin windows. The chef’s kitchen boasts professional-grade appliances and full scullery with built-in espresso machine, designed for both everyday convenience and entertaining. The first-floor owner’s suite is a private retreat with walls of windows, its own covered patio, and a spa-inspired bath featuring heated floors, a freestanding soaking tub, and oversized tile shower. Upstairs, a spacious rec room with an entertaining kitchenette provides ample space for lounging and games, all while enjoying panoramic views through expansive windows. The home will also be prewired for automated window treatments, whole-home audio, and advanced networking capabilities, ensuring seamless integration of modern technology into everyday living. Outside, the two rear covered patios with towering ceilings, stone columns, and exposed wood beams frame an ideal southern exposure while offering protection from the elements. Complementing the design are two separate oversized two-car garages with sleek glass doors. One garage bay features soaring 20-foot vaulted ceilings and an over-poured concrete floor, creating the perfect setup for car collectors who want to accommodate a lift and expand vehicle storage with style and functionality. This home is currently under construction, giving you the ability to personalize and select every interior finish to match your vision. For those seeking something uniquely their own, additional lots remain available and the builder is ready to collaborate on a fully custom plan. For additional information or to schedule an appointment to meet with the builder please contact the listing agent.

 Шоппинг Мания в Германии.
Шоппинг Мания в Германии.
 Corso Германия — актуальные цены на стильные бренды одежды
Corso Германия — актуальные цены на стильные бренды одежды
 Relirvi — объявления о недвижимости в США
Relirvi — объявления о недвижимости в США
 Autolirvi — Авто аукционы из США
Autolirvi — Авто аукционы из США





