| MLS# | Image | Address | City | Price | Beds | Baths | Sq Ft | Lot (acres) | Status | Price/Sq Ft | Tax Annual | Year Built | Added ↓ |
|---|---|---|---|---|---|---|---|---|---|---|---|---|---|
| PAYK2081306 |
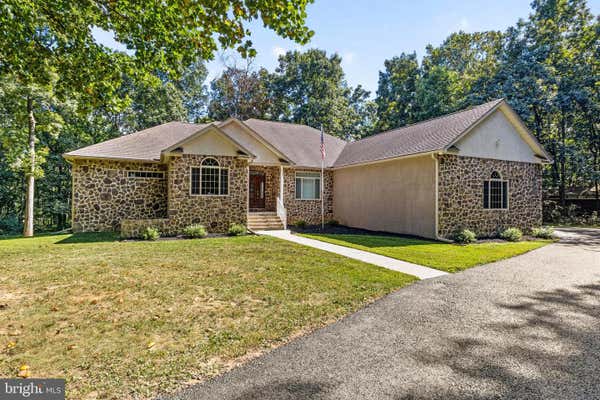
|
1982 WHYTE LN, SPRING GROVE, PA 17362 | SPRING GROVE | $1,000,000 | 3 | 3 | 3,132 | 19.39 | N/A | N/A | $9,689 | 2010 | 2025-10-27 |
| PACE2514806 |
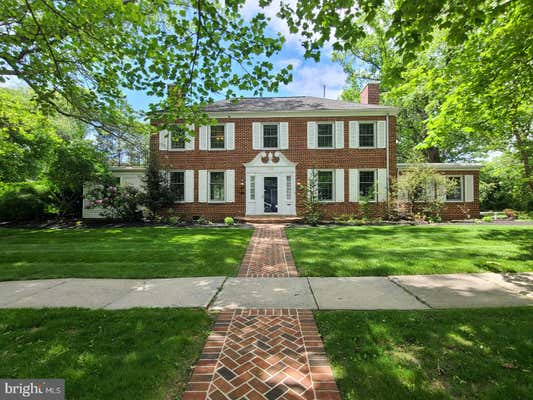
|
505 HILLCREST AVE, STATE COLLEGE, PA 16803 | STATE COLLEGE | $1,250,000 | 5 | 5 | 5,291 | 0.57 | Updated | N/A | $15,248 | 1941 | 2025-10-27 |
| PAFL2027070 |
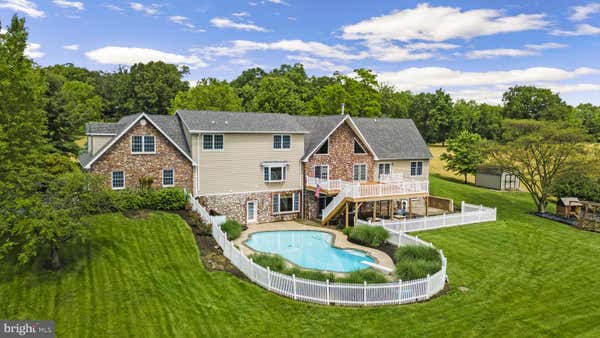
|
5118 BURKHOLDER RD, CHAMBERSBURG, PA 17202 | CHAMBERSBURG | $1,199,000 | 5 | 5 | 9,000 | 11.05 | Virtual Tour, Updated | N/A | $12,294 | 2008 | 2025-10-27 |
| PADA2045372 |
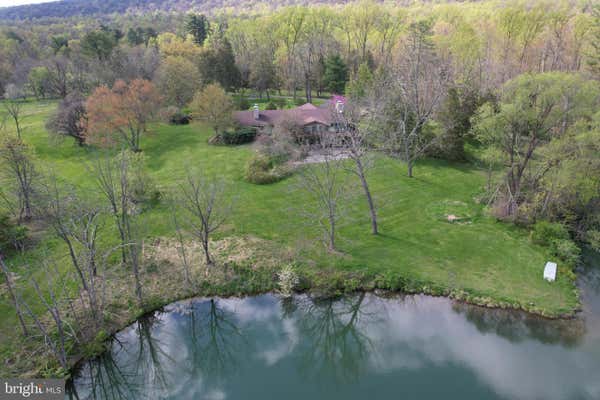
|
1900 COMPTON DR, HARRISBURG, PA 17112 | HARRISBURG | $3,750,000 | 3 | 4 | 180.27 | 180.27 | Virtual Tour | N/A | $980 | 1977 | 2025-10-27 |
| PADA2045026 |
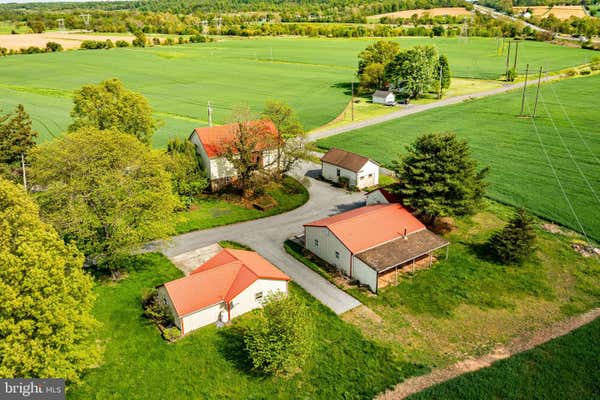
|
1592 OLD HERSHEY RD, ELIZABETHTOWN, PA 17022 | ELIZABETHTOWN | $1,399,000 | 5 | 3 | 24.00 | 24 | Virtual Tour | N/A | $3,041 | 1875 | 2025-10-27 |
Property Details
 Telegram
Telegram
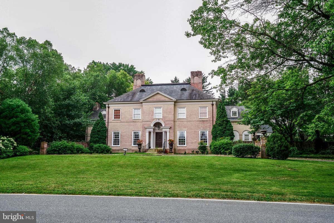
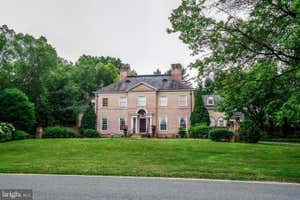
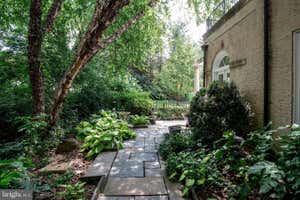
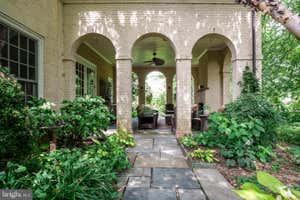

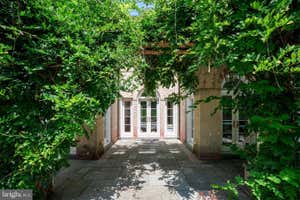
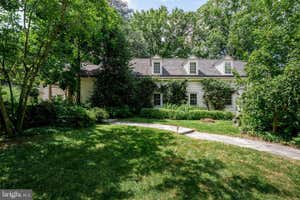
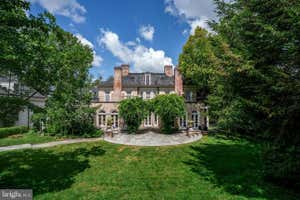
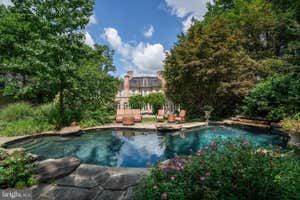
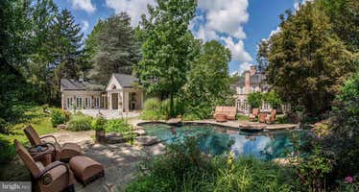
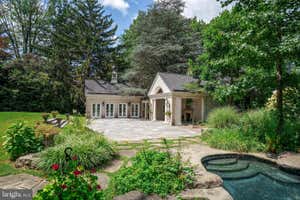
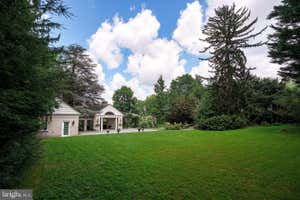
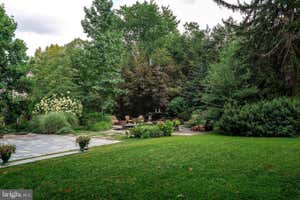
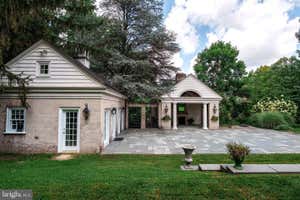
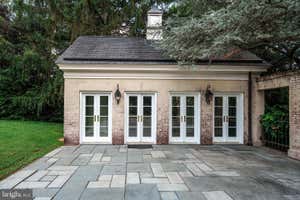
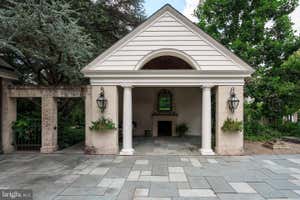
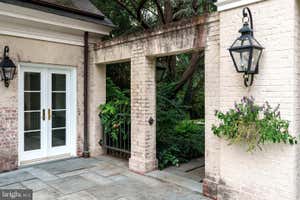
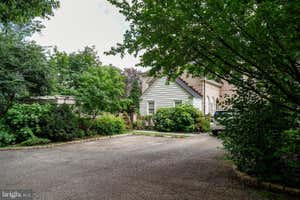
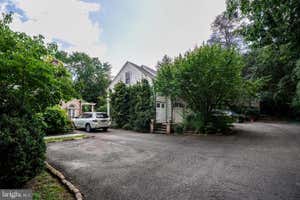
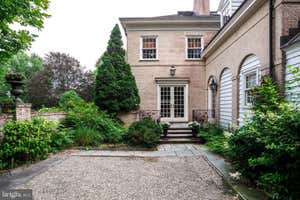
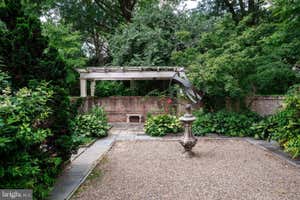

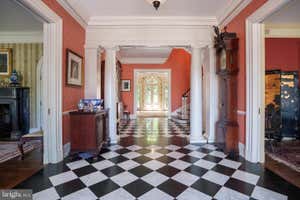
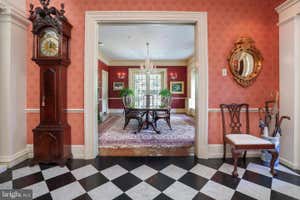
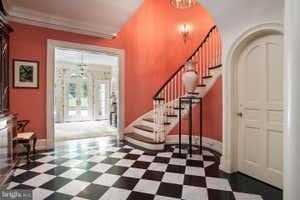
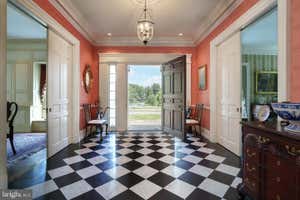
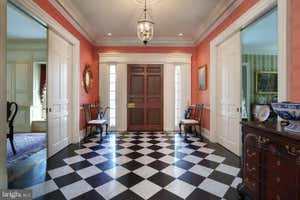
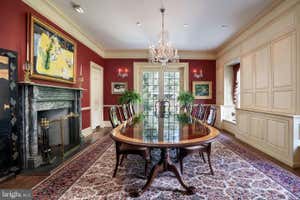
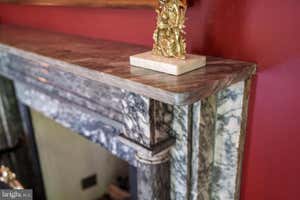
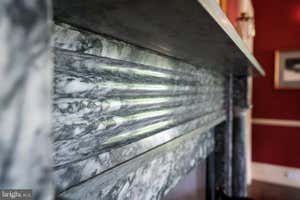
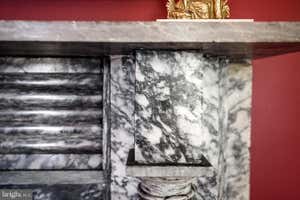
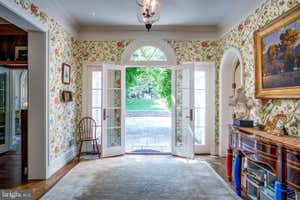
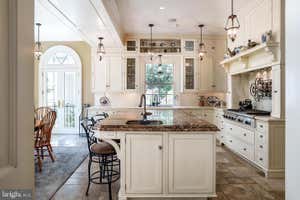
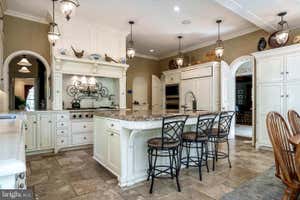
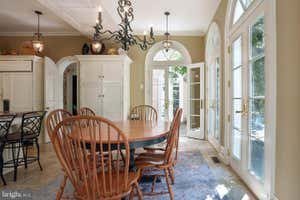
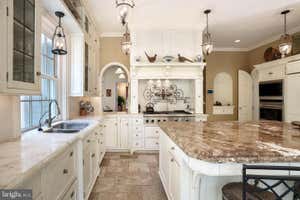
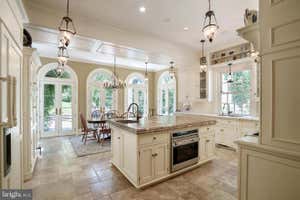
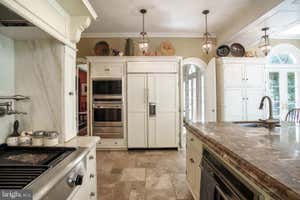
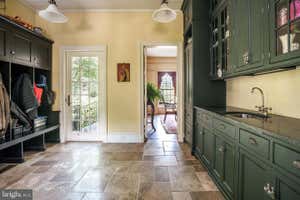

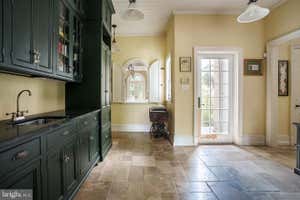
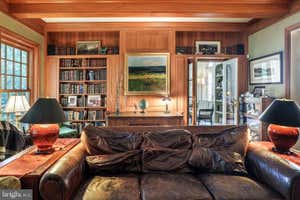
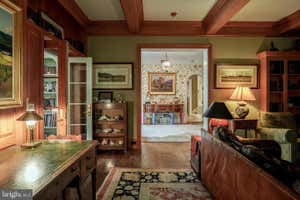
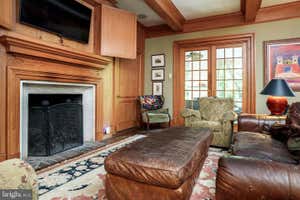
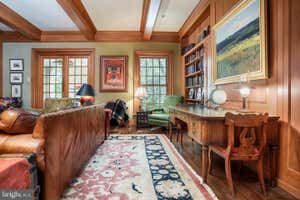
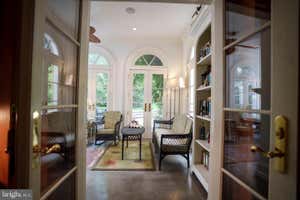
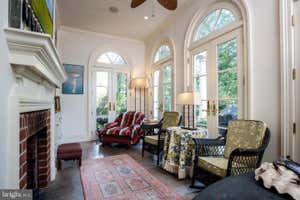
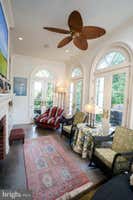
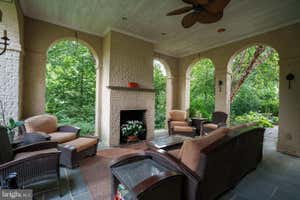
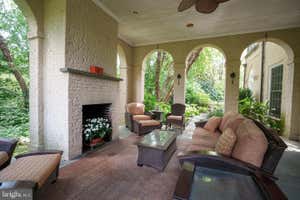
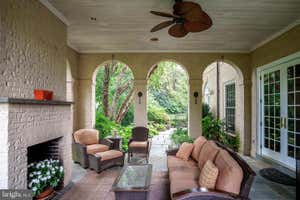
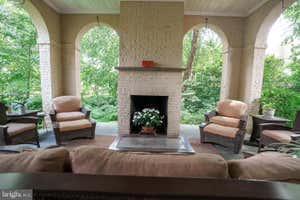
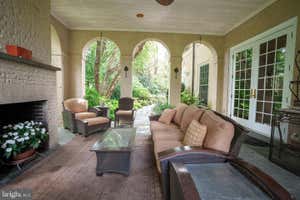
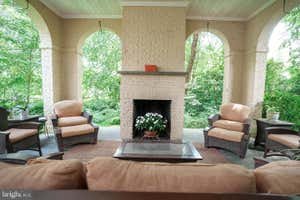
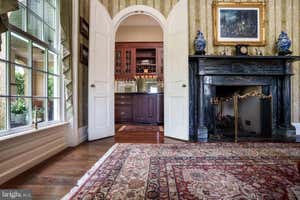
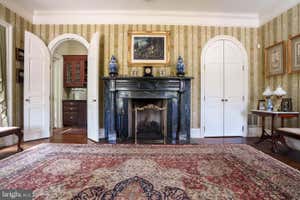
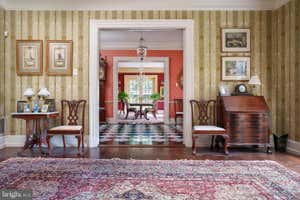
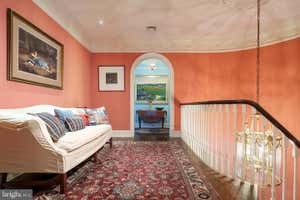
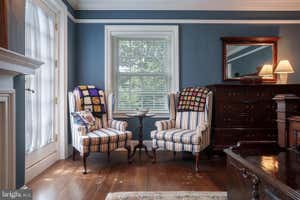
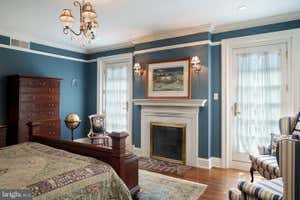
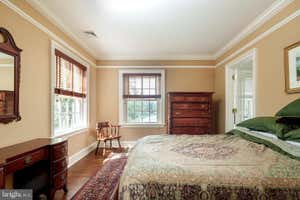
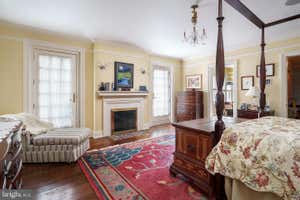
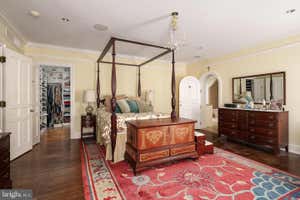
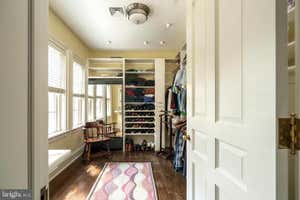
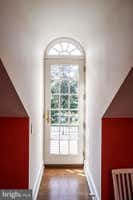
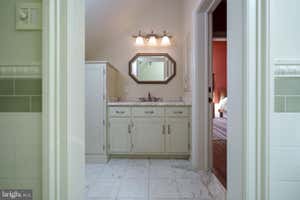
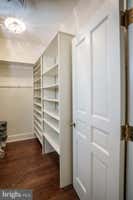
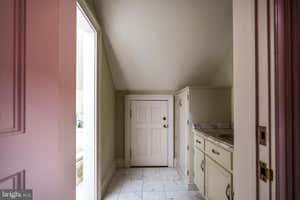
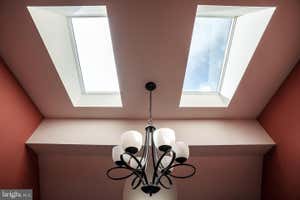
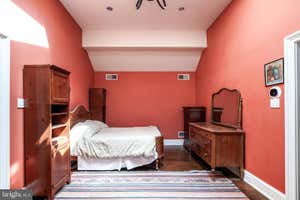
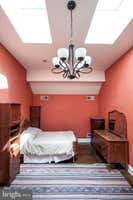
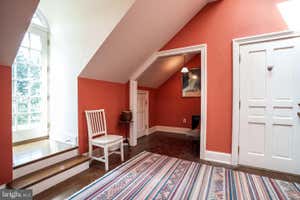
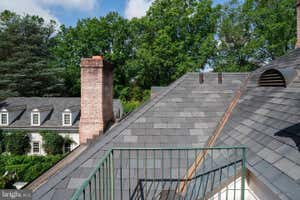
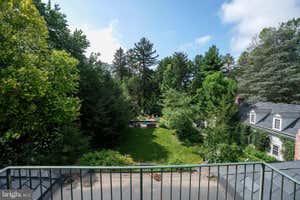
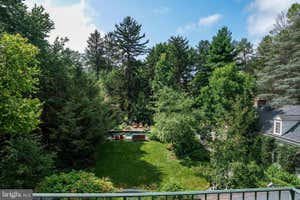
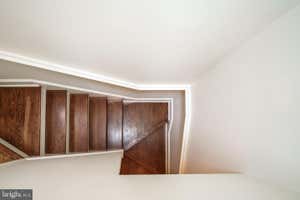
Description
A tree-lined drive leads to the front entrance steps of the brick Georgian-style main house designed with exceptional attention to architectural detail and construction. The residence is designed to create an open and light filled warmth with 10-foot ceilings on the first floor, 9-foot ceilings on the second floor, and 14–16-foot cathedral-style ceilings with skylights and balcony on the third floor. Together, 5 bedrooms with baths, two with fireplaces and balconies, a master bedroom with separate closets and dressing areas, and 3 half bathrooms provide ample comfort for family, friends and guests. Centrally located in the School Lane Hills neighborhood, the home offers convenient access to shopping, services, recreation and entertainment. Main house highlights include custom woodwork and built ins, a marble-tiled columned foyer, powder room, grand double height stairwell with decorative plaster accents, formal living room with antique fireplace surround and separate marble topped wet bar leads to an outdoor bluestone porch and fireplace, cypress paneled family room with fireplace, build ins, and porch access, spacious, sun filled kitchen with double sinks, custom cabinetry, high-end appliances, marble counters and travertine flooring, formal multipurpose dining room with antique fireplace, build ins, and French doors leading to private walled garden, sun room w fireplace and build ins, family entrance to mudroom with 5 custom “cubbies”, wall-to-ceiling cabinetry, separate refrigerator, soapstone counter and sink, a pantry with floor-to- ceiling storage, coat rack, stacked washer/dryer and a floor height utility sink. Lighting includes Waterford Crystal chandeliers in the dining room, custom accent lights, period-style fixtures throughout with exterior illumination provided by hand-crafted Carolina Lighting fixtures that enhance both the aesthetic and security of the property. A separate office/exercise area and powder room complete the first-floor layout. Throughout, “pocket” doors and hard wood floors provide aesthetic and practical complements for privacy and events. The second floor includes 4 en suite bedrooms, a cozy reading space, and a large central laundry, with sink, crafts center and custom build ins. The extensively landscaped and mature plantings provide the 1.4-acre property with exceptional privacy and natural beauty. Outdoor features include an in-ground swimming pool and waterfall designed with natural elements and plantings that blend into the landscape. A spectacular blue stone slate plaza contains an enclosed seating area and fireplace and separate pool house with countertop, custom cabinetry, dishwasher, food warmers, refrigerator, and separate powder room and shower areas that together produce comfortable space for entertaining and relaxation. The three-car carriage house has a finished floor, storage systems and central vac and second floor living quarters with a kitchen, full bath, heating, cooling and central vac. This property combines classic Georgian architectural style with modern technology and conveniences. Centrally located but exceptionally private, the mature landscaping, spacious layout, quality finishes, and integrated systems offer a rare opportunity to own a home that balances traditional design with modern systems. This property is designed to provide comfort and sophistication, suitable for everyday living as well as large-scale entertainment.
Property Details
 Telegram
Telegram












































































Description
A tree-lined drive leads to the front entrance steps of the brick Georgian-style main house designed with exceptional attention to architectural detail and construction. The residence is designed to create an open and light filled warmth with 10-foot ceilings on the first floor, 9-foot ceilings on the second floor, and 14–16-foot cathedral-style ceilings with skylights and balcony on the third floor. Together, 5 bedrooms with baths, two with fireplaces and balconies, a master bedroom with separate closets and dressing areas, and 3 half bathrooms provide ample comfort for family, friends and guests. Centrally located in the School Lane Hills neighborhood, the home offers convenient access to shopping, services, recreation and entertainment. Main house highlights include custom woodwork and built ins, a marble-tiled columned foyer, powder room, grand double height stairwell with decorative plaster accents, formal living room with antique fireplace surround and separate marble topped wet bar leads to an outdoor bluestone porch and fireplace, cypress paneled family room with fireplace, build ins, and porch access, spacious, sun filled kitchen with double sinks, custom cabinetry, high-end appliances, marble counters and travertine flooring, formal multipurpose dining room with antique fireplace, build ins, and French doors leading to private walled garden, sun room w fireplace and build ins, family entrance to mudroom with 5 custom “cubbies”, wall-to-ceiling cabinetry, separate refrigerator, soapstone counter and sink, a pantry with floor-to- ceiling storage, coat rack, stacked washer/dryer and a floor height utility sink. Lighting includes Waterford Crystal chandeliers in the dining room, custom accent lights, period-style fixtures throughout with exterior illumination provided by hand-crafted Carolina Lighting fixtures that enhance both the aesthetic and security of the property. A separate office/exercise area and powder room complete the first-floor layout. Throughout, “pocket” doors and hard wood floors provide aesthetic and practical complements for privacy and events. The second floor includes 4 en suite bedrooms, a cozy reading space, and a large central laundry, with sink, crafts center and custom build ins. The extensively landscaped and mature plantings provide the 1.4-acre property with exceptional privacy and natural beauty. Outdoor features include an in-ground swimming pool and waterfall designed with natural elements and plantings that blend into the landscape. A spectacular blue stone slate plaza contains an enclosed seating area and fireplace and separate pool house with countertop, custom cabinetry, dishwasher, food warmers, refrigerator, and separate powder room and shower areas that together produce comfortable space for entertaining and relaxation. The three-car carriage house has a finished floor, storage systems and central vac and second floor living quarters with a kitchen, full bath, heating, cooling and central vac. This property combines classic Georgian architectural style with modern technology and conveniences. Centrally located but exceptionally private, the mature landscaping, spacious layout, quality finishes, and integrated systems offer a rare opportunity to own a home that balances traditional design with modern systems. This property is designed to provide comfort and sophistication, suitable for everyday living as well as large-scale entertainment.

 Шоппинг Мания в Германии.
Шоппинг Мания в Германии.
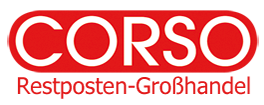 Corso Германия — актуальные цены на стильные бренды одежды
Corso Германия — актуальные цены на стильные бренды одежды
 Relirvi — объявления о недвижимости в США
Relirvi — объявления о недвижимости в США
 Autolirvi — Авто аукционы из США
Autolirvi — Авто аукционы из США





