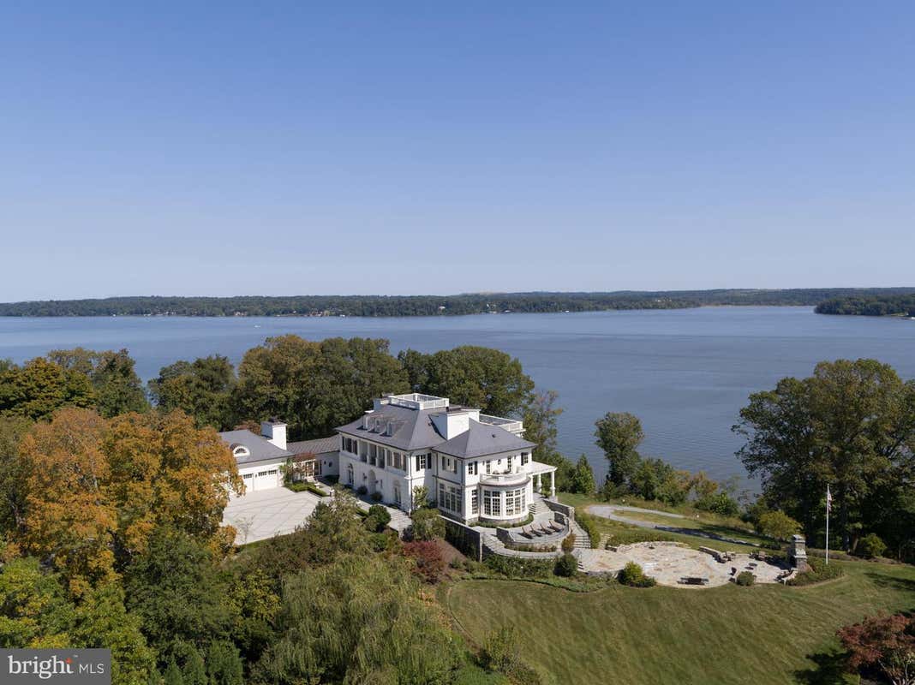
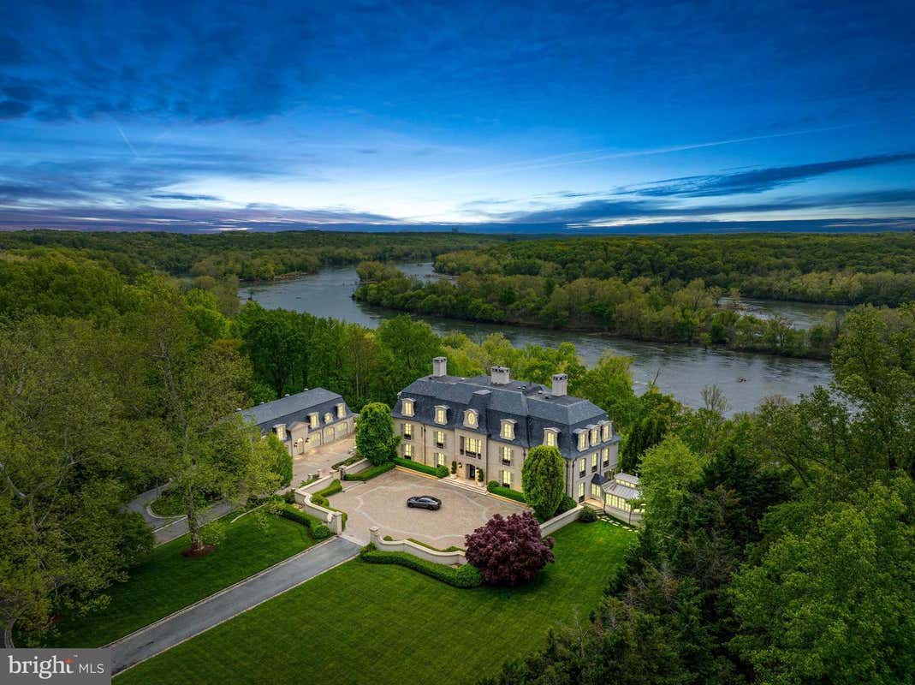
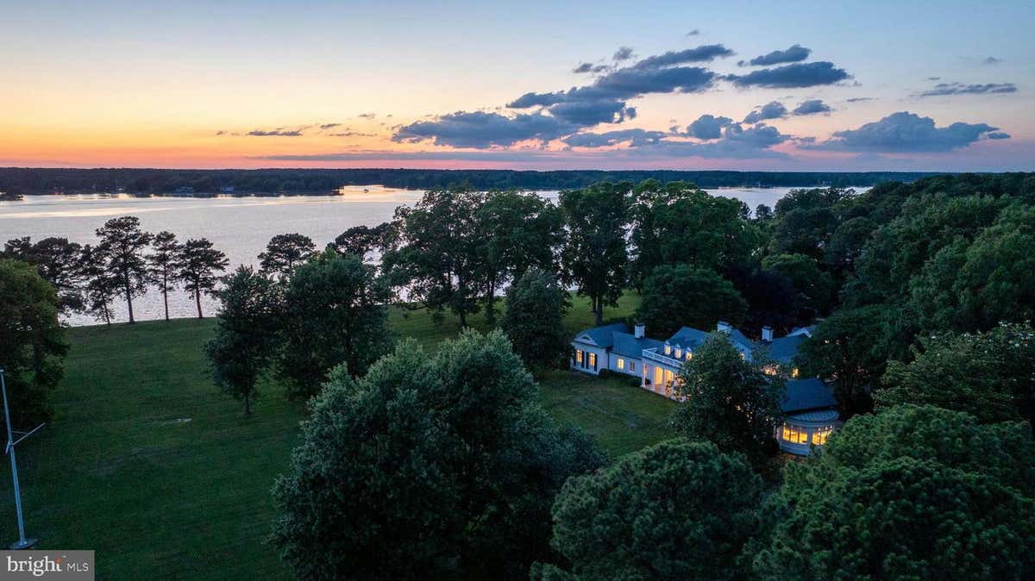
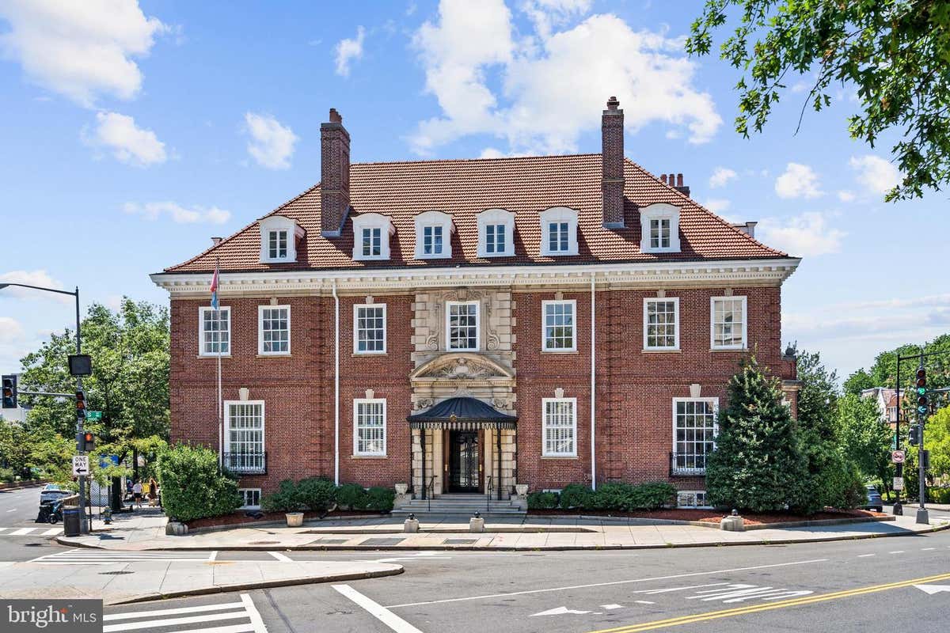
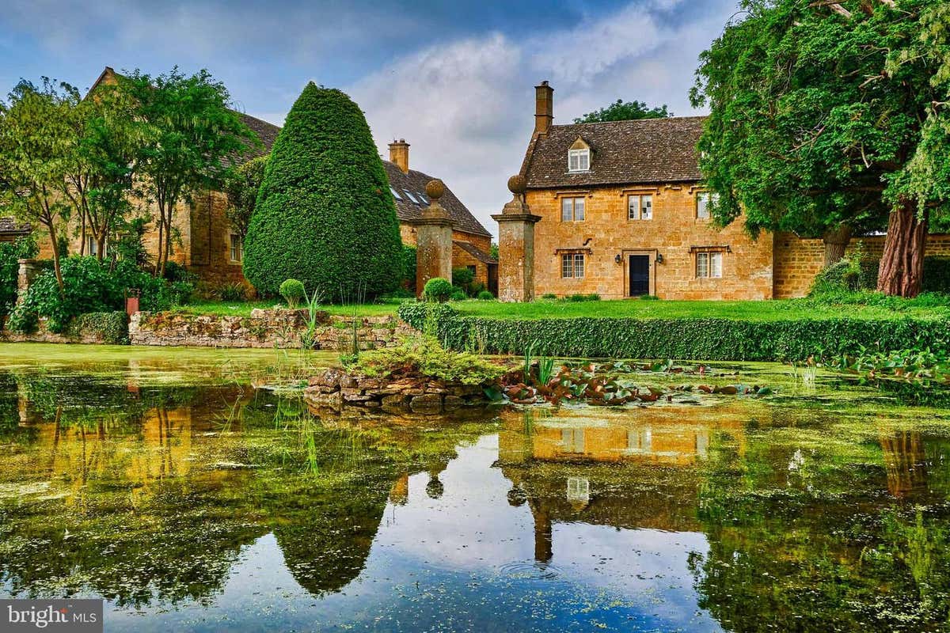
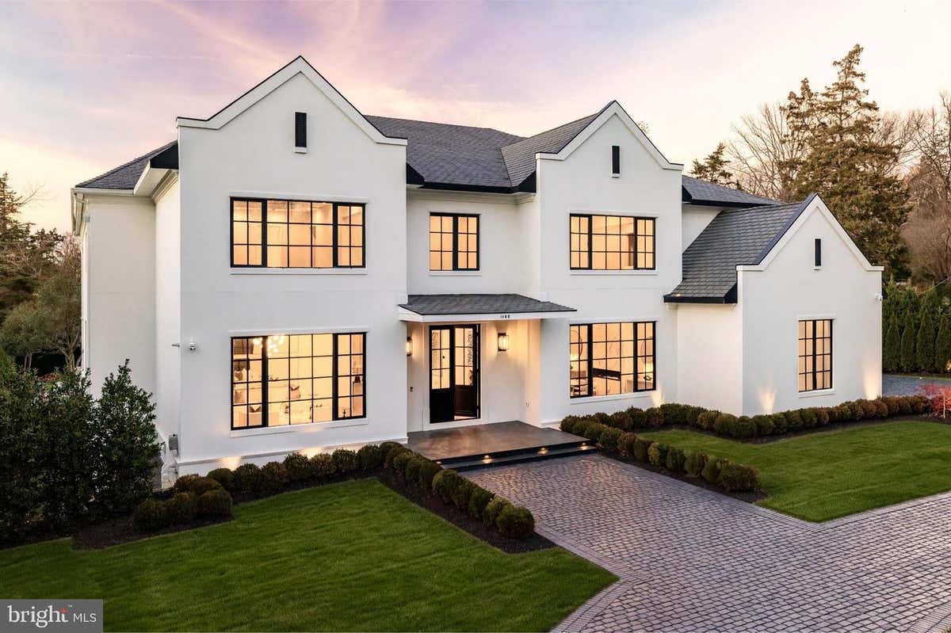
Property Details
 Telegram
Telegram
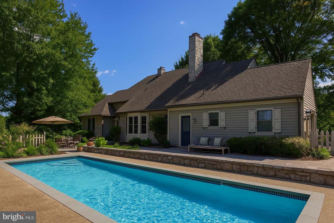
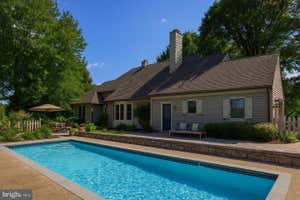
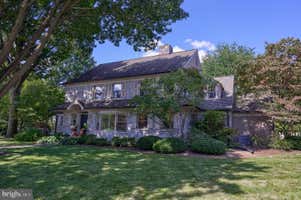

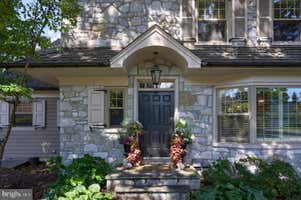
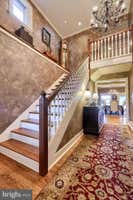
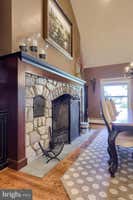
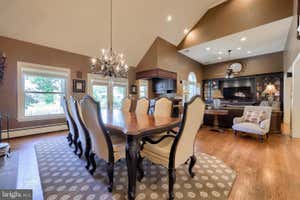
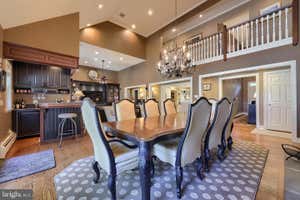
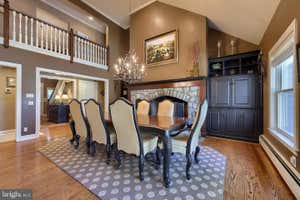
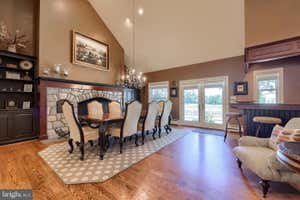
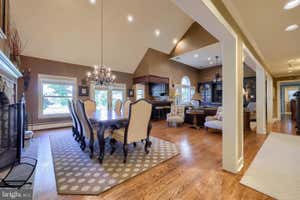
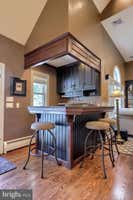
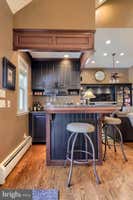
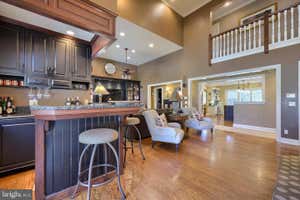
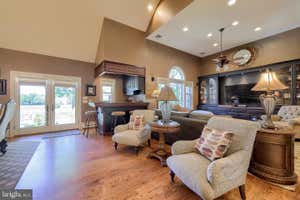
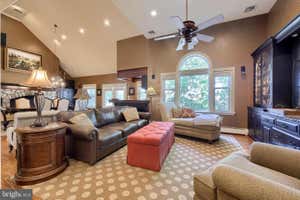
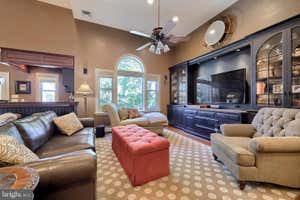
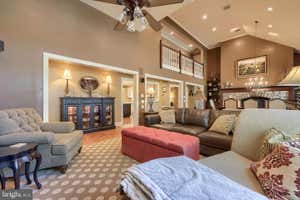
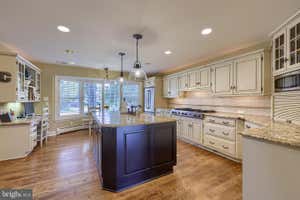
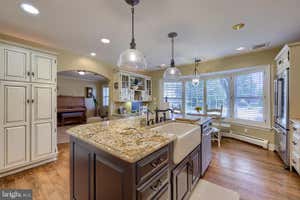
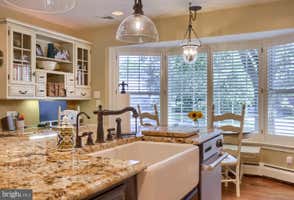
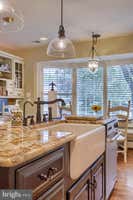
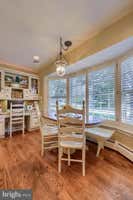
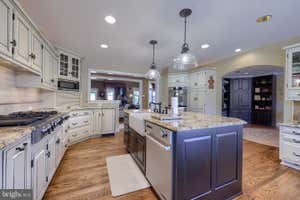
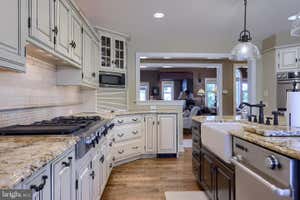
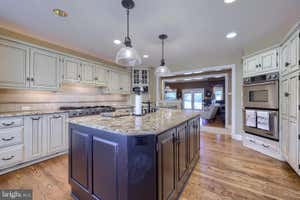
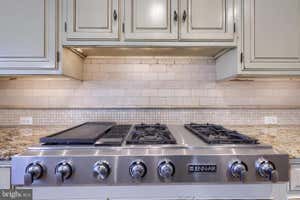
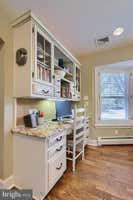
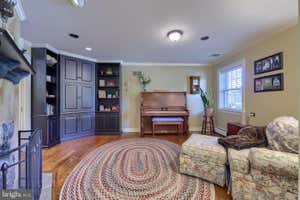
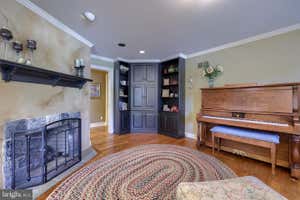
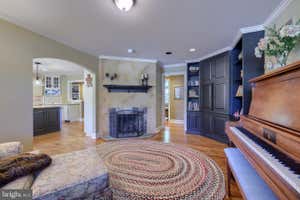
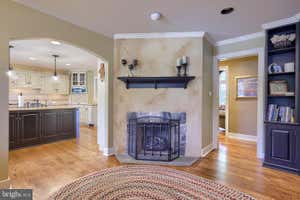
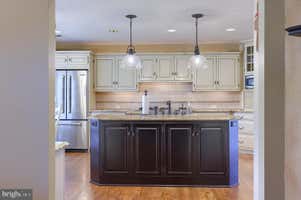
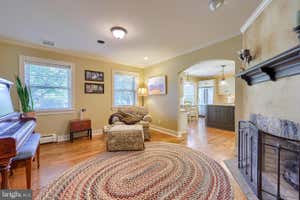
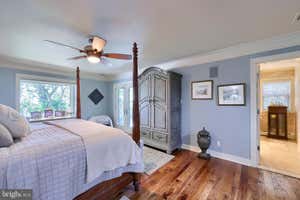
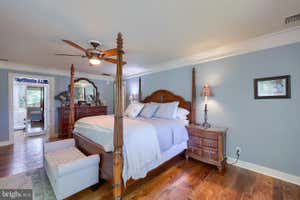
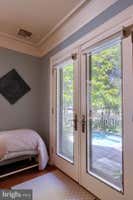
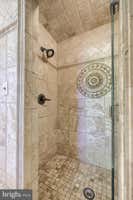
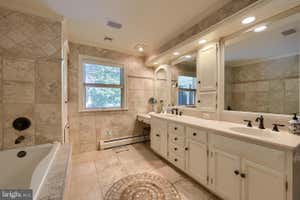
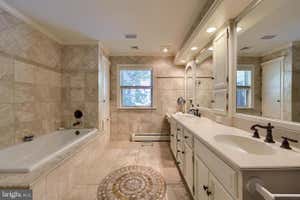
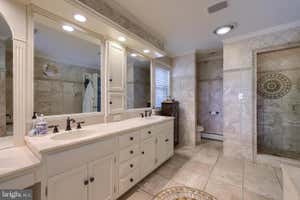
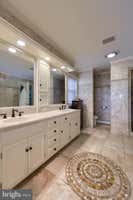
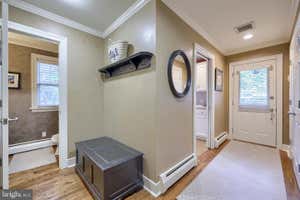
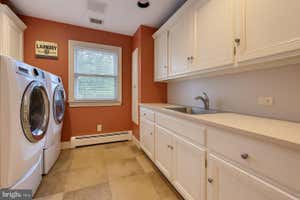
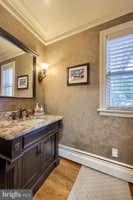
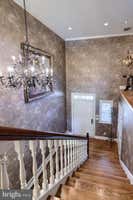
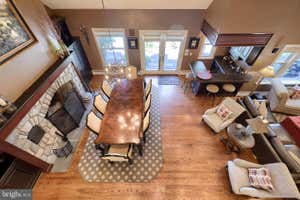
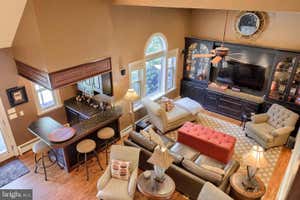
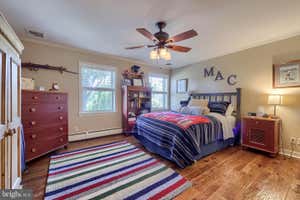
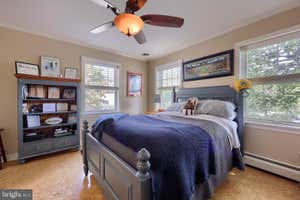
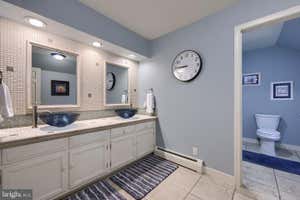
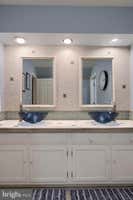
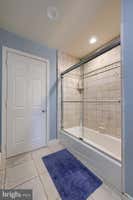
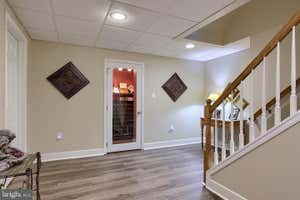
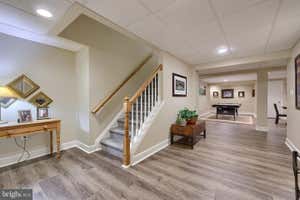
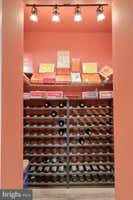
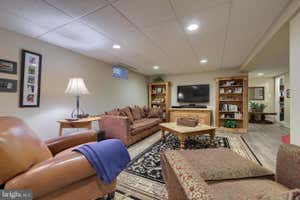
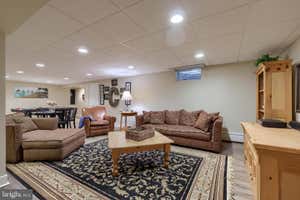
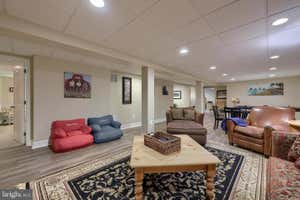
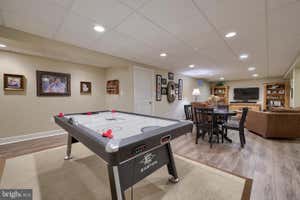
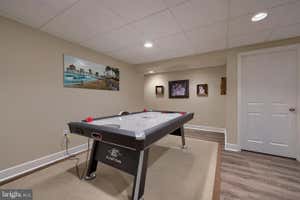
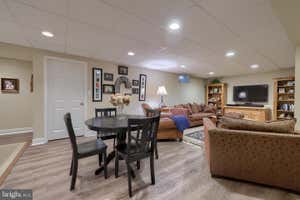
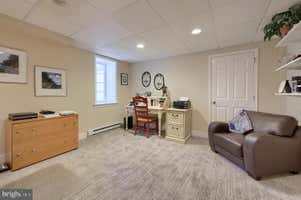
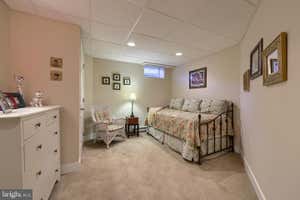
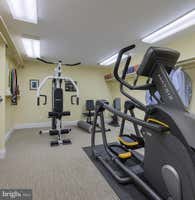
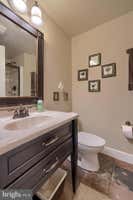
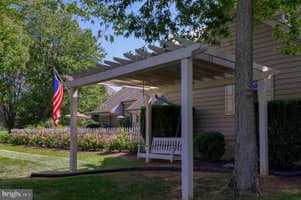
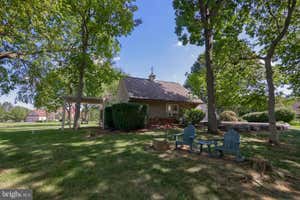
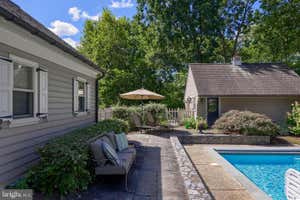
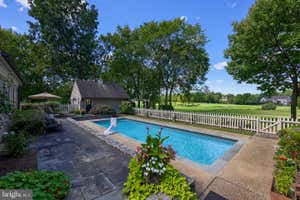
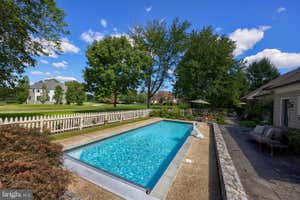
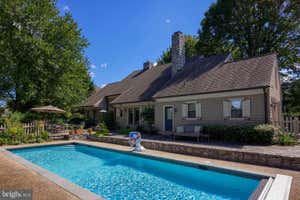
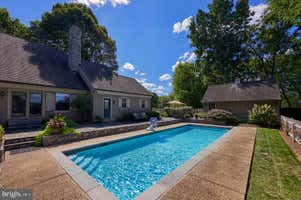
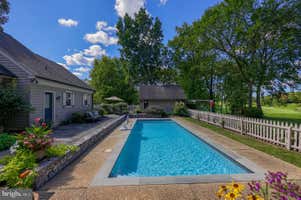
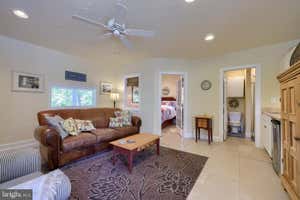
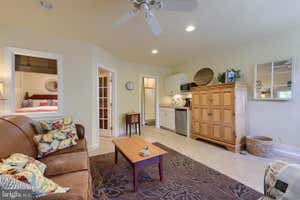
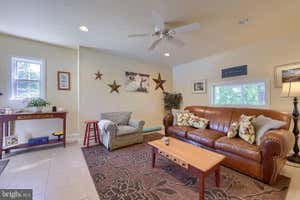
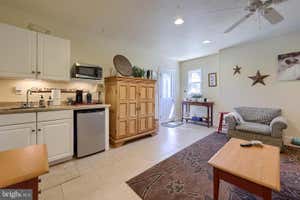
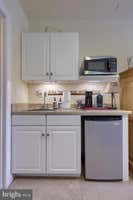
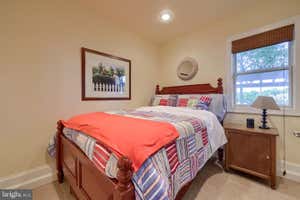
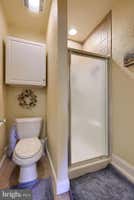
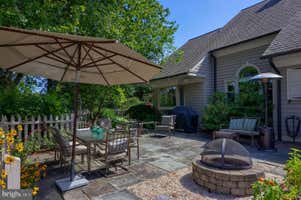
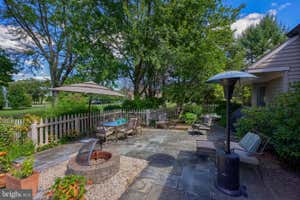
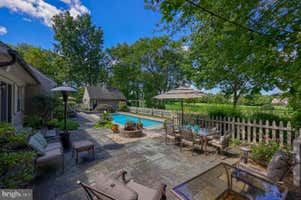
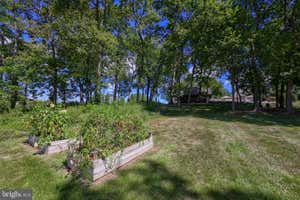
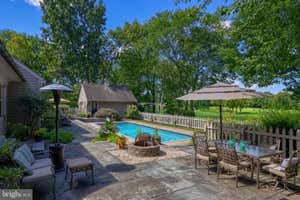
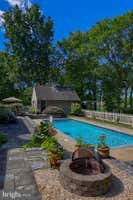
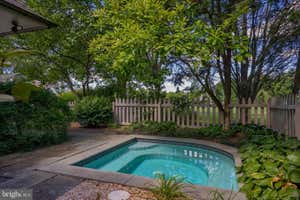
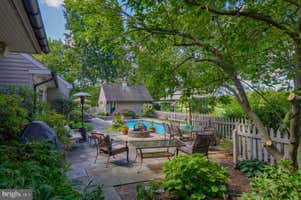
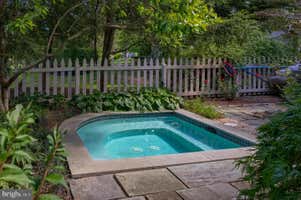
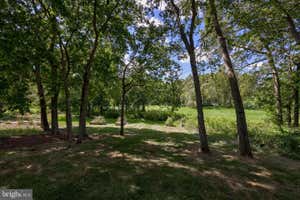
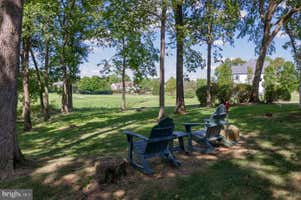
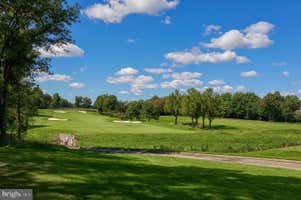
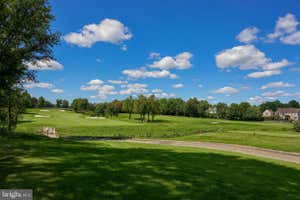
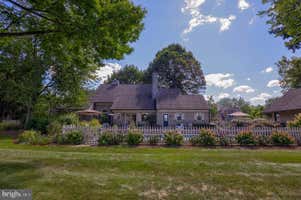
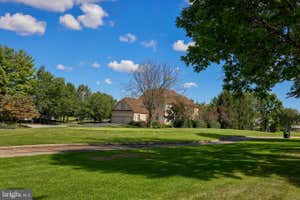
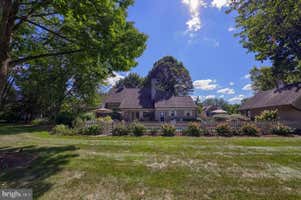
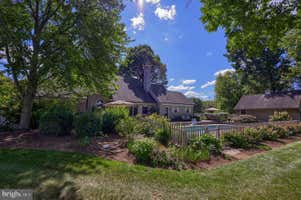
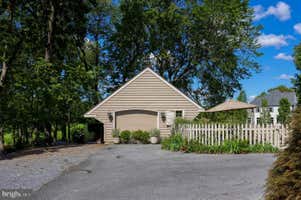
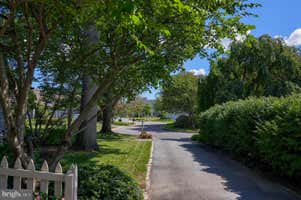
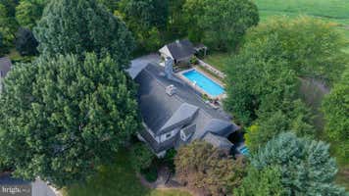
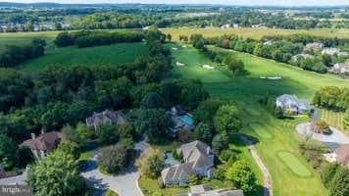
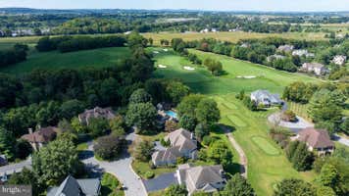
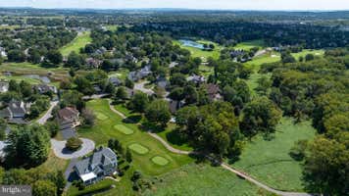
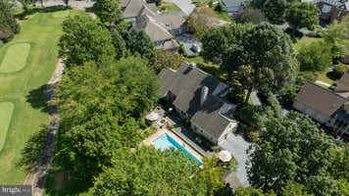
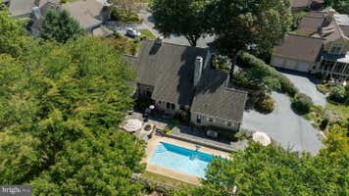
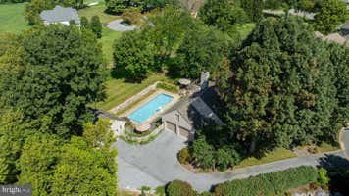
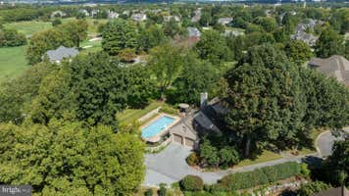
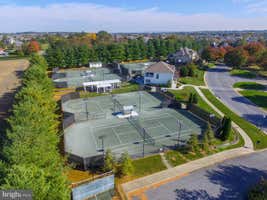
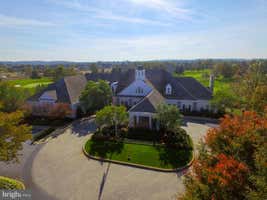
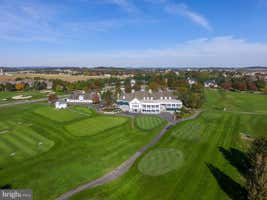
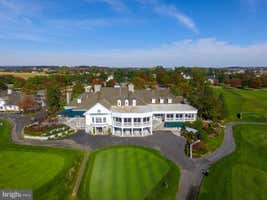
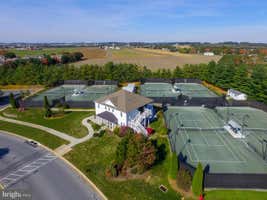
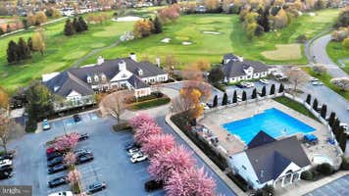
Description
Discover unparalleled luxury and privacy in this exquisite real field stone estate, perfectly positioned on a quiet cul-de-sac within the gated Bent Creek Country Club community. Commanding a premier location directly on the 3rd tee box and backing to serene open space, this property offers a rare blend of elegant living and natural tranquility, where deer and fox are regular visitors. The grandeur begins with a soaring two-story entry, where warm hardwood floors flow throughout the main level into an impressive open layout. Entertain effortlessly in the spacious vaulted dining room, anchored by a magnificent stone, wood-burning fireplace. The dramatic wet bar, featuring a striking copper sink, provides a perfect segue into the expansive family room, where tall ceilings and wall-to-wall built-in cabinets create an atmosphere of refined comfort. The heart of the home is the chef's dream kitchen, equipped with a commercial Jenn-Air gas range, double wall ovens, a massive island, and a built-in desk. A sunny breakfast area adjoins the warm and cozy hearth room, complete with a gas fireplace—ideal for casual mornings and quiet evenings. Retreat to the first-floor primary suite, a true sanctuary with direct access to a private patio with an in-ground hot tub. The spa-like ensuite bathroom boasts a double bowl vanity, a large tile shower, and a luxurious soaking tub. The suite is completed by an expansive walk-in closet with custom shelving. Upstairs, two generously sized bedrooms feature hardwood and cork floors and share a well-appointed full bathroom with a double vanity. The second floor also provides access to ample attic storage. The finished lower level is an entertainer's paradise and versatile living space, featuring a massive family/recreation room, a dedicated home gym, a wine cellar, and two additional rooms perfect for a home office, gym, or guest quarters. Step outside to your own private resort. The expansive patio surrounds a in-ground salt water pool and showcases the well landscaped grounds that feature a succession of blooming flowers. A detached pool house offers complete privacy for guests with a living area, kitchenette, bedroom, and full bathroom.
Property Details
 Telegram
Telegram



















































































































Description
Discover unparalleled luxury and privacy in this exquisite real field stone estate, perfectly positioned on a quiet cul-de-sac within the gated Bent Creek Country Club community. Commanding a premier location directly on the 3rd tee box and backing to serene open space, this property offers a rare blend of elegant living and natural tranquility, where deer and fox are regular visitors. The grandeur begins with a soaring two-story entry, where warm hardwood floors flow throughout the main level into an impressive open layout. Entertain effortlessly in the spacious vaulted dining room, anchored by a magnificent stone, wood-burning fireplace. The dramatic wet bar, featuring a striking copper sink, provides a perfect segue into the expansive family room, where tall ceilings and wall-to-wall built-in cabinets create an atmosphere of refined comfort. The heart of the home is the chef's dream kitchen, equipped with a commercial Jenn-Air gas range, double wall ovens, a massive island, and a built-in desk. A sunny breakfast area adjoins the warm and cozy hearth room, complete with a gas fireplace—ideal for casual mornings and quiet evenings. Retreat to the first-floor primary suite, a true sanctuary with direct access to a private patio with an in-ground hot tub. The spa-like ensuite bathroom boasts a double bowl vanity, a large tile shower, and a luxurious soaking tub. The suite is completed by an expansive walk-in closet with custom shelving. Upstairs, two generously sized bedrooms feature hardwood and cork floors and share a well-appointed full bathroom with a double vanity. The second floor also provides access to ample attic storage. The finished lower level is an entertainer's paradise and versatile living space, featuring a massive family/recreation room, a dedicated home gym, a wine cellar, and two additional rooms perfect for a home office, gym, or guest quarters. Step outside to your own private resort. The expansive patio surrounds a in-ground salt water pool and showcases the well landscaped grounds that feature a succession of blooming flowers. A detached pool house offers complete privacy for guests with a living area, kitchenette, bedroom, and full bathroom.

 Шоппинг Мания в Германии.
Шоппинг Мания в Германии.
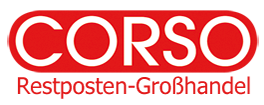 Corso Германия — актуальные цены на стильные бренды одежды
Corso Германия — актуальные цены на стильные бренды одежды
 Relirvi — объявления о недвижимости в США
Relirvi — объявления о недвижимости в США
 Autolirvi — Авто аукционы из США
Autolirvi — Авто аукционы из США





