| MLS# | Image | Address | City | Price | Beds | Baths | Sq Ft | Lot (acres) | Status | Price/Sq Ft | Tax Annual | Year Built | Added ↓ |
|---|---|---|---|---|---|---|---|---|---|---|---|---|---|
| PAJT2012442 |
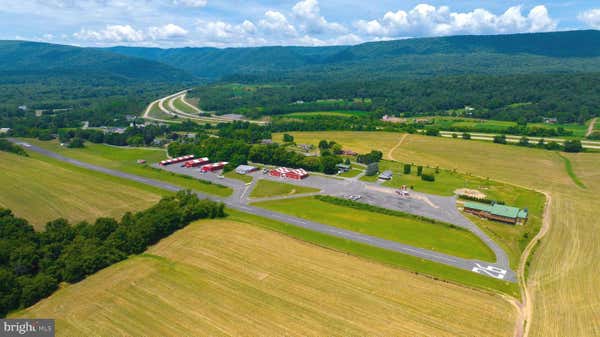
|
600, 650, 656 AIRPORT DRIVE, MIFFLINTOWN, PA 17059 | MIFFLINTOWN | $3,995,000 | 3 | 3 | 11,340 | 24.21 | Virtual Tour | N/A | $6,087 | 2008 | 2025-10-27 |
| PAYK2085096 |
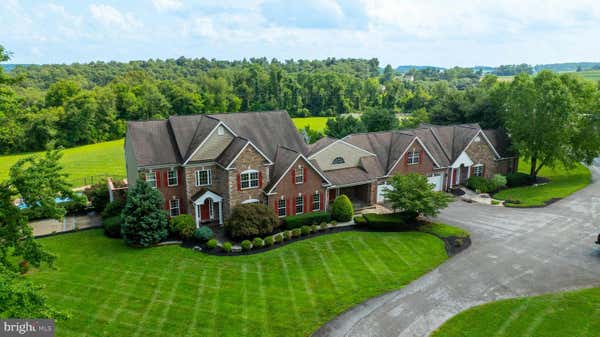
|
18183 PIEDMONT RD, STEWARTSTOWN, PA 17363 | STEWARTSTOWN | $1,759,000 | 11 | 5 | 18.13 | 18.13 | Virtual Tour | N/A | $21,765 | 2005 | 2025-10-27 |
| PALN2021464 |
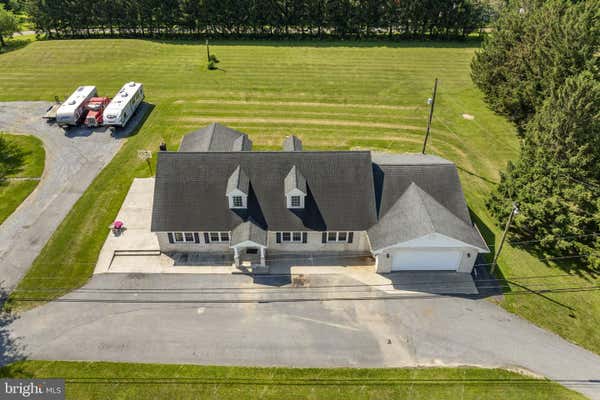
|
2860 STATE ROUTE 22 # 22, FREDERICKSBURG, PA 17026 | FREDERICKSBURG | $1,100,000 | 5 | 3 | 2,220 | 4.08 | N/A | N/A | $5,718 | 1948 | 2025-10-27 |
| PACB2043524 |
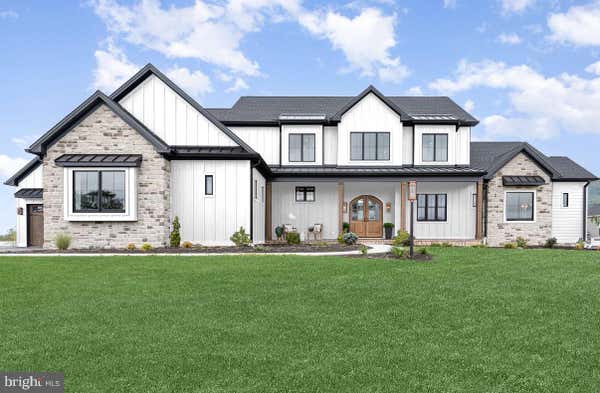
|
10 SAILFISH DR # 1, MECHANICSBURG, PA 17050 | MECHANICSBURG | $1,990,000 | 5 | 6 | 5,432 | 1.03 | Updated | N/A | $22,000 | 2024 | 2025-10-27 |
| PAYK2084736 |
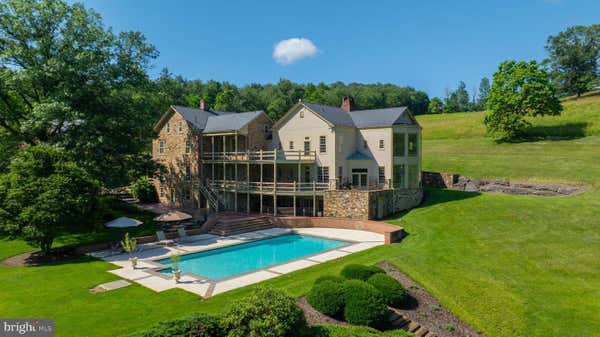
|
5751 MOUNT PISGAH RD, YORK, PA 17406 | YORK | $2,700,000 | 5 | 6 | 10,574 | 68.39 | Pending, Virtual Tour | N/A | $34,122 | 1850 | 2025-10-27 |
Property Details
 Telegram
Telegram
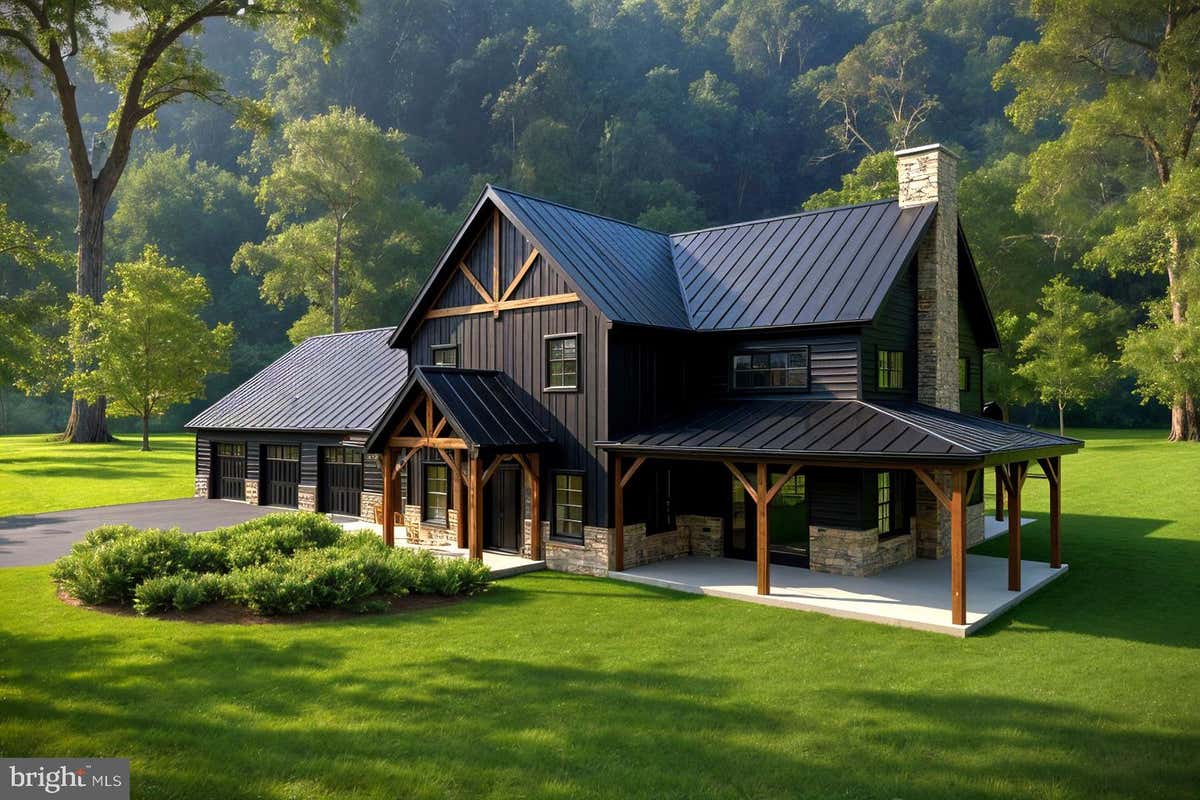
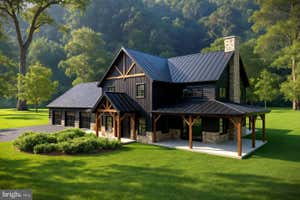
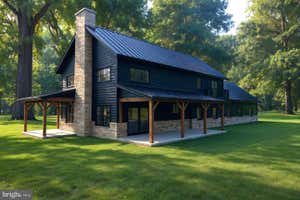
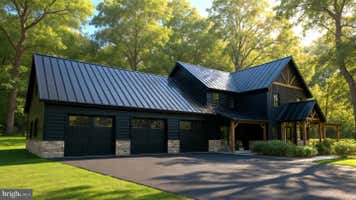

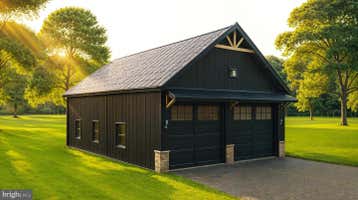
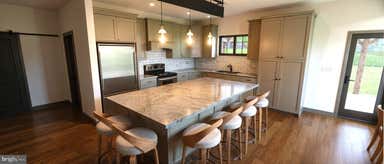
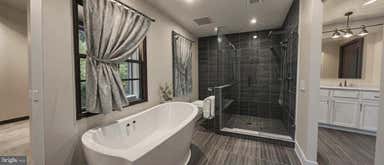
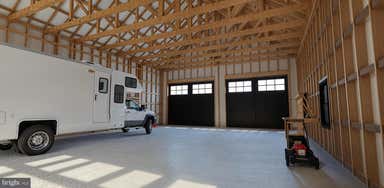
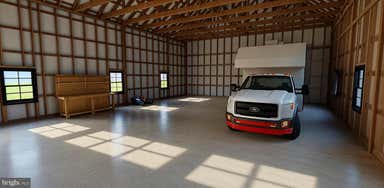
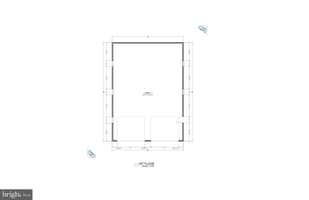
Description
This custom-built Timberline Barndominium blends modern luxury with timeless craftsmanship. Designed with James Hardie siding, Versetta stonework, Douglas Fir timber framing, and a standing seam steel roof, Marvin Windows this home offers both durability and striking curb appeal. Inside, soaring 9-foot ceilings (first floor) and a story Great Room this house is filled with loads of natural light thanks to large Marvin Windows. The chef’s kitchen features custom cabinetry, granite countertops, and a farmhouse sink, while the first floor primary suite boasts a spa-inspired bath with floor-to-ceiling tile wet room with shower and soaking tub. Craftsman trim, red oak handrails, and barn-style doors add character throughout. Outdoor living is just as impressive, with a covered timber-framed porch overlooking scenic surroundings. An attached three-car garage with smart openers complements the massive 36’ x 50’ detached garage with 16’ ceilings and oversized doors, perfect for a workshop, vehicles, or storage. Blending rustic warmth with modern efficiency, this one-of-a-kind property offers a rare combination of beauty, functionality, and lasting quality.
Property Details
 Telegram
Telegram











Description
This custom-built Timberline Barndominium blends modern luxury with timeless craftsmanship. Designed with James Hardie siding, Versetta stonework, Douglas Fir timber framing, and a standing seam steel roof, Marvin Windows this home offers both durability and striking curb appeal. Inside, soaring 9-foot ceilings (first floor) and a story Great Room this house is filled with loads of natural light thanks to large Marvin Windows. The chef’s kitchen features custom cabinetry, granite countertops, and a farmhouse sink, while the first floor primary suite boasts a spa-inspired bath with floor-to-ceiling tile wet room with shower and soaking tub. Craftsman trim, red oak handrails, and barn-style doors add character throughout. Outdoor living is just as impressive, with a covered timber-framed porch overlooking scenic surroundings. An attached three-car garage with smart openers complements the massive 36’ x 50’ detached garage with 16’ ceilings and oversized doors, perfect for a workshop, vehicles, or storage. Blending rustic warmth with modern efficiency, this one-of-a-kind property offers a rare combination of beauty, functionality, and lasting quality.

 Шоппинг Мания в Германии.
Шоппинг Мания в Германии.
 Corso Германия — актуальные цены на стильные бренды одежды
Corso Германия — актуальные цены на стильные бренды одежды
 Relirvi — объявления о недвижимости в США
Relirvi — объявления о недвижимости в США
 Autolirvi — Авто аукционы из США
Autolirvi — Авто аукционы из США





