| MLS# | Image | Address | City | Price | Beds | Baths | Sq Ft | Lot (acres) | Status | Price/Sq Ft | Tax Annual | Year Built | Added ↓ |
|---|---|---|---|---|---|---|---|---|---|---|---|---|---|
| PALA2073972 |
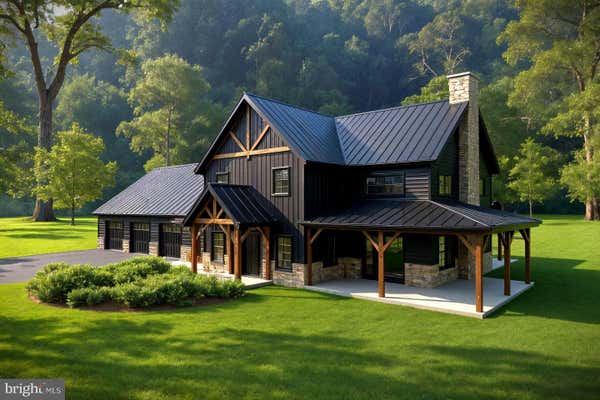
|
532 PHILLIPS DR # LOT 3, COLUMBIA, PA 17512 | COLUMBIA | $1,595,000 | 4 | 3 | 2,850 | 4.5 | N/A | N/A | N/A | N/A | 2025-10-27 |
| PALN2022420 |
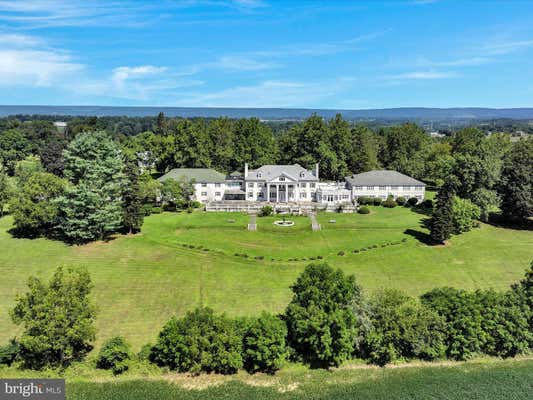
|
200 KAUFFMAN RD, ANNVILLE, PA 17003 | ANNVILLE | $4,500,000 | 43 | 43 | 38,000 | 23.8 | Virtual Tour | N/A | $89,393 | 1970 | 2025-10-27 |
| PACB2045398 |
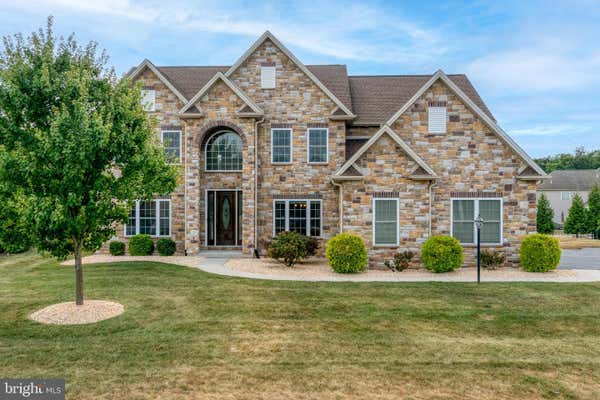
|
1431 SUMMIT WAY, MECHANICSBURG, PA 17050 | MECHANICSBURG | $1,100,000 | 5 | 5 | 4,956 | 0.44 | Pending | N/A | $9,296 | 2017 | 2025-10-27 |
| PAAD2019332 |
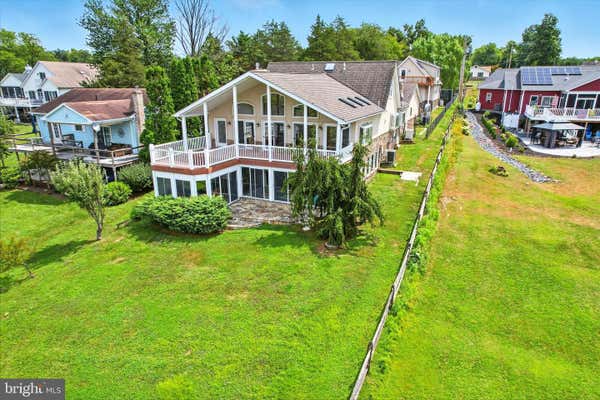
|
494 HERITAGE DR, GETTYSBURG, PA 17325 | GETTYSBURG | $1,375,000 | 5 | 4 | 4,630 | 0.46 | Pending, 3D Virtual Tour | N/A | $10,216 | 1990 | 2025-10-27 |
| PAYK2088504 |
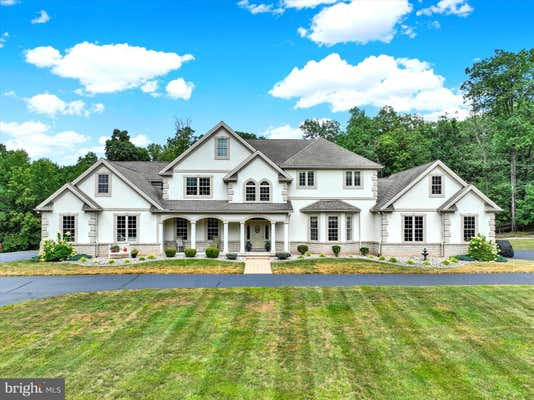
|
945 OLD QUAKER RD, ETTERS, PA 17319 | ETTERS | $1,425,000 | 4 | 5 | 5,998 | 58 | Pending, Virtual Tour | N/A | $14,991 | 2003 | 2025-10-27 |
Property Details
 Telegram
Telegram
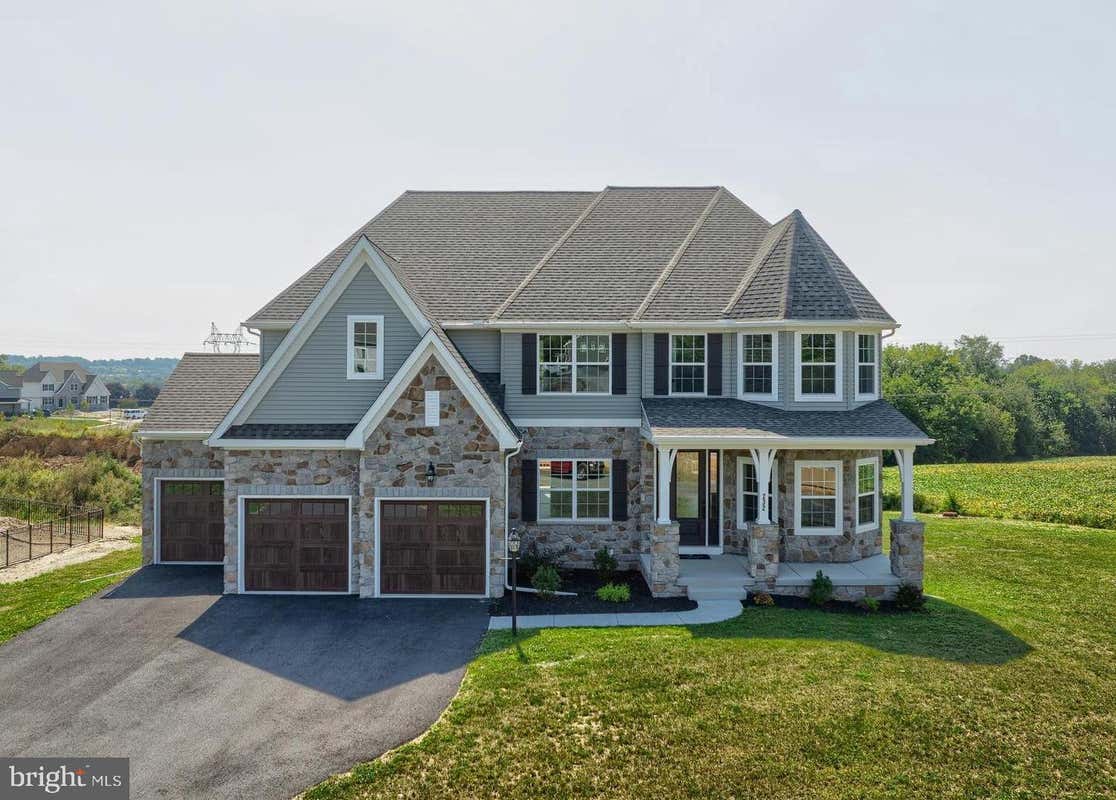
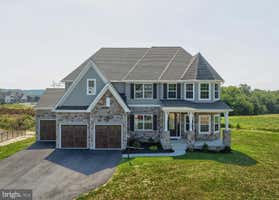
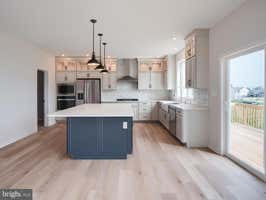
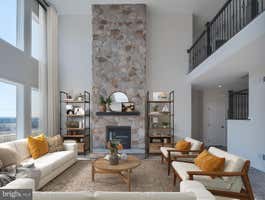

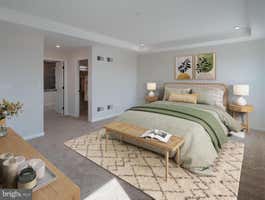
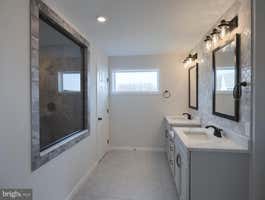
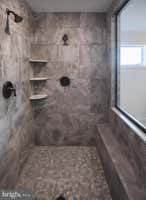
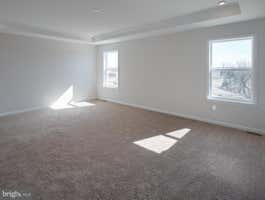
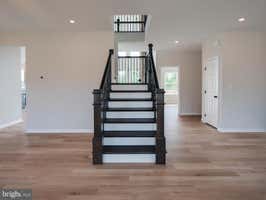
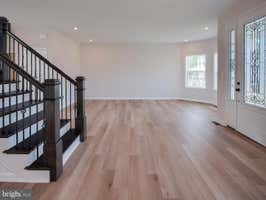
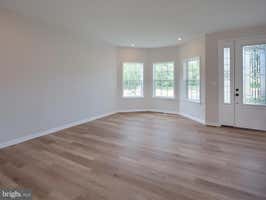
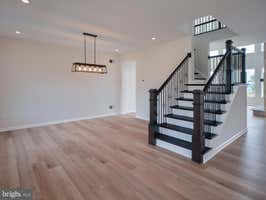
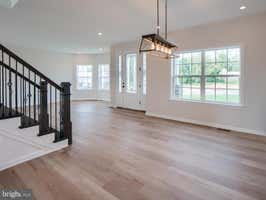
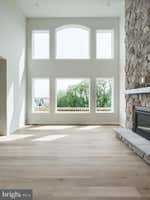

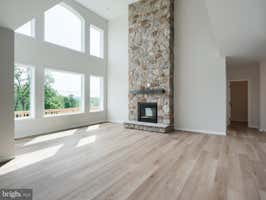
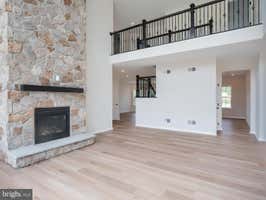
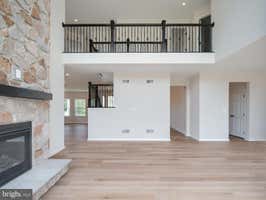

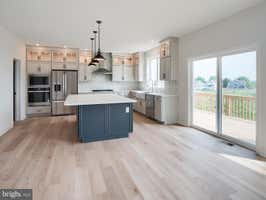
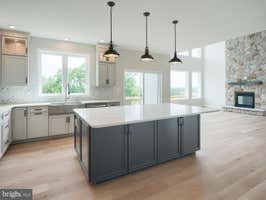
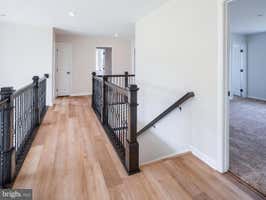
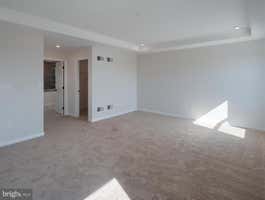
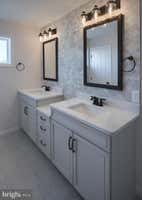
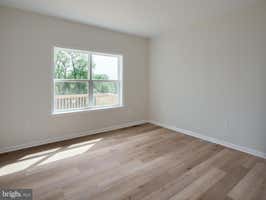
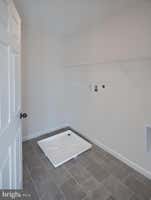
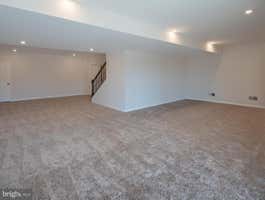
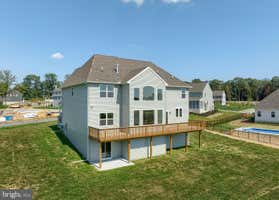
Description
Key Features: Open-concept main living area including the Family Room & Kitchen // Kitchen features a large center island with quartz countertops, tile backsplash, gas range, and stainless steel appliances // Private Study on the first floor // Owner's Suite with 2 walk-in closets and ensuite full bath // Laundry Room on the second floor with all bedrooms // Partially-finished walkout basement // Deck and patio off the back of the home for outdoor living // Move-in Ready! This Hawthorne Manor is a stunning 4-bedroom, 4-bath home designed for both comfort and elegance. Its open floorplan features a breathtaking 2-story Family Room with a gas fireplace and wall of windows, seamlessly flowing into a well-equipped Kitchen with quartz countertops, tile backsplash, gas range, and Whirlpool stainless steel appliances. Soft-close cabinetry and crown molding add a touch of sophistication, while a sliding door leads to a spacious wooden deck spanning the width of the home. The first floor also includes a formal Dining Room, Living Room, private Study, and convenient Powder Room, with an Entry Area that provides access to the 3-car Garage and a walk-in closet. Upstairs, the Owner’s Suite is a retreat of its own, featuring two walk-in closets, a tray ceiling, and a luxurious bath with a tiled walk-in shower, quartz countertops, and a private water closet. Three additional bedrooms, each with a walk-in closet, share a full bath, while a second-floor Laundry Room adds convenience. Completing the home is a partially finished walkout basement with a Powder Room and sliding doors leading to a patio, offering additional living space and easy outdoor access. Sanctuary at Lititz Grove is a vibrant community of modern homes located in the heart of Lancaster County, offering a dynamic and exciting lifestyle to all its residents. The serene atmosphere of the community is perfect for those who seek peace and tranquility, and the changing seasons provide a wonderful backdrop for outdoor activities. With 69 spacious homesites averaging 1/3 acre in size, this community offers plenty of room for you to grow and enjoy the outdoors. Price shown includes all applicable incentives when using a Keystone Custom Homes preferred lender. Price subject to change without notice. This home is move-in ready!
Property Details
 Telegram
Telegram





























Description
Key Features: Open-concept main living area including the Family Room & Kitchen // Kitchen features a large center island with quartz countertops, tile backsplash, gas range, and stainless steel appliances // Private Study on the first floor // Owner's Suite with 2 walk-in closets and ensuite full bath // Laundry Room on the second floor with all bedrooms // Partially-finished walkout basement // Deck and patio off the back of the home for outdoor living // Move-in Ready! This Hawthorne Manor is a stunning 4-bedroom, 4-bath home designed for both comfort and elegance. Its open floorplan features a breathtaking 2-story Family Room with a gas fireplace and wall of windows, seamlessly flowing into a well-equipped Kitchen with quartz countertops, tile backsplash, gas range, and Whirlpool stainless steel appliances. Soft-close cabinetry and crown molding add a touch of sophistication, while a sliding door leads to a spacious wooden deck spanning the width of the home. The first floor also includes a formal Dining Room, Living Room, private Study, and convenient Powder Room, with an Entry Area that provides access to the 3-car Garage and a walk-in closet. Upstairs, the Owner’s Suite is a retreat of its own, featuring two walk-in closets, a tray ceiling, and a luxurious bath with a tiled walk-in shower, quartz countertops, and a private water closet. Three additional bedrooms, each with a walk-in closet, share a full bath, while a second-floor Laundry Room adds convenience. Completing the home is a partially finished walkout basement with a Powder Room and sliding doors leading to a patio, offering additional living space and easy outdoor access. Sanctuary at Lititz Grove is a vibrant community of modern homes located in the heart of Lancaster County, offering a dynamic and exciting lifestyle to all its residents. The serene atmosphere of the community is perfect for those who seek peace and tranquility, and the changing seasons provide a wonderful backdrop for outdoor activities. With 69 spacious homesites averaging 1/3 acre in size, this community offers plenty of room for you to grow and enjoy the outdoors. Price shown includes all applicable incentives when using a Keystone Custom Homes preferred lender. Price subject to change without notice. This home is move-in ready!

 Шоппинг Мания в Германии.
Шоппинг Мания в Германии.
 Corso Германия — актуальные цены на стильные бренды одежды
Corso Германия — актуальные цены на стильные бренды одежды
 Relirvi — объявления о недвижимости в США
Relirvi — объявления о недвижимости в США
 Autolirvi — Авто аукционы из США
Autolirvi — Авто аукционы из США





