| MLS# | Image | Address | City | Price | Beds | Baths | Sq Ft | Lot (acres) | Status | Price/Sq Ft | Tax Annual | Year Built | Added ↓ |
|---|---|---|---|---|---|---|---|---|---|---|---|---|---|
| PACB2039562 |
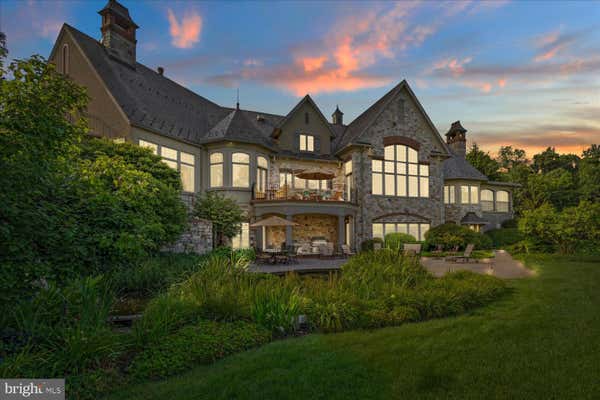
|
300 RIVER BEND DR, ENOLA, PA 17025 | ENOLA | $3,950,000 | 5 | 9 | 11,611 | 10.18 | Virtual Tour | N/A | $35,479 | 2004 | 2025-10-23 |
| PACB2039496 |
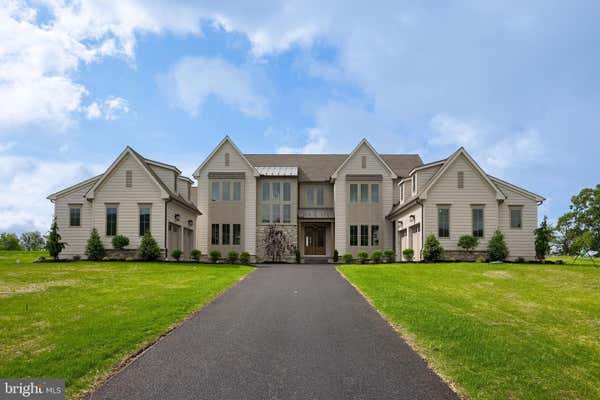
|
11 SAILFISH DR, MECHANICSBURG, PA 17050 | MECHANICSBURG | $2,040,000 | 5 | 6 | 5,715 | 1 | Updated | N/A | N/A | 2025 | 2025-10-23 |
| MDHR2040174 |
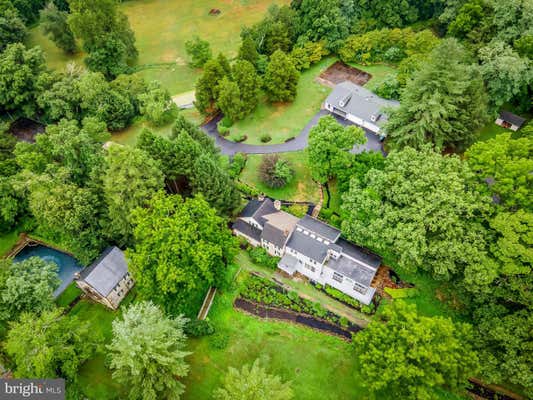
|
3660 MILL GREEN RD, STREET, MD 21154 | STREET | $1,395,000 | 7 | 7 | 7,816 | 44.97 | Virtual Tour, Updated | N/A | $9,549 | 1800 | 2025-10-23 |
| PACB2039074 |
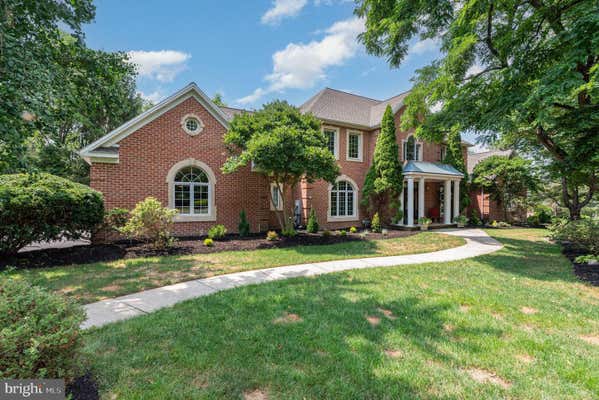
|
10 SAND PINE CT, MECHANICSBURG, PA 17050 | MECHANICSBURG | $1,395,000 | 5 | 8 | 8,029 | 1.83 | Updated | N/A | $16,096 | 2000 | 2025-10-23 |
| PALA2064544 |
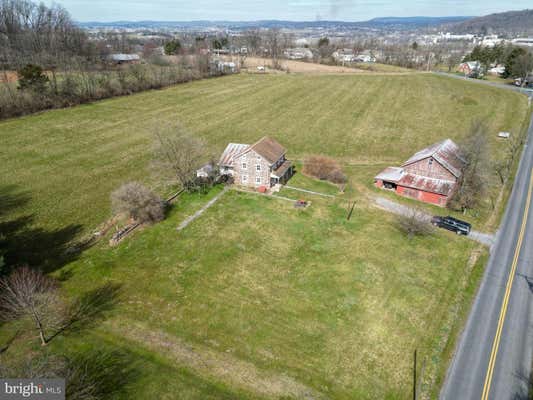
|
2101 KRAMER MILL RD, STEVENS, PA 17578 | STEVENS | $1,990,000 | 3 | 2 | 1,872 | 13.6 | Virtual Tour | N/A | $11,042 | 1875 | 2025-10-23 |
Property Details
 Telegram
Telegram
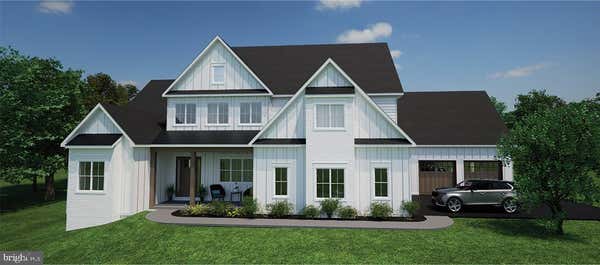
Description
Located in Manheim Township, 1.4-acre lot size along Landis Valley Road. Brand new construction with builder's sample plan or custom-design option by Metzler Home Builders. This home features a primary bedroom suite on the first floor along with a bedroom suite on the second floor. The large kitchen and pantry, semi-open floorplan, and two-story ceiling creates a shared living experience. The study, large bedrooms, and loft give privacy desired during the day. The four-vehicle garage plus detached pole barn gives ample room for recreational storage. 4 bedrooms, 4.5 baths, this house includes a partially finished lower level with Superior walls, making a spacious 5,510 total square feet of finished living area.
Property Details
 Telegram
Telegram

Description
Located in Manheim Township, 1.4-acre lot size along Landis Valley Road. Brand new construction with builder's sample plan or custom-design option by Metzler Home Builders. This home features a primary bedroom suite on the first floor along with a bedroom suite on the second floor. The large kitchen and pantry, semi-open floorplan, and two-story ceiling creates a shared living experience. The study, large bedrooms, and loft give privacy desired during the day. The four-vehicle garage plus detached pole barn gives ample room for recreational storage. 4 bedrooms, 4.5 baths, this house includes a partially finished lower level with Superior walls, making a spacious 5,510 total square feet of finished living area.

 Шоппинг Мания в Германии.
Шоппинг Мания в Германии.
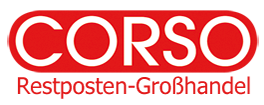 Corso Германия — актуальные цены на стильные бренды одежды
Corso Германия — актуальные цены на стильные бренды одежды
 Relirvi — объявления о недвижимости в США
Relirvi — объявления о недвижимости в США
 Autolirvi — Авто аукционы из США
Autolirvi — Авто аукционы из США





