| MLS# | Image | Address | City | Price | Beds | Baths | Sq Ft | Lot (acres) | Status | Price/Sq Ft | Tax Annual | Year Built | Added ↓ |
|---|---|---|---|---|---|---|---|---|---|---|---|---|---|
| PACB2042690 |
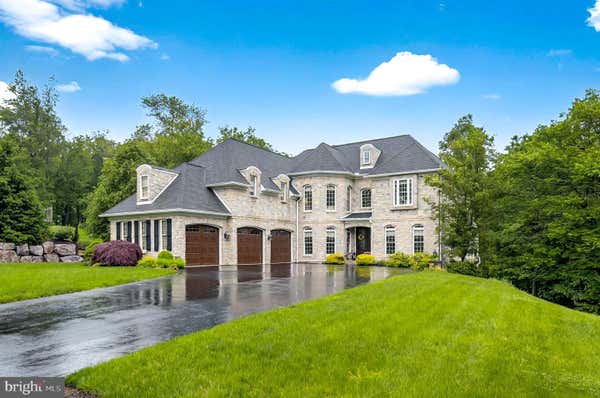
|
1780 ELIZA WAY, MECHANICSBURG, PA 17050 | MECHANICSBURG | $1,495,000 | 6 | 6 | 5,453 | 1.16 | Pending, Updated | N/A | $13,398 | 2013 | 2025-10-23 |
| PACB2042162 |
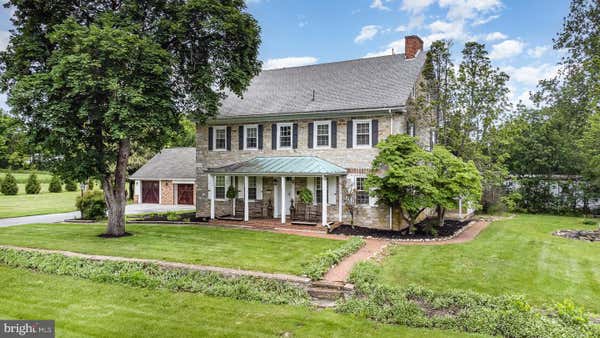
|
1554 WILLIAMS GROVE RD, MECHANICSBURG, PA 17055 | MECHANICSBURG | $1,750,000 | 4 | 3 | 3,790 | 7.1 | Virtual Tour | N/A | $12,108 | 1754 | 2025-10-23 |
| PAHU2023540 |
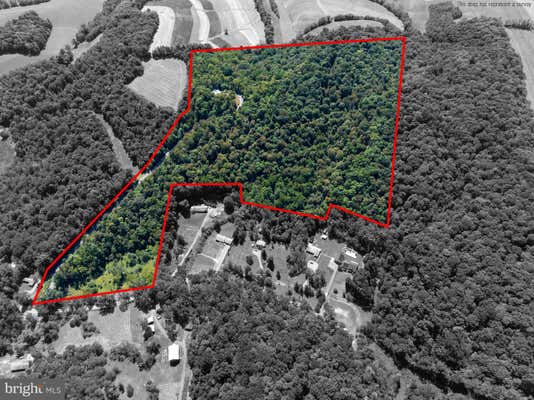
|
11007 SUGAR MAPLE, HUNTINGDON, PA 16652 | HUNTINGDON | $2,500,000 | 5 | 4 | 2,616 | 48.42 | Updated | N/A | $3,448 | 2015 | 2025-10-23 |
| PALA2069994 |
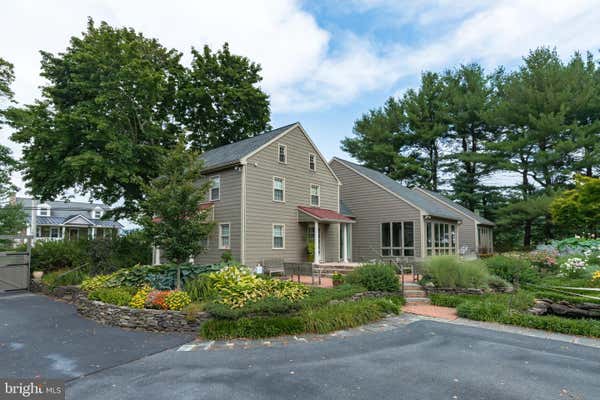
|
170 W GIRL SCOUT RD, STEVENS, PA 17578 | STEVENS | $1,300,000 | 3 | 4 | 3,868 | 3.1 | N/A | N/A | $5,874 | 1800 | 2025-10-23 |
| PAYK2081312 |
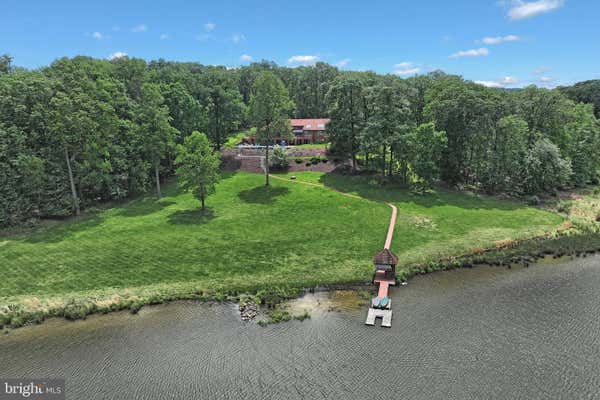
|
174 SPRINGHOUSE LN, SPRING GROVE, PA 17362 | SPRING GROVE | $1,499,900 | 6 | 6 | 6,454 | 7.18 | Virtual Tour, Updated | N/A | $17,124 | 1989 | 2025-10-23 |
Property Details
 Telegram
Telegram
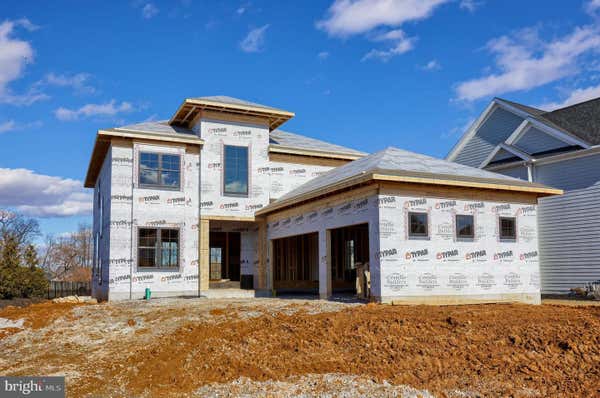
Description
OPEN HOUSE SUNDAY 11-NOON*THREE MODEL HOMES*Stunning 3560 SF Two Story near completion features 1226 SF Finished Daylight Lower Level Office or 5th Bedroom, Family Room, Full Bath *Open Floor Plan with Flair*10’ Ceiling Height, Coffered Ceiling, Crown Molding & Hardwood Floor First Floor*First Floor Bar/Built in Cabinets-Beverage Refrigerator*First Floor Den/Office with French Doors*Open Staircase*Custom Kitchen complete with SS Appliances, Granite counters, Tile Backsplash, 5 Burner Gas Stove, Walk-in Pantry, Center-Island/Breakfast Bar*Computer Room*Owner's Suite: Luxurious Bath & Walk In Closet*4 Bedrooms-4.5 Bathrooms*Spacious Covered Patio with Built-in Grille, Beverage Refrigerator, Granite Countertops* Stone/Hardi-Plank Exterior*3 Car Side Entry Garage Plus Storage Bay*3 Acre Neighborhood Park-Pavilion-Playground-Walking Trails*Quality Built by Costello Builders
Property Details
 Telegram
Telegram

Description
OPEN HOUSE SUNDAY 11-NOON*THREE MODEL HOMES*Stunning 3560 SF Two Story near completion features 1226 SF Finished Daylight Lower Level Office or 5th Bedroom, Family Room, Full Bath *Open Floor Plan with Flair*10’ Ceiling Height, Coffered Ceiling, Crown Molding & Hardwood Floor First Floor*First Floor Bar/Built in Cabinets-Beverage Refrigerator*First Floor Den/Office with French Doors*Open Staircase*Custom Kitchen complete with SS Appliances, Granite counters, Tile Backsplash, 5 Burner Gas Stove, Walk-in Pantry, Center-Island/Breakfast Bar*Computer Room*Owner's Suite: Luxurious Bath & Walk In Closet*4 Bedrooms-4.5 Bathrooms*Spacious Covered Patio with Built-in Grille, Beverage Refrigerator, Granite Countertops* Stone/Hardi-Plank Exterior*3 Car Side Entry Garage Plus Storage Bay*3 Acre Neighborhood Park-Pavilion-Playground-Walking Trails*Quality Built by Costello Builders

 Шоппинг Мания в Германии.
Шоппинг Мания в Германии.
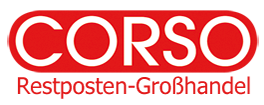 Corso Германия — актуальные цены на стильные бренды одежды
Corso Германия — актуальные цены на стильные бренды одежды
 Relirvi — объявления о недвижимости в США
Relirvi — объявления о недвижимости в США
 Autolirvi — Авто аукционы из США
Autolirvi — Авто аукционы из США





