| MLS# | Image | Address | City | Price | Beds | Baths | Sq Ft | Lot (acres) | Status | Price/Sq Ft | Tax Annual | Year Built | Added ↓ |
|---|---|---|---|---|---|---|---|---|---|---|---|---|---|
| PABK2060930 |
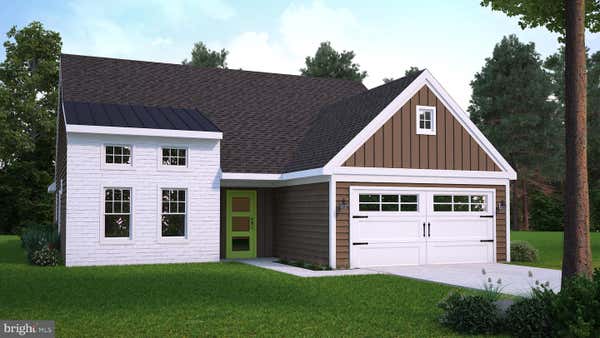
|
40 CLOVER DR # 49, MYERSTOWN, PA 17067 | MYERSTOWN | $1,019,137 | 4 | 5 | 3,377 | 0.25 | Pending | N/A | N/A | 2025 | 2025-10-27 |
| PACB2045142 |
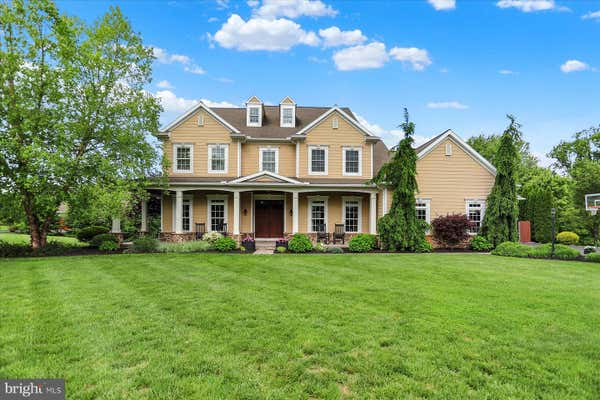
|
399 PARK CIR, MECHANICSBURG, PA 17055 | MECHANICSBURG | $1,299,000 | 5 | 5 | 5,032 | 0.86 | Pending | N/A | $19,945 | 2012 | 2025-10-27 |
| PALA2074130 |
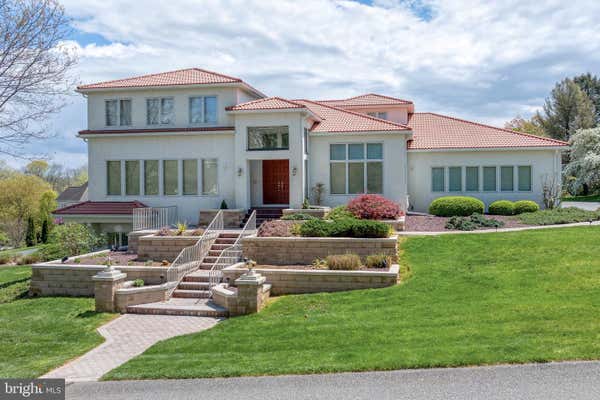
|
23 DEERFIELD RD, LANCASTER, PA 17603 | LANCASTER | $1,723,000 | 6 | 6 | 6,130 | 1 | Virtual Tour | N/A | $13,343 | 2004 | 2025-10-27 |
| PAFL2028768 |
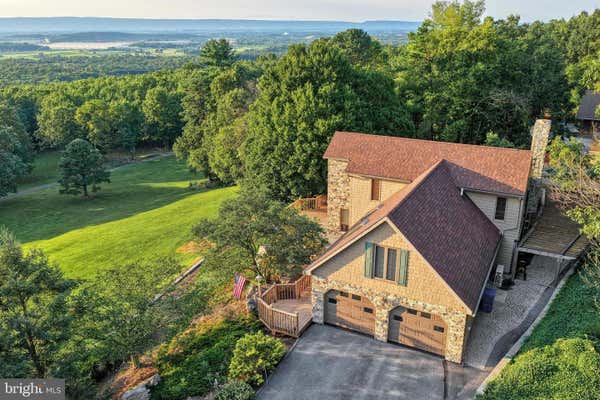
|
3035 STILLHOUSE HOLLOW RD, SHIPPENSBURG, PA 17257 | SHIPPENSBURG | $1,595,000 | 3 | 3 | 3,161 | 59.85 | Virtual Tour, Updated | N/A | $7,513 | 1988 | 2025-10-27 |
| PACB2044268 |
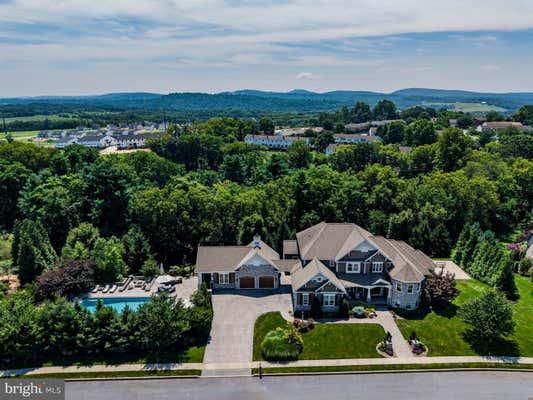
|
506 JONAGOLD CIR, MECHANICSBURG, PA 17055 | MECHANICSBURG | $1,899,900 | 5 | 7 | 7,582 | 0.87 | Updated | N/A | $25,658 | 2013 | 2025-10-27 |
Property Details
 Telegram
Telegram
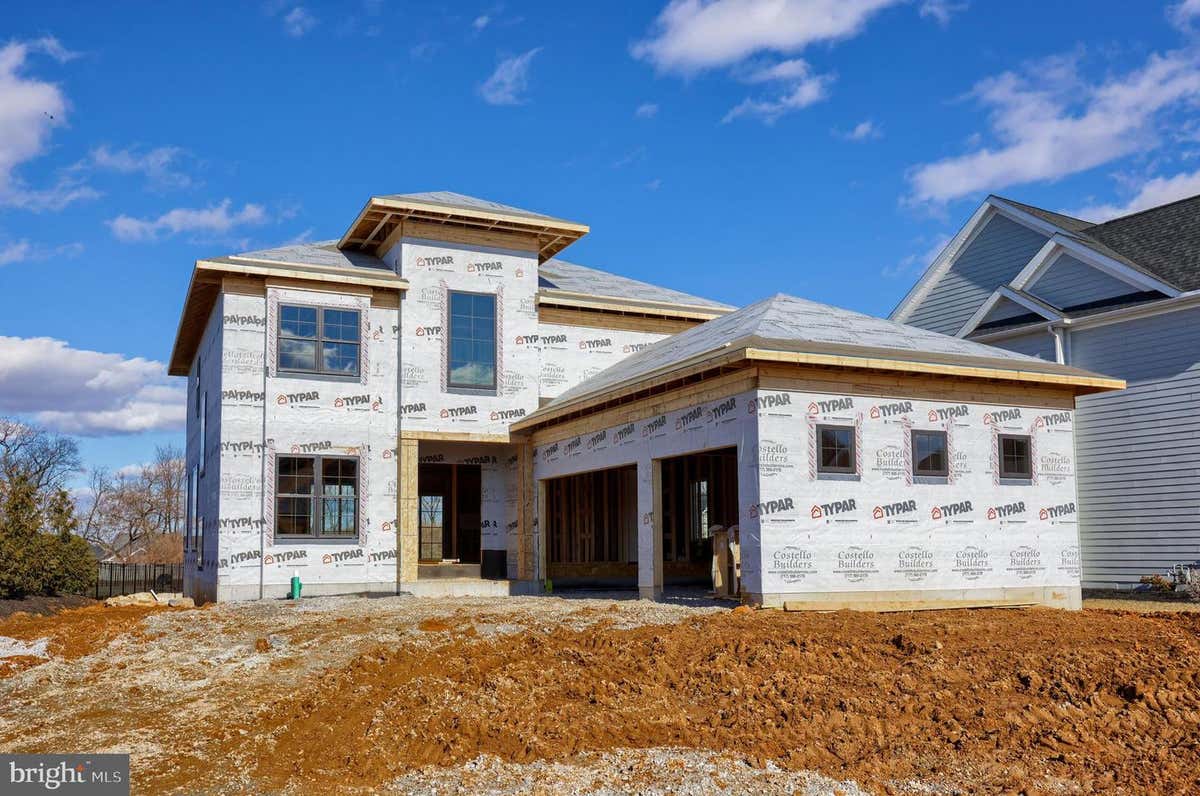
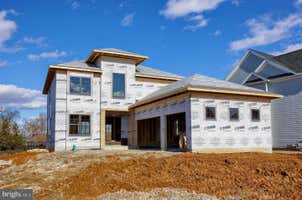
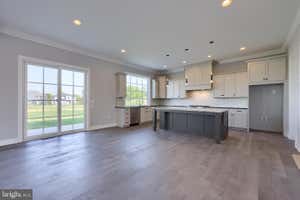
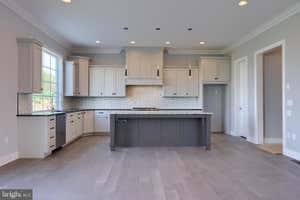

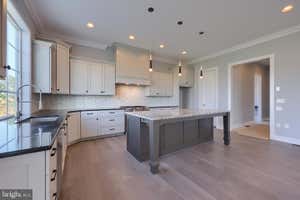
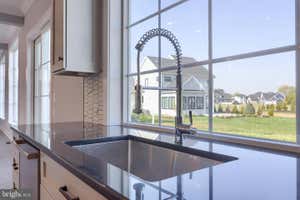
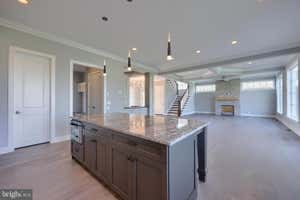

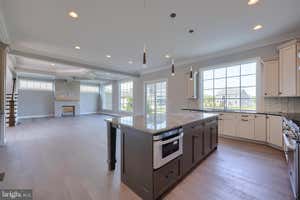
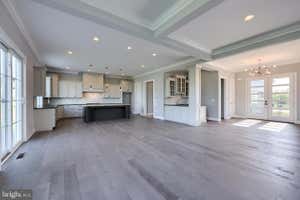
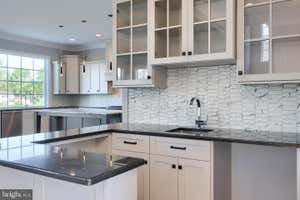
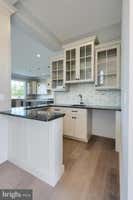
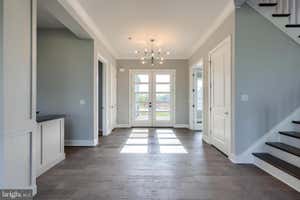
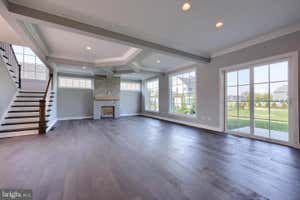
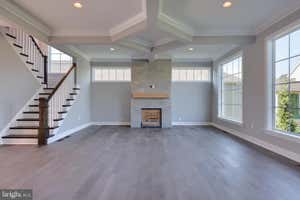
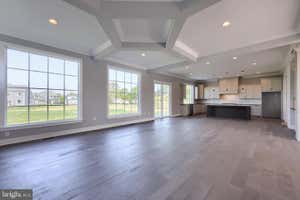
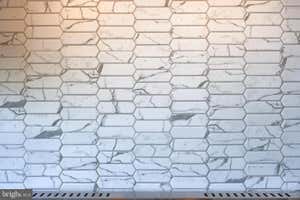
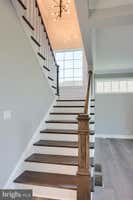
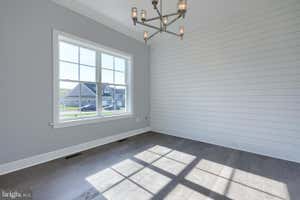
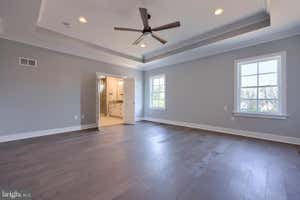
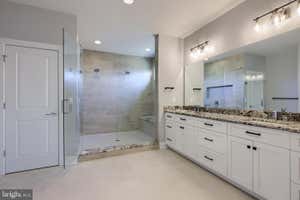
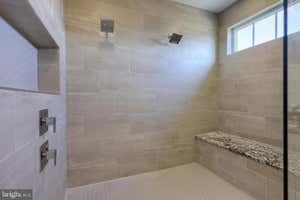

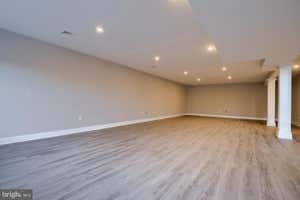
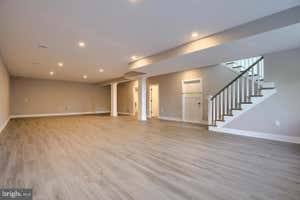
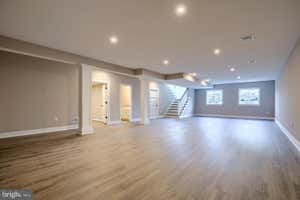
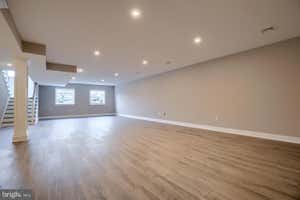
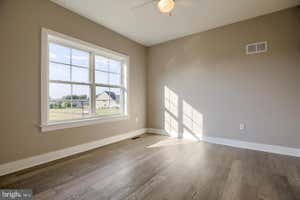
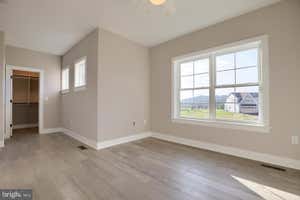
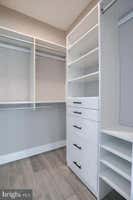
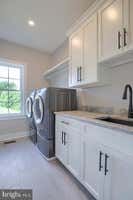
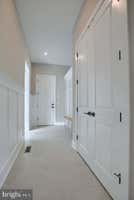
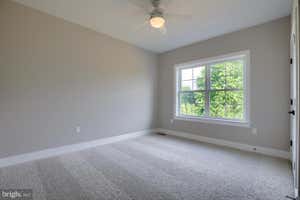
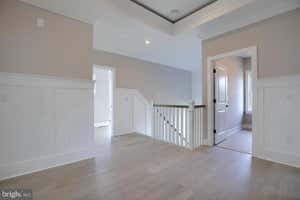
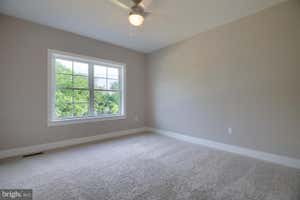
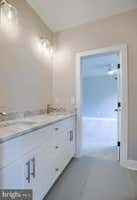
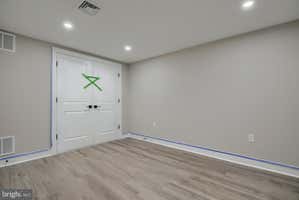
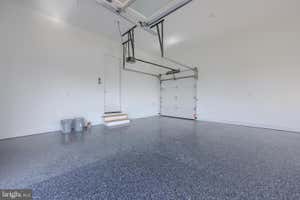
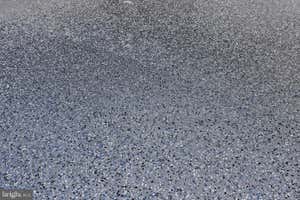
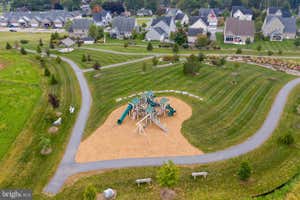
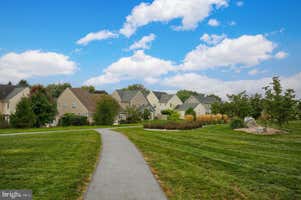
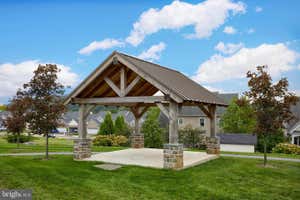
Description
OPEN HOUSE SUNDAY 11-NOON*THREE MODEL HOMES*Stunning 3560 SF Two Story near completion features 1226 SF Finished Daylight Lower Level Office or 5th Bedroom, Family Room, Full Bath *Open Floor Plan with Flair*10’ Ceiling Height, Coffered Ceiling, Crown Molding & Hardwood Floor First Floor*First Floor Bar/Built in Cabinets-Beverage Refrigerator*First Floor Den/Office with French Doors*Open Staircase*Custom Kitchen complete with SS Appliances, Granite counters, Tile Backsplash, 5 Burner Gas Stove, Walk-in Pantry, Center-Island/Breakfast Bar*Computer Room*Owner's Suite: Luxurious Bath & Walk In Closet*4 Bedrooms-4.5 Bathrooms*Spacious Covered Patio with Built-in Grille, Beverage Refrigerator, Granite Countertops* Stone/Hardi-Plank Exterior*3 Car Side Entry Garage Plus Storage Bay*3 Acre Neighborhood Park-Pavilion-Playground-Walking Trails*Quality Built by Costello Builders
Property Details
 Telegram
Telegram











































Description
OPEN HOUSE SUNDAY 11-NOON*THREE MODEL HOMES*Stunning 3560 SF Two Story near completion features 1226 SF Finished Daylight Lower Level Office or 5th Bedroom, Family Room, Full Bath *Open Floor Plan with Flair*10’ Ceiling Height, Coffered Ceiling, Crown Molding & Hardwood Floor First Floor*First Floor Bar/Built in Cabinets-Beverage Refrigerator*First Floor Den/Office with French Doors*Open Staircase*Custom Kitchen complete with SS Appliances, Granite counters, Tile Backsplash, 5 Burner Gas Stove, Walk-in Pantry, Center-Island/Breakfast Bar*Computer Room*Owner's Suite: Luxurious Bath & Walk In Closet*4 Bedrooms-4.5 Bathrooms*Spacious Covered Patio with Built-in Grille, Beverage Refrigerator, Granite Countertops* Stone/Hardi-Plank Exterior*3 Car Side Entry Garage Plus Storage Bay*3 Acre Neighborhood Park-Pavilion-Playground-Walking Trails*Quality Built by Costello Builders

 Шоппинг Мания в Германии.
Шоппинг Мания в Германии.
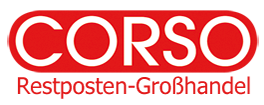 Corso Германия — актуальные цены на стильные бренды одежды
Corso Германия — актуальные цены на стильные бренды одежды
 Relirvi — объявления о недвижимости в США
Relirvi — объявления о недвижимости в США
 Autolirvi — Авто аукционы из США
Autolirvi — Авто аукционы из США





