| MLS# | Image | Address | City | Price | Beds | Baths | Sq Ft | Lot (acres) | Status | Price/Sq Ft | Tax Annual | Year Built | Added ↓ |
|---|---|---|---|---|---|---|---|---|---|---|---|---|---|
| PALN2019962 |
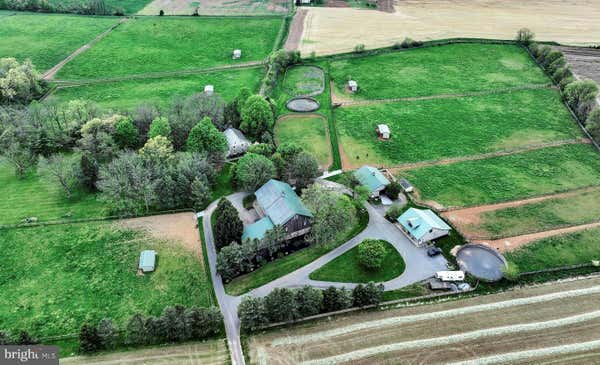
|
177 VALLEY LN, ANNVILLE, PA 17003 | ANNVILLE | $2,500,000 | 5 | 2 | 47.35 | 47.35 | Virtual Tour | N/A | $5,730 | 1767 | 2025-10-23 |
| PALN2019852 |

|
177 VALLEY LN, ANNVILLE, PA 17003 | N/A | $2,500,000 | 5 | 2 | 3,528 | N/A | Virtual Tour | N/A | N/A | N/A | 2025-10-23 |
| PADA2044504 |
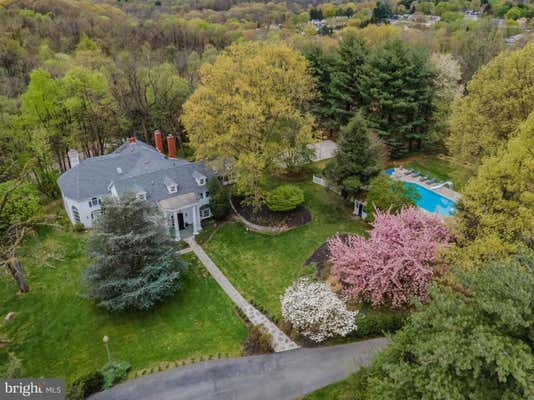
|
1485 FAIRMONT DR, HARRISBURG, PA 17109 | HARRISBURG | $1,949,995 | 5 | 4 | 7,246 | 12.41 | Virtual Tour | N/A | $68 | 1900 | 2025-10-23 |
| PADA2044012 |
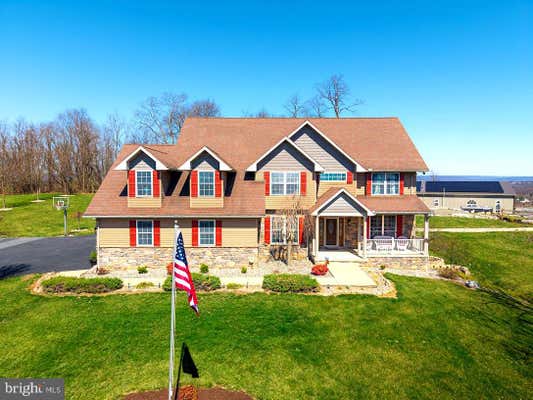
|
7736 CHAMBERS HILL RD, HARRISBURG, PA 17111 | HARRISBURG | $1,500,000 | 5 | 6 | 3,796 | 3 | Pending, Updated | N/A | $12,266 | 2009 | 2025-10-23 |
| PALA2066784 |
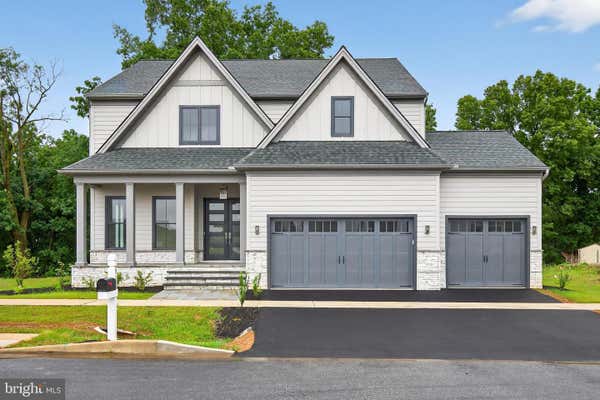
|
514 DOLLY DR, LANCASTER, PA 17601 | LANCASTER | $1,250,000 | 4 | 5 | 4,320 | 0.23 | 3D Virtual Tour | N/A | $2,087 | 2025 | 2025-10-23 |
Property Details
 Telegram
Telegram
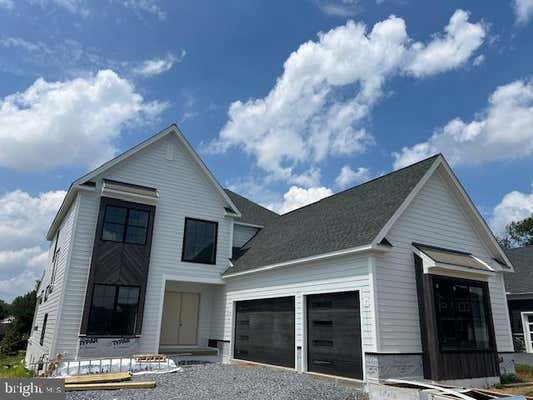
Description
OPEN HOUSE SUNDAY 11-NOON*TOUR THREE MODEL HOMES*Stunning 3648 SF Two Story with 1226 SF Finished Daylight Lower Level Basement Office or 5th Bedroom, Family Room & Full Bath*Open Floor Plan with Flair*10’ Ceiling Height, Coffered Ceiling, Crown Molding & Hardwood Floor First Floor*First Floor Bar/Built in Cabinets-Beverage refrigerator*First Floor Den/Office with French Doors*Open Staircase*Custom Kitchen complete with SS Appliances, Granite counters, Tile Backsplash, 5 Burner Gas Stove, Walk-in Pantry, Center-Island/Breakfast Bar*Computer Room*Owner's Suite: Luxurious Bath & Walk In Closet*4 Bedrooms-4.5 Bathrooms*Spacious Covered Patio with built-in Grille, Beverage Refrigerator*Stone/HardiPlank Exterior*3 Car Side Entry Garage Plus Storage Bay*3 Acre Neighborhood Park-Pavilion-Playground-Walking Trails*Quality Built by Costello Builders*August Occupancy?
Property Details
 Telegram
Telegram

Description
OPEN HOUSE SUNDAY 11-NOON*TOUR THREE MODEL HOMES*Stunning 3648 SF Two Story with 1226 SF Finished Daylight Lower Level Basement Office or 5th Bedroom, Family Room & Full Bath*Open Floor Plan with Flair*10’ Ceiling Height, Coffered Ceiling, Crown Molding & Hardwood Floor First Floor*First Floor Bar/Built in Cabinets-Beverage refrigerator*First Floor Den/Office with French Doors*Open Staircase*Custom Kitchen complete with SS Appliances, Granite counters, Tile Backsplash, 5 Burner Gas Stove, Walk-in Pantry, Center-Island/Breakfast Bar*Computer Room*Owner's Suite: Luxurious Bath & Walk In Closet*4 Bedrooms-4.5 Bathrooms*Spacious Covered Patio with built-in Grille, Beverage Refrigerator*Stone/HardiPlank Exterior*3 Car Side Entry Garage Plus Storage Bay*3 Acre Neighborhood Park-Pavilion-Playground-Walking Trails*Quality Built by Costello Builders*August Occupancy?

 Шоппинг Мания в Германии.
Шоппинг Мания в Германии.
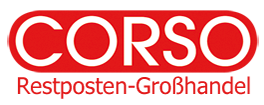 Corso Германия — актуальные цены на стильные бренды одежды
Corso Германия — актуальные цены на стильные бренды одежды
 Relirvi — объявления о недвижимости в США
Relirvi — объявления о недвижимости в США
 Autolirvi — Авто аукционы из США
Autolirvi — Авто аукционы из США





