| MLS# | Image | Address | City | Price | Beds | Baths | Sq Ft | Lot (acres) | Status | Price/Sq Ft | Tax Annual | Year Built | Added ↓ |
|---|---|---|---|---|---|---|---|---|---|---|---|---|---|
| PAHU2023792 |
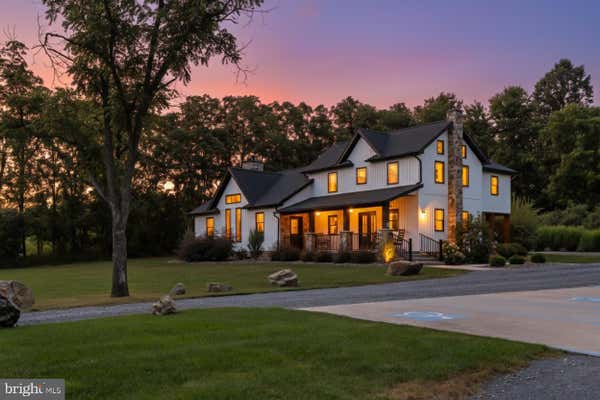
|
6362 TIPPLING HOUSE LN, HUNTINGDON, PA 16652 | HUNTINGDON | $1,750,000 | 6 | 4 | 126.00 | 126 | N/A | N/A | $2,124 | 1600 | 2025-10-27 |
| PALA2075320 |
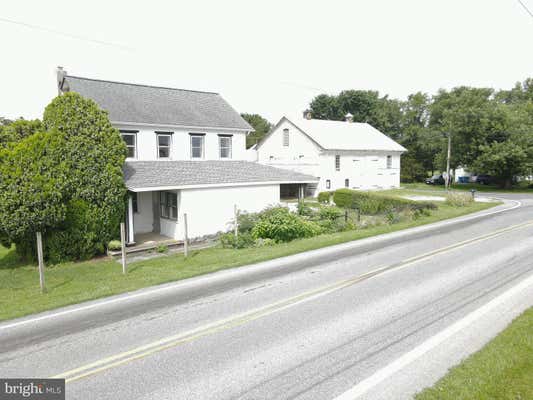
|
1411 MAYTOWN RD, ELIZABETHTOWN, PA 17022 | ELIZABETHTOWN | $1,010,000 | 3 | 2 | 20.50 | 20.5 | Pending | N/A | $3,980 | 1857 | 2025-10-27 |
| PAAD2018336 |
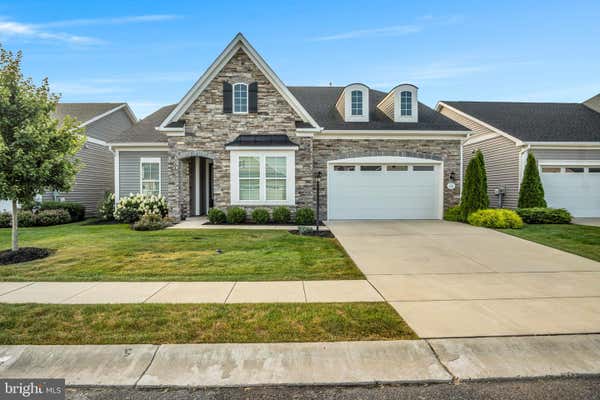
|
170 LIVELY STREAM WAY, GETTYSBURG, PA 17325 | GETTYSBURG | $1,100,000 | 3 | 4 | 4,085 | 0.2 | N/A | N/A | $9,691 | 2021 | 2025-10-27 |
| PADA2048260 |
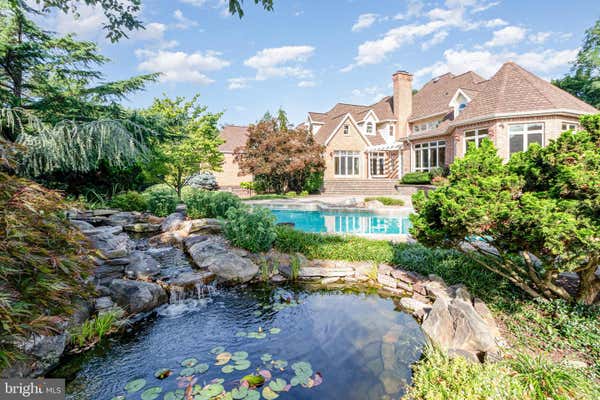
|
133 JEFF LN, HUMMELSTOWN, PA 17036 | HUMMELSTOWN | $2,399,000 | 6 | 8 | 10,839 | 6.65 | Updated | N/A | $30,219 | 1994 | 2025-10-27 |
| PALN2022504 |
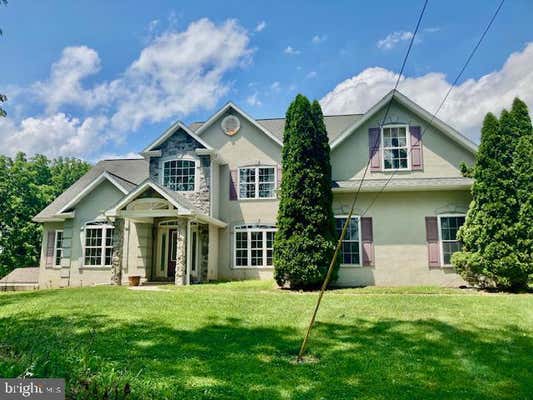
|
483 BEAGLE RD, MYERSTOWN, PA 17067 | MYERSTOWN | $1,000,000 | 6 | 4 | 2,950 | 31.29 | Pending | N/A | $10,286 | 2002 | 2025-10-27 |
Property Details
 Telegram
Telegram
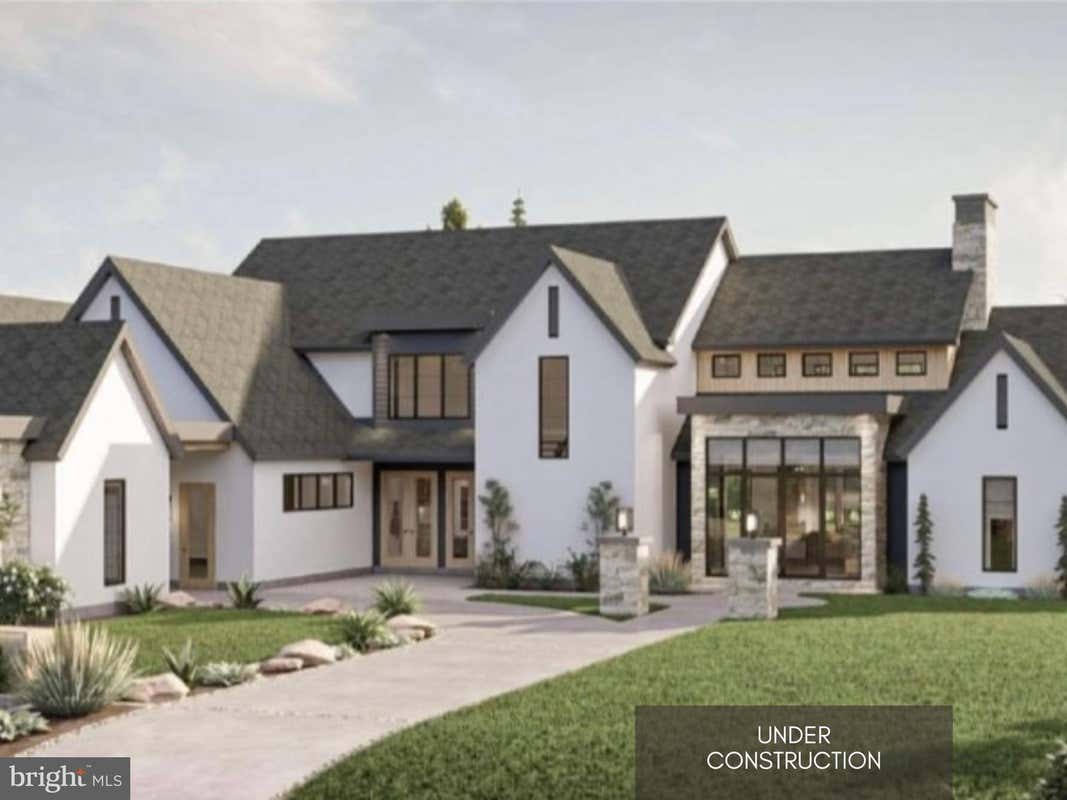
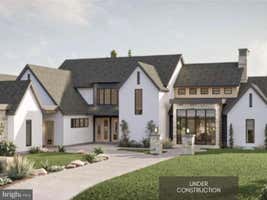

Description
A FoxBuilt modern masterpiece rooted in natural beauty. This home situated on 1.61 offers panoramic views of the mountains and golf course. From the moment you arrive, the exquisite craftsmanship, thoughtful design, and luxurious materials of this newly constructed home are immediately apparent. Sophisticated yet inviting, the home’s exterior showcases timeless stonework and warm tones that set the stage for what lies within—a harmonious blend of organic textures and modern elegance. Step through the foyer and experience a striking introduction to the home’s interior, where a double-sided stone fireplace draws the eye and sets the tone for the open concept living space. Vaulted ceilings with wood beams, expansive windows, and a seamless integration of natural elements create an atmosphere that feels both grand and grounded. The heart of the home is the gourmet kitchen, designed with rich textures and earthy materials. From the custom cabinetry to the sleek, quartz countertops, double entry arched ways to the butler pantry, every element is curated to blend functionality with timeless beauty. Flowing to the left of the living space of the home you will find a stylish powder room, and a designer mudroom with lockers, a walk-in closet, and functional storage complete the main level. A generous three-car garage offers ample space for vehicles and gear. Off the dining area, a warm and inviting great room and sunroom invite connection and relaxation, while a dry bar adds a touch of refinement leading onto the covered deck with a built-in gas fireplace to enjoy year-round outdoor living. On the main level you will enjoy a primary suite that offers a peaceful sanctuary, combining vaulted shiplap ceilings, exposed beams, and warm wood details. The en-suite bath exudes spa-like serenity, featuring sleek quartz finishes, custom cabinetry, and a spacious walk-in closet complete with a private washer and dryer. Upstairs, a loft overlooks the living space below and connects four spacious bedrooms and three full bathrooms. Bedrooms 2 and 3 each offer private en-suite baths and walk-in closets, while Bedrooms 4 and 5 share a Jack-and-Jill bath, also with walk-in closets—providing comfort and privacy for family or guests. This home is a beautifully crafted one-of-a-kind home designed for both everyday living and unforgettable gatherings.
Property Details
 Telegram
Telegram



Description
A FoxBuilt modern masterpiece rooted in natural beauty. This home situated on 1.61 offers panoramic views of the mountains and golf course. From the moment you arrive, the exquisite craftsmanship, thoughtful design, and luxurious materials of this newly constructed home are immediately apparent. Sophisticated yet inviting, the home’s exterior showcases timeless stonework and warm tones that set the stage for what lies within—a harmonious blend of organic textures and modern elegance. Step through the foyer and experience a striking introduction to the home’s interior, where a double-sided stone fireplace draws the eye and sets the tone for the open concept living space. Vaulted ceilings with wood beams, expansive windows, and a seamless integration of natural elements create an atmosphere that feels both grand and grounded. The heart of the home is the gourmet kitchen, designed with rich textures and earthy materials. From the custom cabinetry to the sleek, quartz countertops, double entry arched ways to the butler pantry, every element is curated to blend functionality with timeless beauty. Flowing to the left of the living space of the home you will find a stylish powder room, and a designer mudroom with lockers, a walk-in closet, and functional storage complete the main level. A generous three-car garage offers ample space for vehicles and gear. Off the dining area, a warm and inviting great room and sunroom invite connection and relaxation, while a dry bar adds a touch of refinement leading onto the covered deck with a built-in gas fireplace to enjoy year-round outdoor living. On the main level you will enjoy a primary suite that offers a peaceful sanctuary, combining vaulted shiplap ceilings, exposed beams, and warm wood details. The en-suite bath exudes spa-like serenity, featuring sleek quartz finishes, custom cabinetry, and a spacious walk-in closet complete with a private washer and dryer. Upstairs, a loft overlooks the living space below and connects four spacious bedrooms and three full bathrooms. Bedrooms 2 and 3 each offer private en-suite baths and walk-in closets, while Bedrooms 4 and 5 share a Jack-and-Jill bath, also with walk-in closets—providing comfort and privacy for family or guests. This home is a beautifully crafted one-of-a-kind home designed for both everyday living and unforgettable gatherings.

 Шоппинг Мания в Германии.
Шоппинг Мания в Германии.
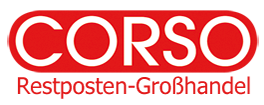 Corso Германия — актуальные цены на стильные бренды одежды
Corso Германия — актуальные цены на стильные бренды одежды
 Relirvi — объявления о недвижимости в США
Relirvi — объявления о недвижимости в США
 Autolirvi — Авто аукционы из США
Autolirvi — Авто аукционы из США





