| MLS# | Image | Address | City | Price | Beds | Baths | Sq Ft | Lot (acres) | Status | Price/Sq Ft | Tax Annual | Year Built | Added ↓ |
|---|---|---|---|---|---|---|---|---|---|---|---|---|---|
| PACB2039496 |
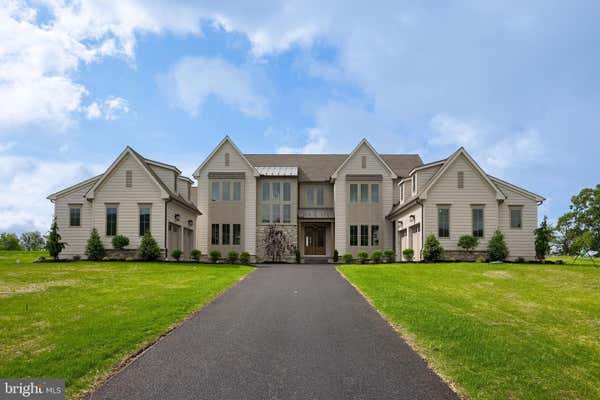
|
11 SAILFISH DR, MECHANICSBURG, PA 17050 | MECHANICSBURG | $2,040,000 | 5 | 6 | 5,715 | 1 | Updated | N/A | N/A | 2025 | 2025-10-27 |
| MDHR2040174 |
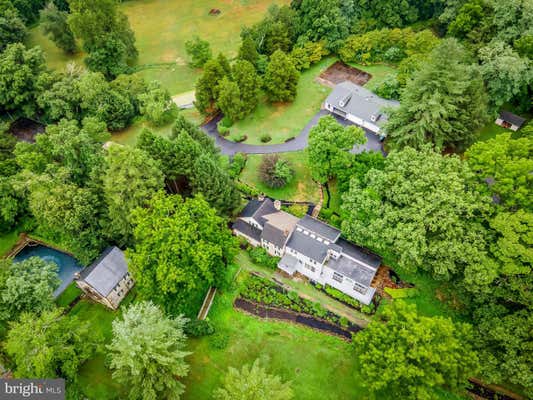
|
3660 MILL GREEN RD, STREET, MD 21154 | STREET | $1,395,000 | 7 | 7 | 7,816 | 44.97 | Virtual Tour, Updated | N/A | $9,549 | 1800 | 2025-10-27 |
| PACB2039074 |
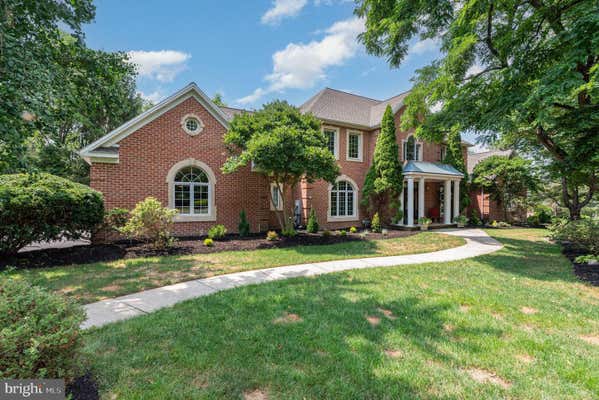
|
10 SAND PINE CT, MECHANICSBURG, PA 17050 | MECHANICSBURG | $1,395,000 | 5 | 8 | 8,029 | 1.83 | Updated | N/A | $16,096 | 2000 | 2025-10-27 |
| PALA2064544 |
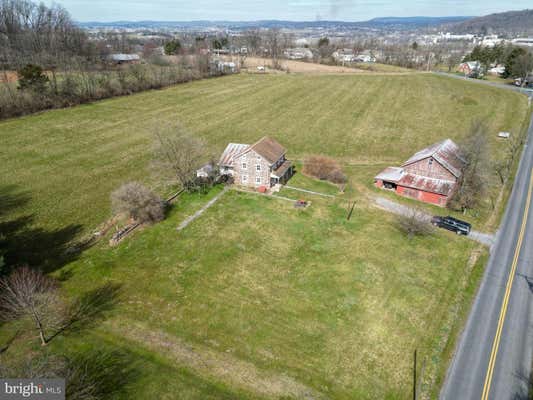
|
2101 KRAMER MILL RD, STEVENS, PA 17578 | STEVENS | $1,990,000 | 3 | 2 | 1,872 | 13.6 | Virtual Tour | N/A | $11,042 | 1875 | 2025-10-27 |
| PACB2038850 |
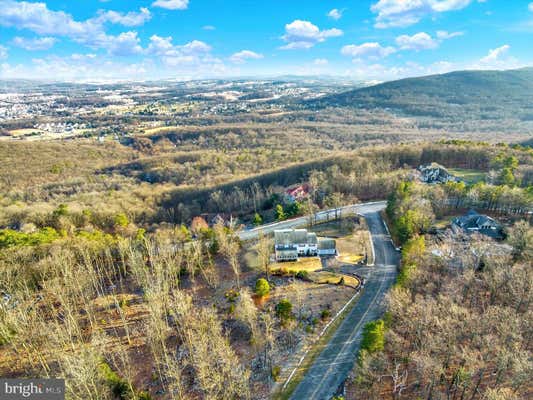
|
1065 KUHN RD, BOILING SPRINGS, PA 17007 | BOILING SPRINGS | $1,100,000 | 5 | 4 | 5,010 | 2.16 | Updated | N/A | $4,770 | 1985 | 2025-10-27 |
Property Details
 Telegram
Telegram
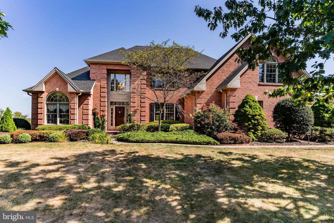
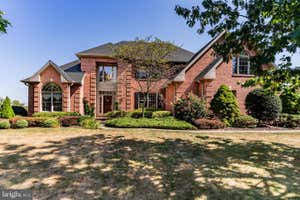
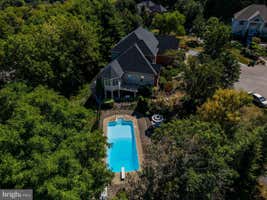

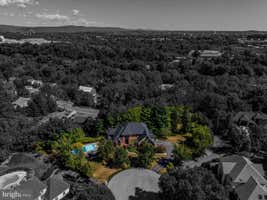
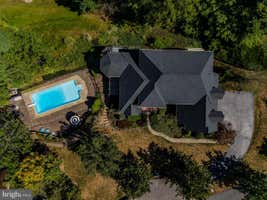
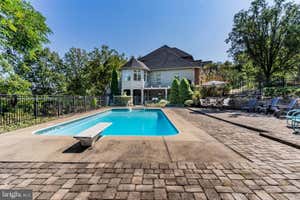
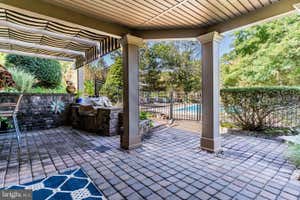
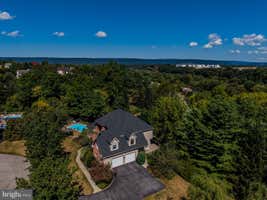
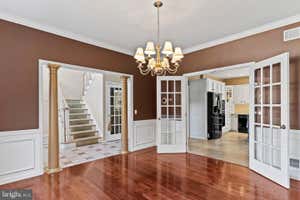
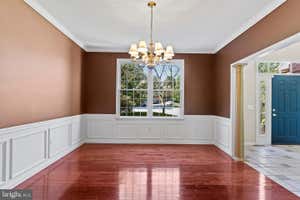
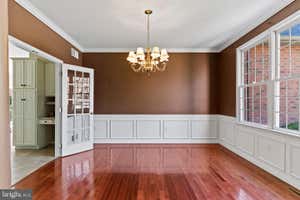
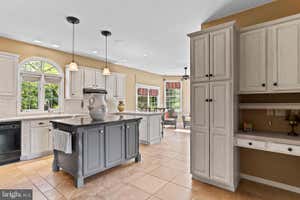
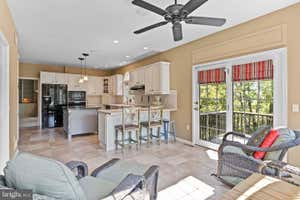
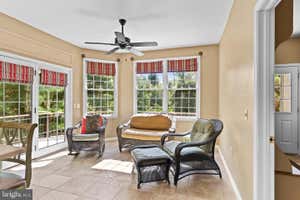
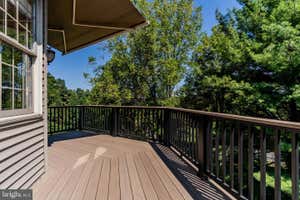
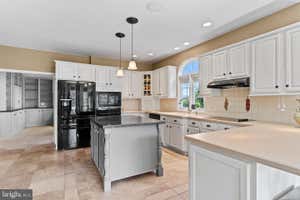
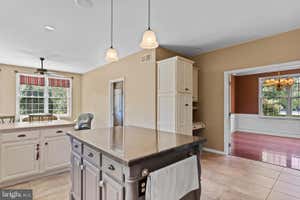
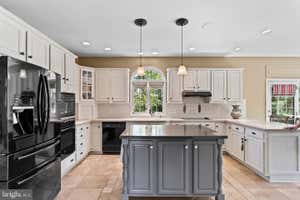
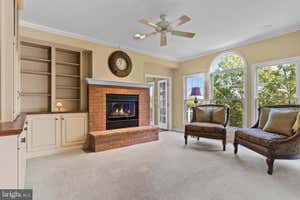
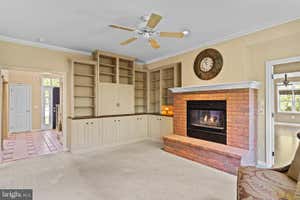
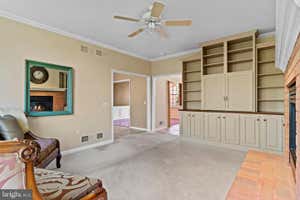
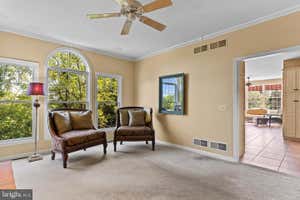
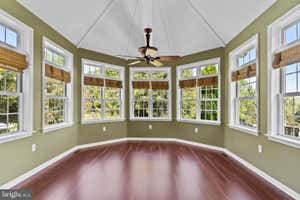
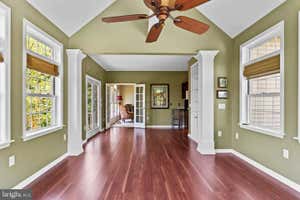
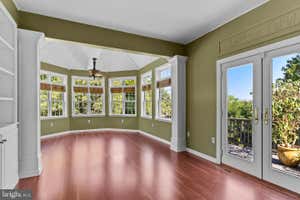
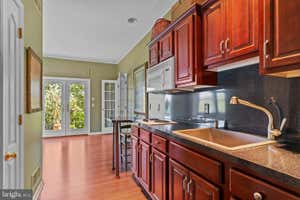
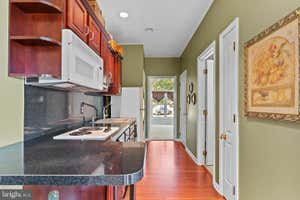
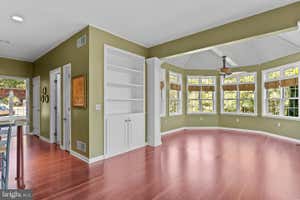
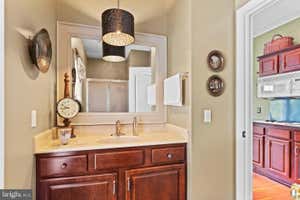
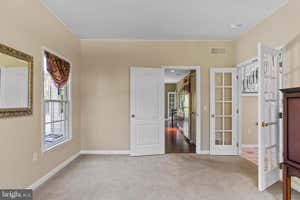
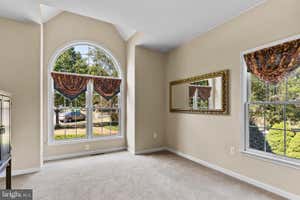
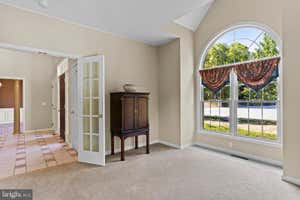
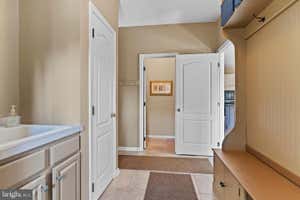
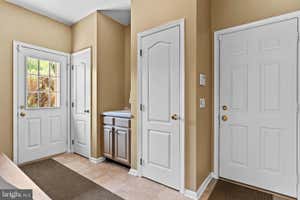
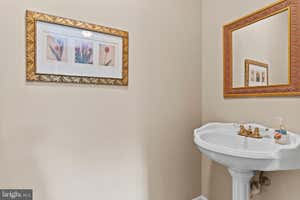
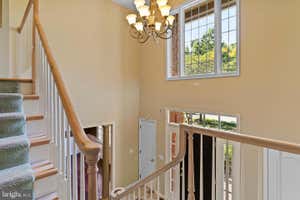
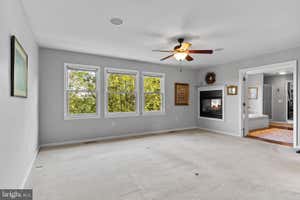
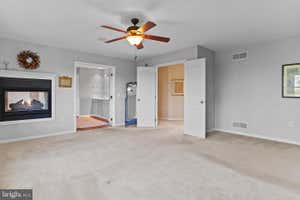
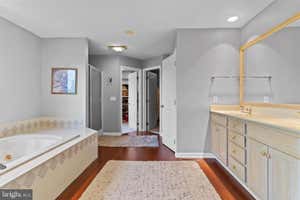
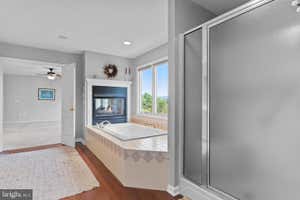
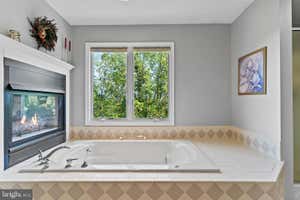
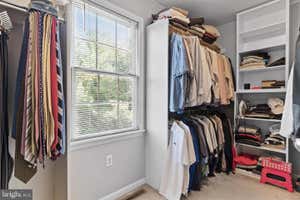
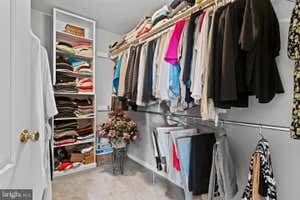
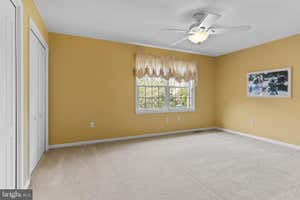
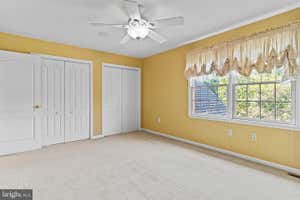
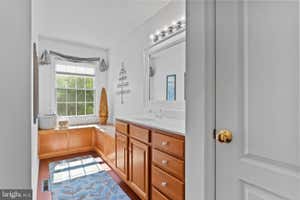
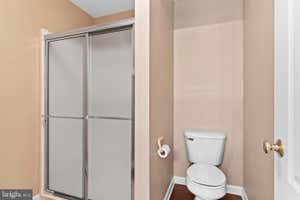
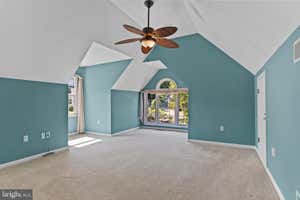
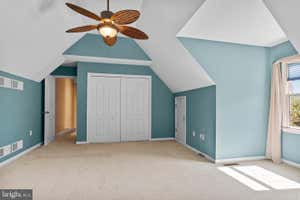
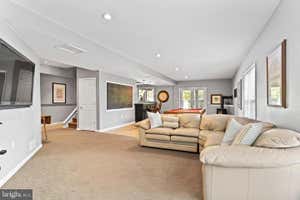
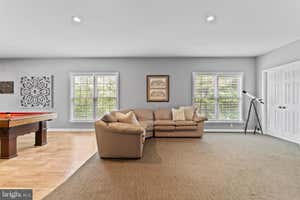
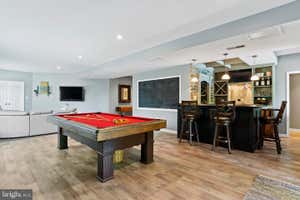
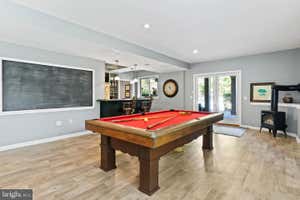
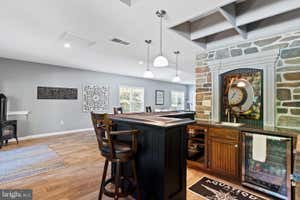
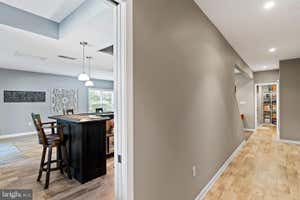
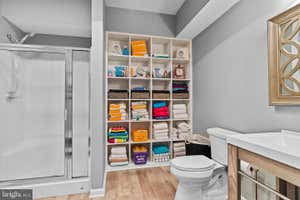
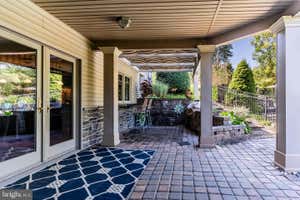
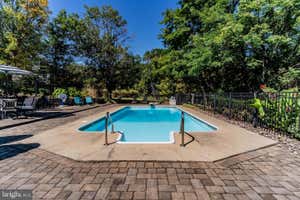
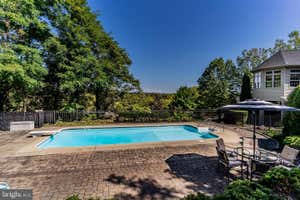
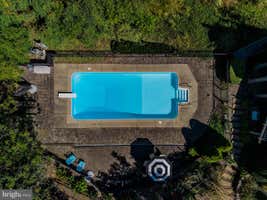
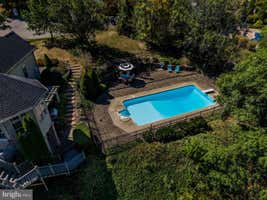
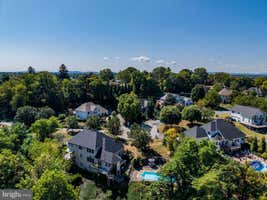
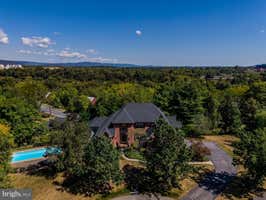
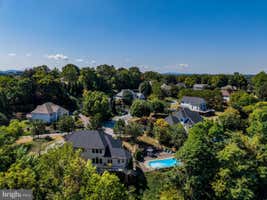
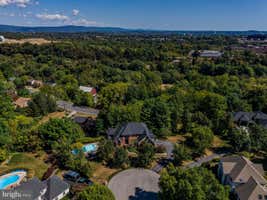
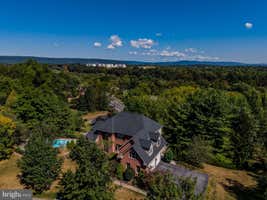
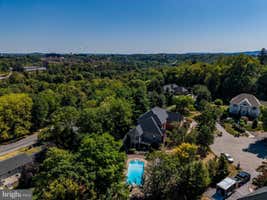
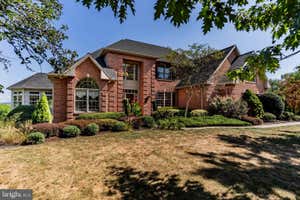

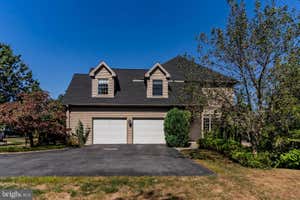
Description
Welcome to 7 Accent Circle, a stunning residence tucked away at the end of a quiet cul-de-sac in the highly sought-after Floribunda neighborhood of Camp Hill. Situated on a manicured and matured double lot, this impressive home offers over 4,500 SF of finished living space, designed for both everyday comfort and effortless entertaining. The side yard is a true retreat, featuring a sparkling in-ground pool, built-in gas grill under a pergola with retractable canopy, and an outdoor bar complete with a convenient “service window” for hosting family and friends. The fun continues indoors with a finished exposed basement boasting a full wet bar, a full bathroom designed for pool guests, and plenty of unfinished space for storage. The main floor welcomes you with a formal dining room, a kitchen with breakfast area that has deck access with a retractable awning, and abundant cabinetry plus a built-in desk. The kitchen opens to a cozy living room with built-in wall unit and gas fireplace. A unique highlight of the main floor is the in-law suite, which includes a bedroom, full bathroom with stall shower, private kitchen, sunroom overlooking the pool, and its own deck—perfect for extended family or guests. Upstairs, the expansive primary suite impresses with a two-sided gas fireplace, a spa-like en suite bath with dual walk-in closets, double vanity and jetted therapeutic tub. Two additional bedrooms and another full bath complete the second floor. 2 of the 3 bedrooms upstairs have extra storage, be sure to check it out! Additional conveniences include an oversized two-car garage with extra room for lawn equipment storage, mudroom with built-ins and utility sink, and thoughtful details throughout. Located in one of Camp Hill’s premier neighborhoods, you’ll enjoy a serene setting just minutes from top-rated schools, Siebert Park, the Camp Hill Pool, West Shore Country Club, and all the dining, shopping, and conveniences of downtown Camp Hill and nearby Harrisburg. Don't wait, schedule your private tour today!
Property Details
 Telegram
Telegram







































































Description
Welcome to 7 Accent Circle, a stunning residence tucked away at the end of a quiet cul-de-sac in the highly sought-after Floribunda neighborhood of Camp Hill. Situated on a manicured and matured double lot, this impressive home offers over 4,500 SF of finished living space, designed for both everyday comfort and effortless entertaining. The side yard is a true retreat, featuring a sparkling in-ground pool, built-in gas grill under a pergola with retractable canopy, and an outdoor bar complete with a convenient “service window” for hosting family and friends. The fun continues indoors with a finished exposed basement boasting a full wet bar, a full bathroom designed for pool guests, and plenty of unfinished space for storage. The main floor welcomes you with a formal dining room, a kitchen with breakfast area that has deck access with a retractable awning, and abundant cabinetry plus a built-in desk. The kitchen opens to a cozy living room with built-in wall unit and gas fireplace. A unique highlight of the main floor is the in-law suite, which includes a bedroom, full bathroom with stall shower, private kitchen, sunroom overlooking the pool, and its own deck—perfect for extended family or guests. Upstairs, the expansive primary suite impresses with a two-sided gas fireplace, a spa-like en suite bath with dual walk-in closets, double vanity and jetted therapeutic tub. Two additional bedrooms and another full bath complete the second floor. 2 of the 3 bedrooms upstairs have extra storage, be sure to check it out! Additional conveniences include an oversized two-car garage with extra room for lawn equipment storage, mudroom with built-ins and utility sink, and thoughtful details throughout. Located in one of Camp Hill’s premier neighborhoods, you’ll enjoy a serene setting just minutes from top-rated schools, Siebert Park, the Camp Hill Pool, West Shore Country Club, and all the dining, shopping, and conveniences of downtown Camp Hill and nearby Harrisburg. Don't wait, schedule your private tour today!

 Шоппинг Мания в Германии.
Шоппинг Мания в Германии.
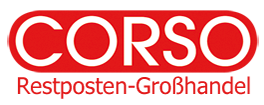 Corso Германия — актуальные цены на стильные бренды одежды
Corso Германия — актуальные цены на стильные бренды одежды
 Relirvi — объявления о недвижимости в США
Relirvi — объявления о недвижимости в США
 Autolirvi — Авто аукционы из США
Autolirvi — Авто аукционы из США





