| MLS# | Image | Address | City | Price | Beds | Baths | Sq Ft | Lot (acres) | Status | Price/Sq Ft | Tax Annual | Year Built | Added ↓ |
|---|---|---|---|---|---|---|---|---|---|---|---|---|---|
| PALA2072258 |
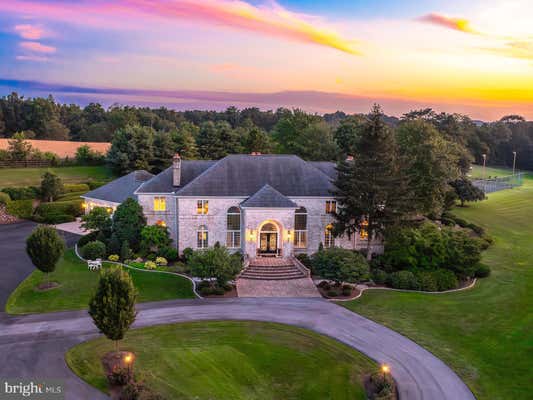
|
1505 NEWPORT RD, MANHEIM, PA 17545 | MANHEIM | $3,000,000 | 4 | 8 | 9,003 | 24.1 | Virtual Tour | N/A | $20,588 | 1990 | 2025-10-27 |
| PADA2047470 |
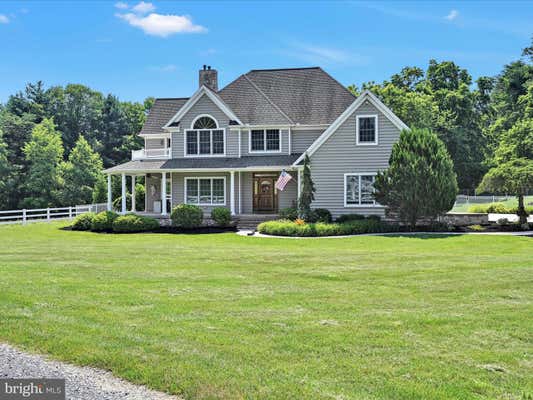
|
1841 POTATO VALLEY RD, HARRISBURG, PA 17112 | HARRISBURG | $1,495,000 | 4 | 3 | 10.12 | 10.12 | Pending, Updated | N/A | N/A | 2003 | 2025-10-27 |
| PACE2515624 |
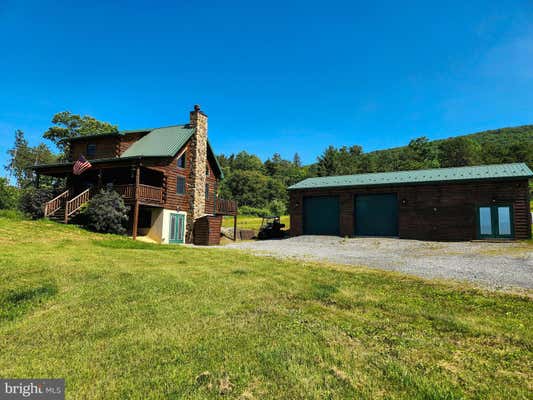
|
1870 GENERAL POTTER HWY, CENTRE HALL, PA 16828 | CENTRE HALL | $1,300,000 | 3 | 4 | 65.00 | 65 | Virtual Tour | N/A | $2,911 | 2014 | 2025-10-27 |
| PAYK2085310 |
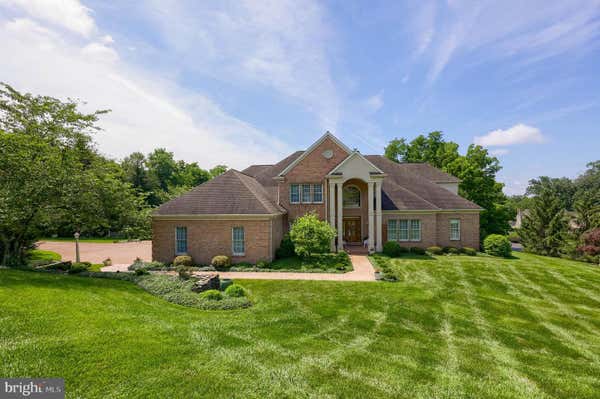
|
1190 OVERBROOK CIR, YORK, PA 17403 | YORK | $1,300,000 | 4 | 6 | 7,191 | 1.17 | N/A | N/A | $27,320 | 1999 | 2025-10-27 |
| PALA2070462 |
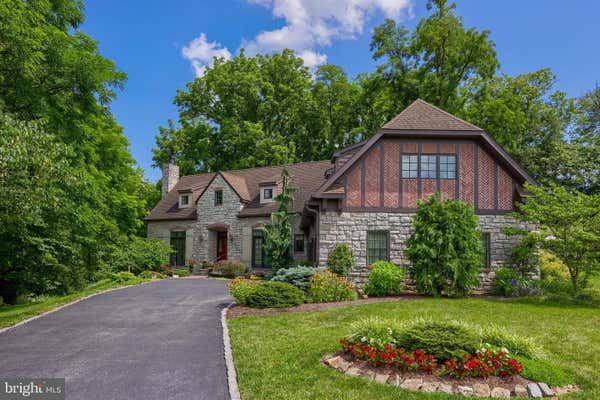
|
2787 SOUTHWICK DR, LANCASTER, PA 17601 | LANCASTER | $1,150,000 | 4 | 4 | 4,804 | 0.68 | Pending | N/A | $12,718 | 2011 | 2025-10-27 |
Property Details
 Telegram
Telegram
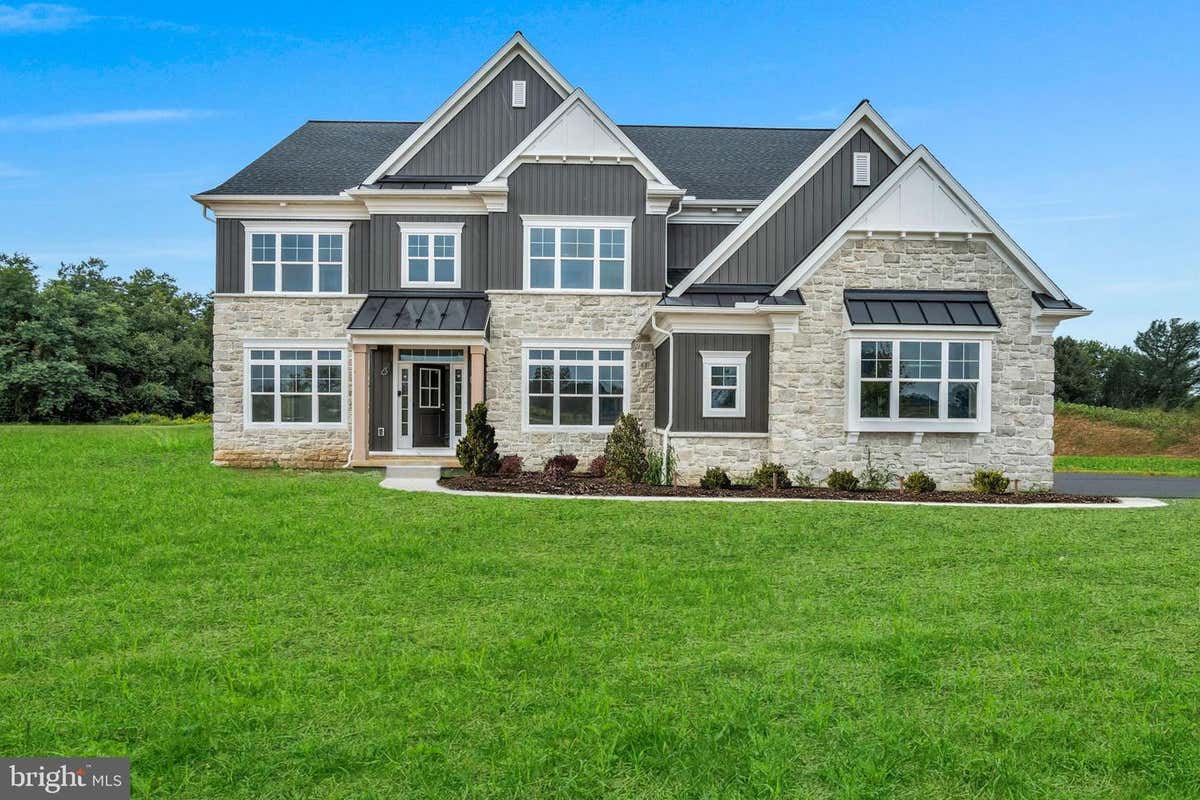
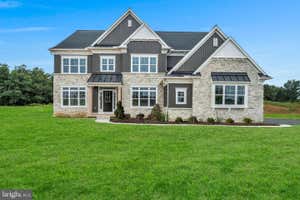
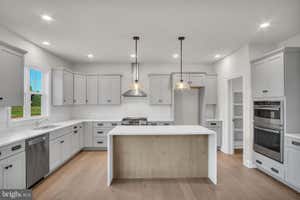
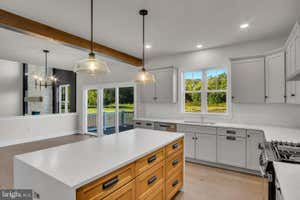

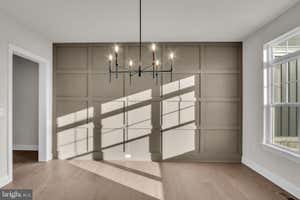
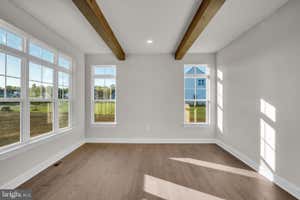
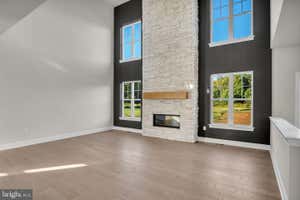
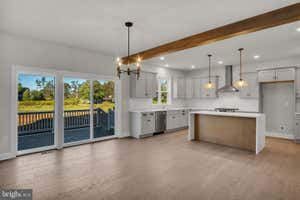
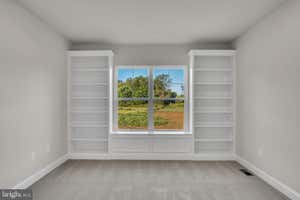
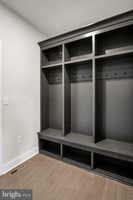
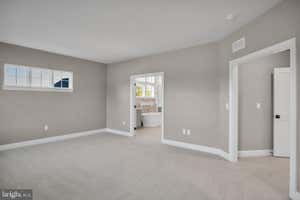
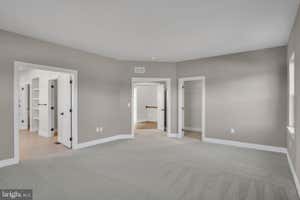
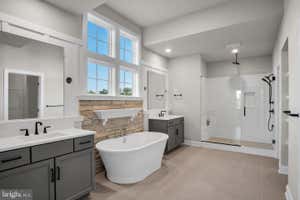
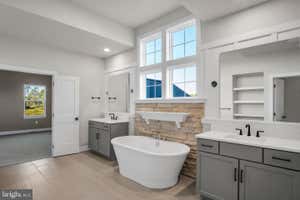
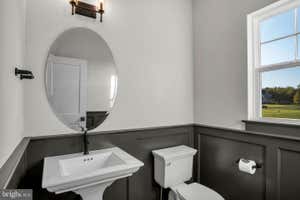
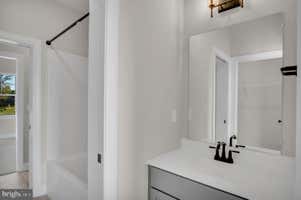
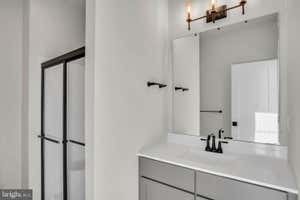
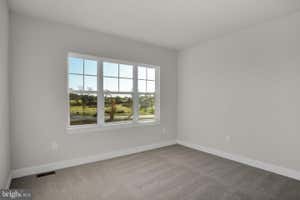
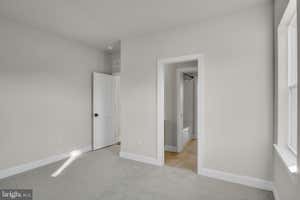
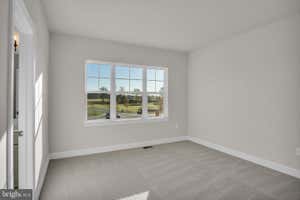
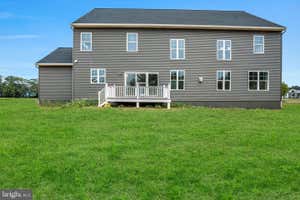
Description
Welcome to 723 Brindle Farm Lane – A Stunning Estate Series Home in Brindle Farms! Experience timeless craftsmanship and modern luxury in this beautifully designed 4-bedroom, 3.5-bath Hudson model by Garman Builders. With over 3,500 sq ft of living space, this home features a two-story family room, luxury owner's suite, and Jack & Jill bath. The heart of the home is the gourmet Cooks Kitchen with upgraded cabinetry, quartz countertops, premium appliances, and a stylish chimney hood. Enjoy casual meals in the sunny breakfast area or host formal dinners in the elegant dining room with hardwood flooring and detailed trim work. The main floor study, complete with built-ins and a charming window seat, is ideal for working from home. Upstairs, the luxurious owner’s suite includes two walk-in closets and a spa-like bath with a freestanding tub, glass & tile shower, and double vanities. Outdoor features include a 14'x10' concrete patio, perfect for relaxing or entertaining, and a three-car side-load garage with enhanced stone veneer and metal roof accents. Located in a tranquil neighborhood with private well and septic, this home combines rural serenity with upscale living – all within the CV School District. Schedule your showing today!
Property Details
 Telegram
Telegram






















Description
Welcome to 723 Brindle Farm Lane – A Stunning Estate Series Home in Brindle Farms! Experience timeless craftsmanship and modern luxury in this beautifully designed 4-bedroom, 3.5-bath Hudson model by Garman Builders. With over 3,500 sq ft of living space, this home features a two-story family room, luxury owner's suite, and Jack & Jill bath. The heart of the home is the gourmet Cooks Kitchen with upgraded cabinetry, quartz countertops, premium appliances, and a stylish chimney hood. Enjoy casual meals in the sunny breakfast area or host formal dinners in the elegant dining room with hardwood flooring and detailed trim work. The main floor study, complete with built-ins and a charming window seat, is ideal for working from home. Upstairs, the luxurious owner’s suite includes two walk-in closets and a spa-like bath with a freestanding tub, glass & tile shower, and double vanities. Outdoor features include a 14'x10' concrete patio, perfect for relaxing or entertaining, and a three-car side-load garage with enhanced stone veneer and metal roof accents. Located in a tranquil neighborhood with private well and septic, this home combines rural serenity with upscale living – all within the CV School District. Schedule your showing today!

 Шоппинг Мания в Германии.
Шоппинг Мания в Германии.
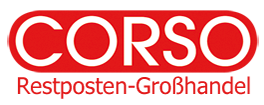 Corso Германия — актуальные цены на стильные бренды одежды
Corso Германия — актуальные цены на стильные бренды одежды
 Relirvi — объявления о недвижимости в США
Relirvi — объявления о недвижимости в США
 Autolirvi — Авто аукционы из США
Autolirvi — Авто аукционы из США





